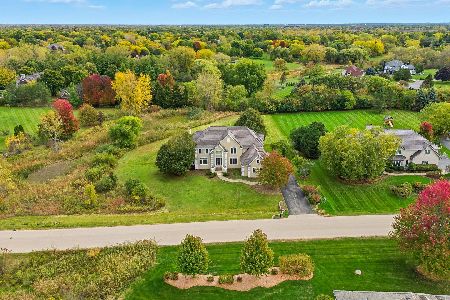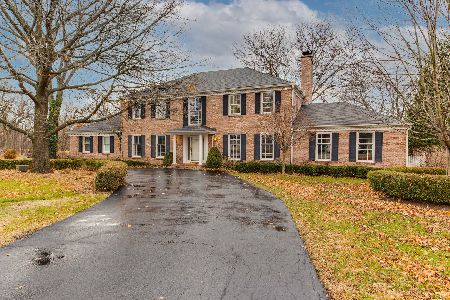2577 Lincoln Avenue, Long Grove, Illinois 60047
$509,900
|
Sold
|
|
| Status: | Closed |
| Sqft: | 3,260 |
| Cost/Sqft: | $161 |
| Beds: | 4 |
| Baths: | 3 |
| Year Built: | 1969 |
| Property Taxes: | $14,621 |
| Days On Market: | 3400 |
| Lot Size: | 1,03 |
Description
Located on the 2nd fairway, this sprawling ranch sits on one of the prettiest lots in Country Club Estates. This 3,300 square feet, 4 bedroom, 2 living areas, 2 1/2 bathroom home and its over one acre professionally landscaped lot. Walk into this home down the 21' foyer and immediately you are are drawn to the panoramic views of the golf course and pond out through the family room. Spacious, sun-lit rooms, vaulted ceiling, hardwood floors, two fireplaces, and updated bathrooms are just a hint of what you will find here. The kitchen is a gourmet's dream with a professional series Wolf 4 burner/2 griddle convection oven/stove, all stainless appliances, 42" cabinets, granite counter tops. Buy confidently as this home has a brand new roof, newer windows and doors, HVAC, hot water heater, pressure tank and water softener. Close to Buffalo Grove Forest Preserve and Routes 53, 83 and 12 and Lake Cook/Arlington Heights roads, everything is at your fingertips. District 96/125 Schools A+
Property Specifics
| Single Family | |
| — | |
| Ranch | |
| 1969 | |
| Partial | |
| — | |
| No | |
| 1.03 |
| Lake | |
| Country Club Estates | |
| 50 / Voluntary | |
| Insurance,Other | |
| Private Well | |
| Septic-Private | |
| 09357595 | |
| 14362020030000 |
Nearby Schools
| NAME: | DISTRICT: | DISTANCE: | |
|---|---|---|---|
|
Grade School
Kildeer Countryside Elementary S |
96 | — | |
|
Middle School
Woodlawn Middle School |
96 | Not in DB | |
|
High School
Adlai E Stevenson High School |
125 | Not in DB | |
Property History
| DATE: | EVENT: | PRICE: | SOURCE: |
|---|---|---|---|
| 20 Dec, 2016 | Sold | $509,900 | MRED MLS |
| 11 Nov, 2016 | Under contract | $524,900 | MRED MLS |
| 3 Oct, 2016 | Listed for sale | $524,900 | MRED MLS |
Room Specifics
Total Bedrooms: 4
Bedrooms Above Ground: 4
Bedrooms Below Ground: 0
Dimensions: —
Floor Type: Hardwood
Dimensions: —
Floor Type: Hardwood
Dimensions: —
Floor Type: Hardwood
Full Bathrooms: 3
Bathroom Amenities: Double Sink
Bathroom in Basement: 0
Rooms: Eating Area,Foyer
Basement Description: Unfinished,Crawl
Other Specifics
| 2 | |
| Concrete Perimeter | |
| Asphalt,Circular,Side Drive | |
| Patio, Porch | |
| Golf Course Lot,Pond(s),Water View | |
| 45071SF | |
| Unfinished | |
| Full | |
| Vaulted/Cathedral Ceilings, Skylight(s), Bar-Wet, Hardwood Floors, First Floor Laundry, First Floor Full Bath | |
| Range, Microwave, Dishwasher, Refrigerator, Freezer, Washer, Dryer, Disposal, Stainless Steel Appliance(s) | |
| Not in DB | |
| Street Paved | |
| — | |
| — | |
| Wood Burning, Attached Fireplace Doors/Screen, Gas Log, Gas Starter, Includes Accessories |
Tax History
| Year | Property Taxes |
|---|---|
| 2016 | $14,621 |
Contact Agent
Nearby Similar Homes
Nearby Sold Comparables
Contact Agent
Listing Provided By
@properties





