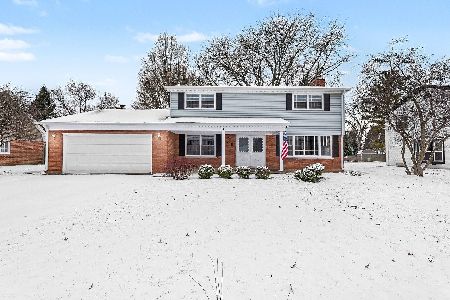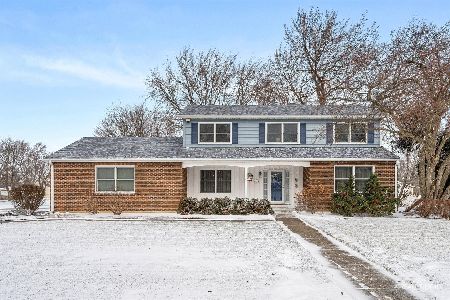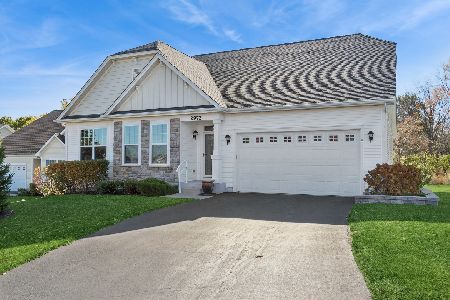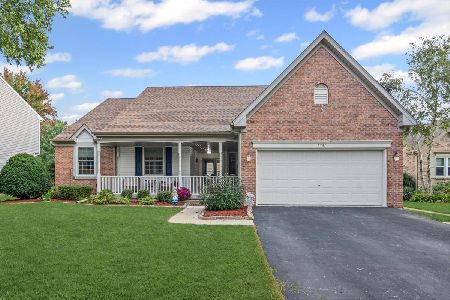2577 Oak Trails Drive, Aurora, Illinois 60506
$275,000
|
Sold
|
|
| Status: | Closed |
| Sqft: | 1,922 |
| Cost/Sqft: | $145 |
| Beds: | 3 |
| Baths: | 3 |
| Year Built: | 1991 |
| Property Taxes: | $6,153 |
| Days On Market: | 2428 |
| Lot Size: | 0,20 |
Description
The perennial flowers are beginning to bloom at this lovely 3 bed 3 bath ranch with a full finished basement in a highly sought after golf course community! The garden enthusiast will treasure the hundreds of flowers that cycle through the seasons. The sophisticated buyer will appreciate the many home updates, which include; new windows throughout, back patio door by Anderson, new lighting, updated kitchen with new flooring, new countertops, sink & stove, new bedroom ceiling fans & carpet, as well as newer water heater and furnace. The spacious living room with vaulted ceilings and skylights offers multiple seating arrangements to fit every lifestyle. Perfect home for entertaining, with massive family/rec room in the basement, Sunsetter awning on the back deck overlooking a fenced in yard. Don't let this one slip by and walk in to your new home! Client is related to agent.
Property Specifics
| Single Family | |
| — | |
| Ranch | |
| 1991 | |
| Full | |
| — | |
| No | |
| 0.2 |
| Kane | |
| Orchard Valley | |
| 155 / Annual | |
| None | |
| Public | |
| Public Sewer | |
| 10401873 | |
| 1413404005 |
Nearby Schools
| NAME: | DISTRICT: | DISTANCE: | |
|---|---|---|---|
|
Grade School
Hall Elementary School |
129 | — | |
|
Middle School
Herget Middle School |
129 | Not in DB | |
|
High School
West Aurora High School |
129 | Not in DB | |
Property History
| DATE: | EVENT: | PRICE: | SOURCE: |
|---|---|---|---|
| 22 May, 2015 | Sold | $220,000 | MRED MLS |
| 22 Apr, 2015 | Under contract | $229,900 | MRED MLS |
| — | Last price change | $239,900 | MRED MLS |
| 3 Mar, 2015 | Listed for sale | $239,900 | MRED MLS |
| 15 Jul, 2019 | Sold | $275,000 | MRED MLS |
| 5 Jun, 2019 | Under contract | $279,500 | MRED MLS |
| 3 Jun, 2019 | Listed for sale | $279,500 | MRED MLS |
Room Specifics
Total Bedrooms: 3
Bedrooms Above Ground: 3
Bedrooms Below Ground: 0
Dimensions: —
Floor Type: Carpet
Dimensions: —
Floor Type: Carpet
Full Bathrooms: 3
Bathroom Amenities: —
Bathroom in Basement: 1
Rooms: No additional rooms
Basement Description: Finished
Other Specifics
| 2 | |
| Concrete Perimeter | |
| Concrete | |
| Deck, Porch, Storms/Screens | |
| Fenced Yard,Landscaped,Mature Trees | |
| 68X128 | |
| Unfinished | |
| Full | |
| Vaulted/Cathedral Ceilings, Skylight(s), First Floor Bedroom, First Floor Laundry, First Floor Full Bath, Walk-In Closet(s) | |
| Range, Microwave, Dishwasher, Refrigerator, Range Hood | |
| Not in DB | |
| Clubhouse, Sidewalks, Street Lights, Street Paved | |
| — | |
| — | |
| — |
Tax History
| Year | Property Taxes |
|---|---|
| 2015 | $5,014 |
| 2019 | $6,153 |
Contact Agent
Nearby Similar Homes
Nearby Sold Comparables
Contact Agent
Listing Provided By
john greene, Realtor










