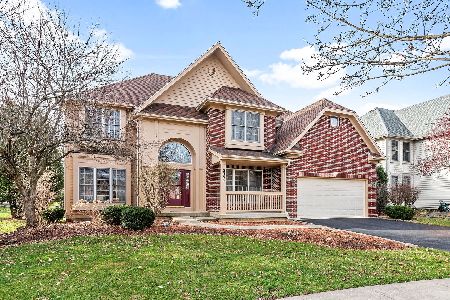2577 Shetland Lane, Aurora, Illinois 60502
$460,000
|
Sold
|
|
| Status: | Closed |
| Sqft: | 4,180 |
| Cost/Sqft: | $115 |
| Beds: | 5 |
| Baths: | 4 |
| Year Built: | 2000 |
| Property Taxes: | $15,498 |
| Days On Market: | 3578 |
| Lot Size: | 0,23 |
Description
4180 Sq. Ft. of WOW! Fabulous Open Floor Plan Like You've Never Seen Before! And Wait......1ST AND 2ND Floor Master Suites. Perfect for In-Law or Nanny Quarters. Step Inside and View a Soaring Two Story Foyer with a Panoramic View of the Entire First Floor. Foyer opens to a Stunning Dining Room and Living Room with Gorgeous Multi-Tier Tray Ceilings. Beyond is a Huge Family Room that boasts a Wall of Windows, Offering Lots of Natural Light, Vaulted Ceiling and a Stunning Raised Hearth See-Through Ledger Stone Fireplace which is shared with the adjacent Living Room. Expansive Gourmet Kitchen opens to the Whole 1st Floor and Showcases Gleaming 42" Maple Cabinets, Hardwood Floors, Large Pantry and Huge Breakfast Bar. There are Three Additional Bedrooms, All with Walk-In Closets. 3 Car Garage & New Tear-Off Roof (2014). This Custom Built North Side Home is Minutes Away from Eola Road/I88 Interchange, Metra Train Station, Metea H.S. Meticulously Maintained, Move In Ready.... Enjoy the WOW Now!
Property Specifics
| Single Family | |
| — | |
| — | |
| 2000 | |
| Full | |
| WILDSTONE | |
| No | |
| 0.23 |
| Du Page | |
| Stonebrook | |
| 575 / Annual | |
| Insurance,Other | |
| Lake Michigan | |
| Public Sewer | |
| 09187152 | |
| 0707211018 |
Nearby Schools
| NAME: | DISTRICT: | DISTANCE: | |
|---|---|---|---|
|
Grade School
Brooks Elementary School |
204 | — | |
|
Middle School
Granger Middle School |
204 | Not in DB | |
|
High School
Metea Valley High School |
204 | Not in DB | |
Property History
| DATE: | EVENT: | PRICE: | SOURCE: |
|---|---|---|---|
| 22 Jul, 2016 | Sold | $460,000 | MRED MLS |
| 9 Jun, 2016 | Under contract | $479,900 | MRED MLS |
| — | Last price change | $489,900 | MRED MLS |
| 6 Apr, 2016 | Listed for sale | $520,000 | MRED MLS |
Room Specifics
Total Bedrooms: 5
Bedrooms Above Ground: 5
Bedrooms Below Ground: 0
Dimensions: —
Floor Type: Carpet
Dimensions: —
Floor Type: Carpet
Dimensions: —
Floor Type: Carpet
Dimensions: —
Floor Type: —
Full Bathrooms: 4
Bathroom Amenities: Whirlpool,Separate Shower,Double Sink
Bathroom in Basement: 0
Rooms: Bedroom 5,Breakfast Room
Basement Description: Unfinished
Other Specifics
| 3 | |
| Concrete Perimeter | |
| Asphalt | |
| Deck | |
| — | |
| 70X134 | |
| — | |
| Full | |
| Vaulted/Cathedral Ceilings, Skylight(s), Hardwood Floors, First Floor Bedroom, First Floor Laundry, First Floor Full Bath | |
| Range, Microwave, Dishwasher, Refrigerator, Washer, Dryer, Disposal | |
| Not in DB | |
| Sidewalks, Street Lights, Street Paved | |
| — | |
| — | |
| Double Sided, Wood Burning, Gas Starter |
Tax History
| Year | Property Taxes |
|---|---|
| 2016 | $15,498 |
Contact Agent
Nearby Similar Homes
Nearby Sold Comparables
Contact Agent
Listing Provided By
Baird & Warner






