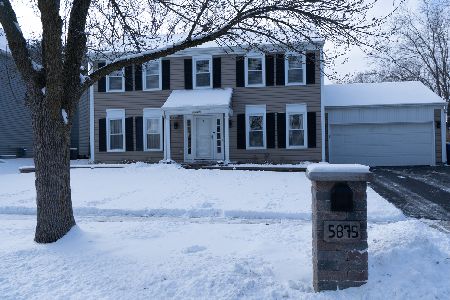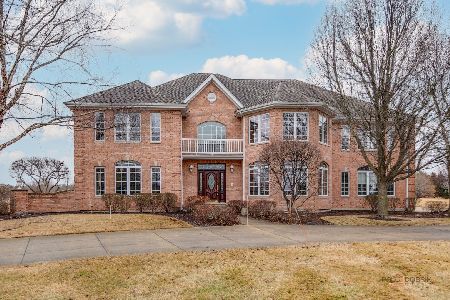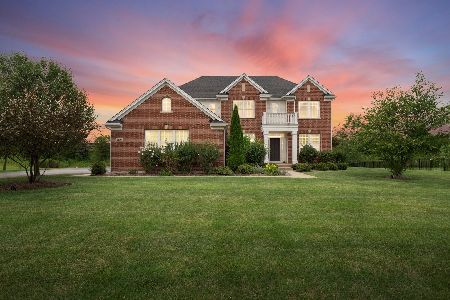2578 Hastings Lane, Gurnee, Illinois 60031
$345,000
|
Sold
|
|
| Status: | Closed |
| Sqft: | 3,126 |
| Cost/Sqft: | $118 |
| Beds: | 5 |
| Baths: | 4 |
| Year Built: | 2007 |
| Property Taxes: | $11,788 |
| Days On Market: | 4055 |
| Lot Size: | 0,92 |
Description
Great Value, Big & Traditional, Large Open Floor Plan featuring Gourmet Kitchen, Hardwood Flooring, Granite Counters, Cherry Cabinetry, Butlers Pantry, Dramatic Over Look to Family Room, Fireplace, Many Upgrades, 1st Floor Bedroom w/Full Bath, 4 Full Baths, Nice Master Suite, Loads of Storage, 3 Car Side Entry Garage. Sold as is condition Need reo disclosure in MLS with any offer !
Property Specifics
| Single Family | |
| — | |
| — | |
| 2007 | |
| Full | |
| — | |
| No | |
| 0.92 |
| Lake | |
| — | |
| 94 / Monthly | |
| Other | |
| Lake Michigan | |
| Public Sewer | |
| 08820978 | |
| 07092040040000 |
Property History
| DATE: | EVENT: | PRICE: | SOURCE: |
|---|---|---|---|
| 29 Apr, 2015 | Sold | $345,000 | MRED MLS |
| 6 Apr, 2015 | Under contract | $369,900 | MRED MLS |
| — | Last price change | $379,900 | MRED MLS |
| 21 Jan, 2015 | Listed for sale | $388,800 | MRED MLS |
| 10 Sep, 2020 | Sold | $412,000 | MRED MLS |
| 2 Aug, 2020 | Under contract | $425,000 | MRED MLS |
| 24 Jul, 2020 | Listed for sale | $425,000 | MRED MLS |
Room Specifics
Total Bedrooms: 5
Bedrooms Above Ground: 5
Bedrooms Below Ground: 0
Dimensions: —
Floor Type: Carpet
Dimensions: —
Floor Type: Carpet
Dimensions: —
Floor Type: Carpet
Dimensions: —
Floor Type: —
Full Bathrooms: 4
Bathroom Amenities: Separate Shower,Handicap Shower,Double Sink
Bathroom in Basement: 0
Rooms: Bedroom 5
Basement Description: Unfinished
Other Specifics
| 3 | |
| Concrete Perimeter | |
| Asphalt | |
| — | |
| — | |
| 267 X 150 | |
| — | |
| Full | |
| Hardwood Floors, First Floor Full Bath | |
| Range, Dishwasher, Refrigerator, Washer, Dryer, Disposal, Stainless Steel Appliance(s) | |
| Not in DB | |
| — | |
| — | |
| — | |
| Gas Log, Gas Starter |
Tax History
| Year | Property Taxes |
|---|---|
| 2015 | $11,788 |
| 2020 | $12,132 |
Contact Agent
Nearby Similar Homes
Nearby Sold Comparables
Contact Agent
Listing Provided By
RE/MAX Advantage Realty







