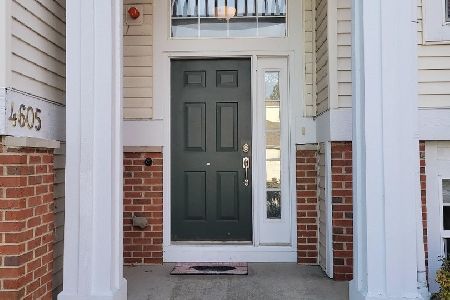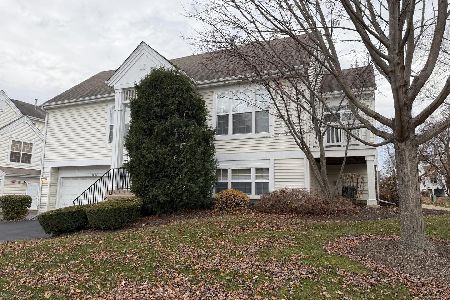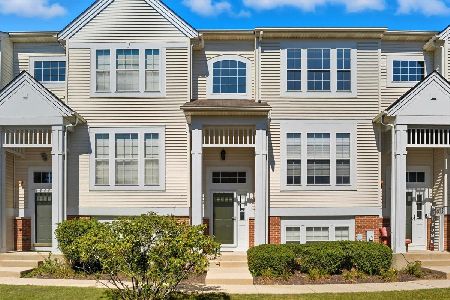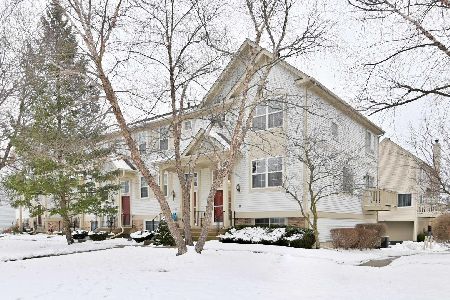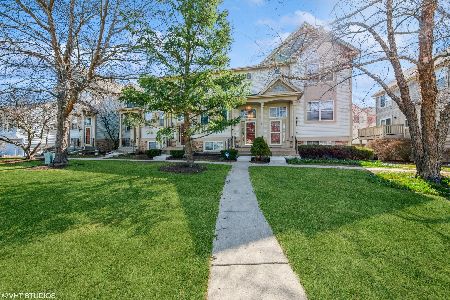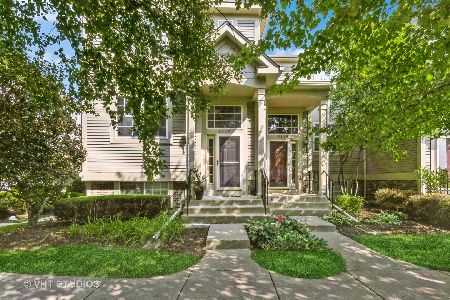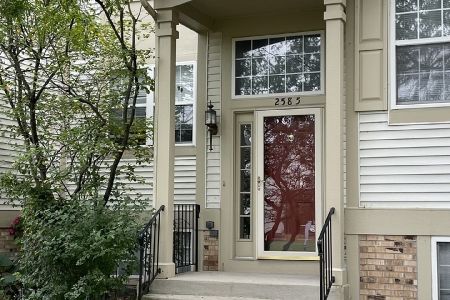2579 Augusta Drive, Wadsworth, Illinois 60083
$149,900
|
Sold
|
|
| Status: | Closed |
| Sqft: | 1,591 |
| Cost/Sqft: | $94 |
| Beds: | 2 |
| Baths: | 3 |
| Year Built: | 1996 |
| Property Taxes: | $5,966 |
| Days On Market: | 3373 |
| Lot Size: | 0,00 |
Description
Perfectly maintained and neutrally decorated end-unit offers a bright and open floor plan, gleaming hardwood flooring, lower level family room, attached two-car garage and more! Sun-drenched living room open to dining room which includes a cozy fireplace. Eat-in kitchen boats updated cabinetry, stainless steel appliances, granite counters, pantry and sliding glass door leading to a private balcony. Second floor features two master suites with vaulted ceilings, generous closet space and private bathrooms. Second floor laundry. Lower level includes a family room and access to the attached garage. A must see!
Property Specifics
| Condos/Townhomes | |
| 2 | |
| — | |
| 1996 | |
| Partial,English | |
| — | |
| No | |
| — |
| Lake | |
| Cambridge At Midlane | |
| 196 / Monthly | |
| Insurance,Exterior Maintenance,Lawn Care,Snow Removal | |
| Public | |
| Public Sewer | |
| 09383657 | |
| 07023022070000 |
Nearby Schools
| NAME: | DISTRICT: | DISTANCE: | |
|---|---|---|---|
|
Grade School
Spaulding School |
56 | — | |
|
Middle School
Viking Middle School |
56 | Not in DB | |
|
High School
Warren Township High School |
121 | Not in DB | |
Property History
| DATE: | EVENT: | PRICE: | SOURCE: |
|---|---|---|---|
| 20 Oct, 2015 | Under contract | $0 | MRED MLS |
| 8 Oct, 2015 | Listed for sale | $0 | MRED MLS |
| 13 Jan, 2017 | Sold | $149,900 | MRED MLS |
| 15 Nov, 2016 | Under contract | $149,900 | MRED MLS |
| 7 Nov, 2016 | Listed for sale | $149,900 | MRED MLS |
| 5 Feb, 2021 | Sold | $170,000 | MRED MLS |
| 10 Jan, 2021 | Under contract | $169,900 | MRED MLS |
| 8 Jan, 2021 | Listed for sale | $169,900 | MRED MLS |
Room Specifics
Total Bedrooms: 2
Bedrooms Above Ground: 2
Bedrooms Below Ground: 0
Dimensions: —
Floor Type: Carpet
Full Bathrooms: 3
Bathroom Amenities: —
Bathroom in Basement: 0
Rooms: Eating Area
Basement Description: Finished
Other Specifics
| 2 | |
| Concrete Perimeter | |
| Asphalt | |
| Balcony, Storms/Screens, End Unit | |
| Landscaped | |
| COMMON | |
| — | |
| Full | |
| Vaulted/Cathedral Ceilings, Hardwood Floors, Second Floor Laundry, Laundry Hook-Up in Unit | |
| Range, Dishwasher, Refrigerator, Washer, Dryer, Stainless Steel Appliance(s) | |
| Not in DB | |
| — | |
| — | |
| — | |
| Gas Log |
Tax History
| Year | Property Taxes |
|---|---|
| 2017 | $5,966 |
| 2021 | $5,164 |
Contact Agent
Nearby Similar Homes
Nearby Sold Comparables
Contact Agent
Listing Provided By
RE/MAX Suburban

