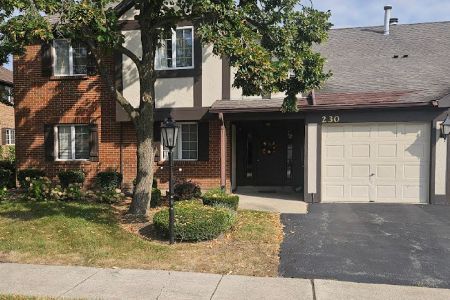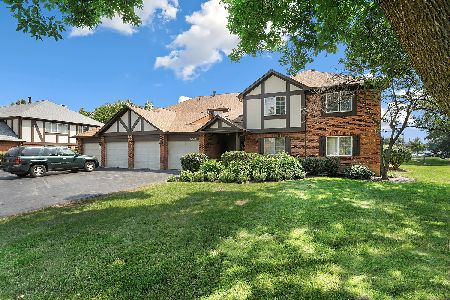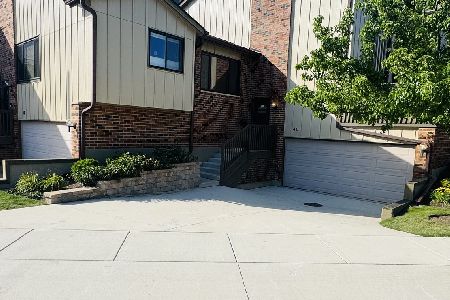258 Brookside Lane, Willowbrook, Illinois 60527
$244,900
|
Sold
|
|
| Status: | Closed |
| Sqft: | 1,160 |
| Cost/Sqft: | $207 |
| Beds: | 2 |
| Baths: | 2 |
| Year Built: | 1981 |
| Property Taxes: | $2,382 |
| Days On Market: | 1663 |
| Lot Size: | 0,00 |
Description
Nothing to do but move in to this beautiful 1st Floor, End Unit. Newly updated eat-in kitchen with Kemper custom cabinets, quartz countertops & glass subway tile backsplash, under cabinet lighting, black stainless appliances, porcelain tile, garden window & sliding glass door to patio. All new flooring, luxury plank throughout & newly painted. Dining Room, Large Living room w/sliding Glass Door *Large Master Bdrm w/full bath & walk-in Closet , Nice size Laundry Rm* All Appliance Stay, Furnace & A/C 2011, New windows & sliding glass doors & water heater. Private patio *Attached 1 Garage, storage Rm. Commuter Bus, Walk to shopping center, near RT83,290, I88. Requesting highest & best offer by 6/1 at 8 p.m.
Property Specifics
| Condos/Townhomes | |
| 1 | |
| — | |
| 1981 | |
| None | |
| — | |
| No | |
| — |
| Du Page | |
| Stanhope Square | |
| 245 / Monthly | |
| Water,Insurance,Exterior Maintenance,Lawn Care,Scavenger,Snow Removal | |
| Lake Michigan | |
| Public Sewer | |
| 11105183 | |
| 0914309049 |
Nearby Schools
| NAME: | DISTRICT: | DISTANCE: | |
|---|---|---|---|
|
Grade School
Maercker Elementary School |
60 | — | |
|
Middle School
Westview Hills Middle School |
60 | Not in DB | |
|
High School
Hinsdale Central High School |
86 | Not in DB | |
Property History
| DATE: | EVENT: | PRICE: | SOURCE: |
|---|---|---|---|
| 25 May, 2010 | Sold | $156,000 | MRED MLS |
| 13 Apr, 2010 | Under contract | $165,000 | MRED MLS |
| — | Last price change | $170,000 | MRED MLS |
| 25 Jan, 2010 | Listed for sale | $174,500 | MRED MLS |
| 22 Nov, 2013 | Sold | $155,000 | MRED MLS |
| 18 Oct, 2013 | Under contract | $150,000 | MRED MLS |
| 10 Oct, 2013 | Listed for sale | $150,000 | MRED MLS |
| 16 Jul, 2021 | Sold | $244,900 | MRED MLS |
| 1 Jun, 2021 | Under contract | $239,900 | MRED MLS |
| 31 May, 2021 | Listed for sale | $239,900 | MRED MLS |
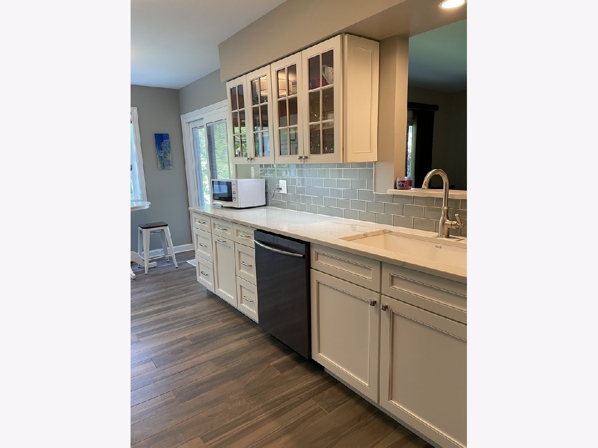
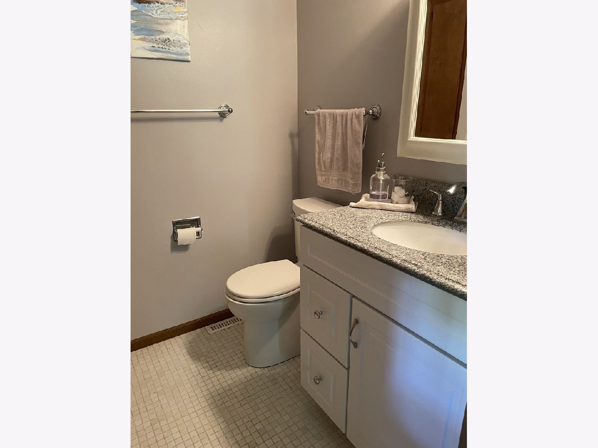
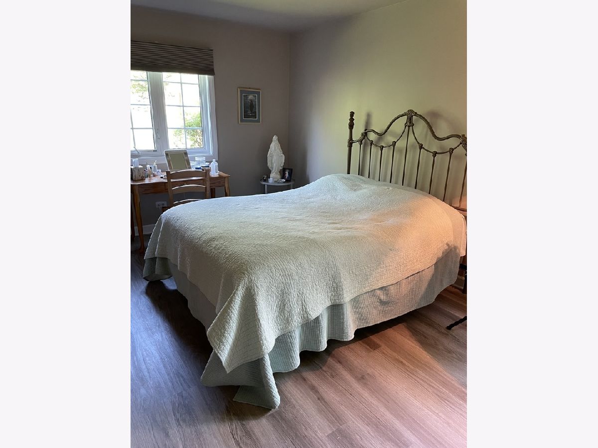
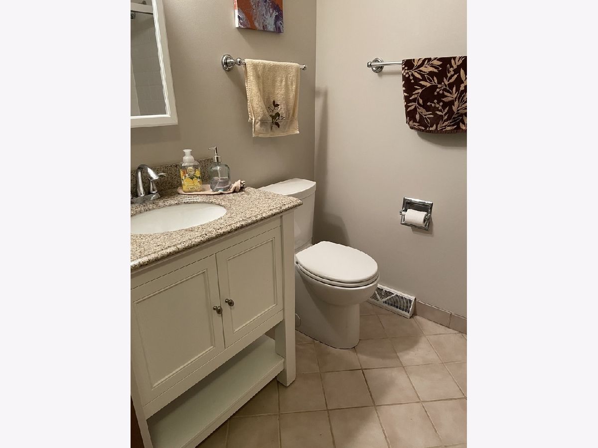
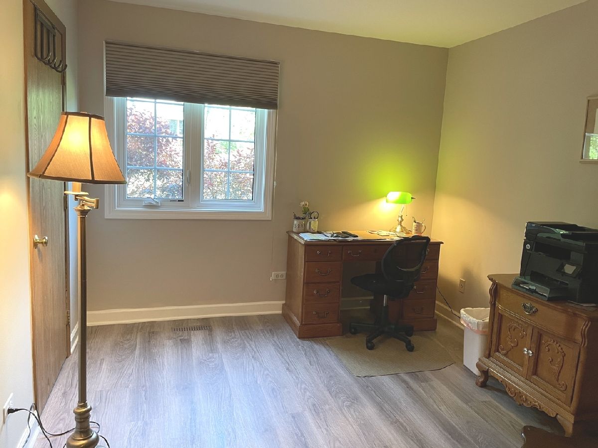
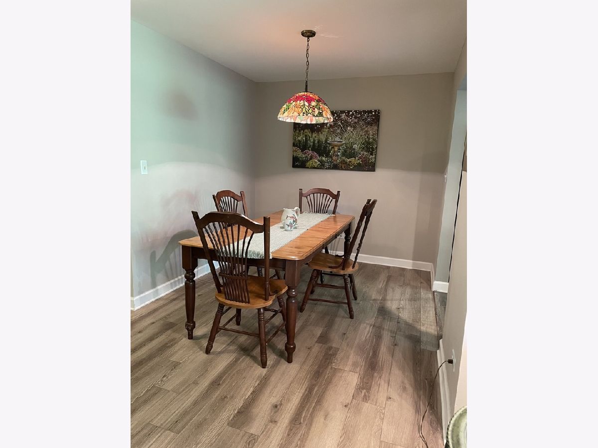
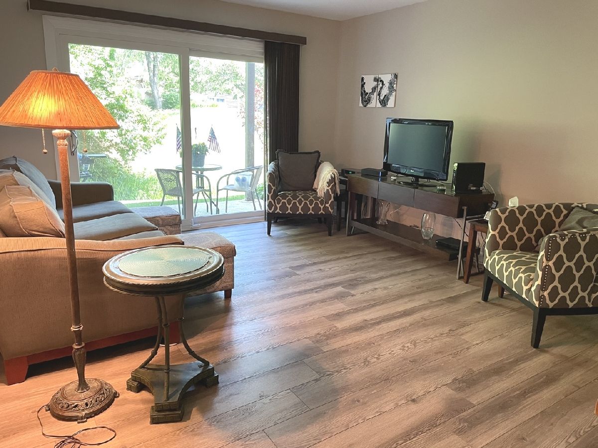
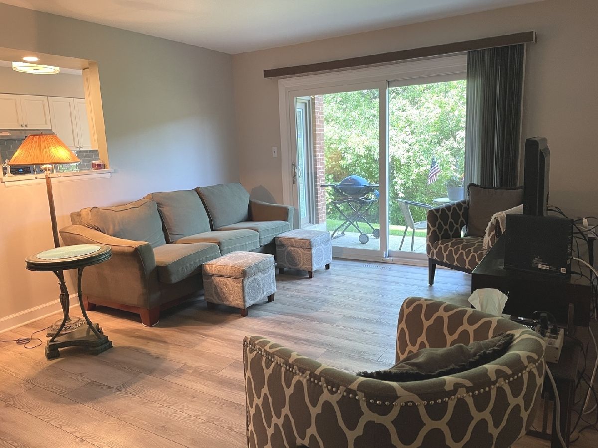
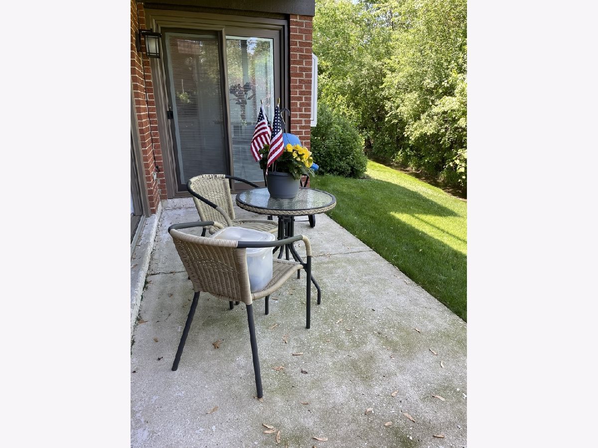
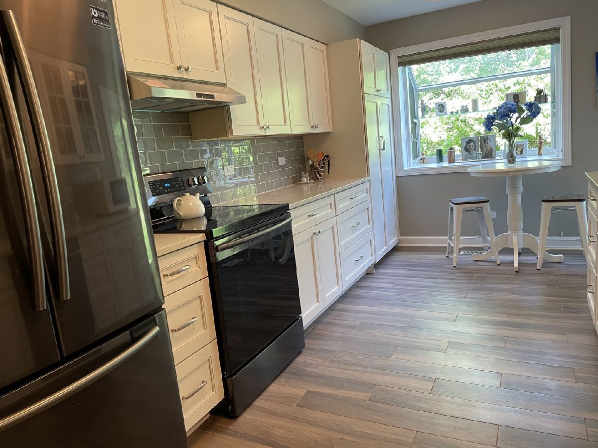
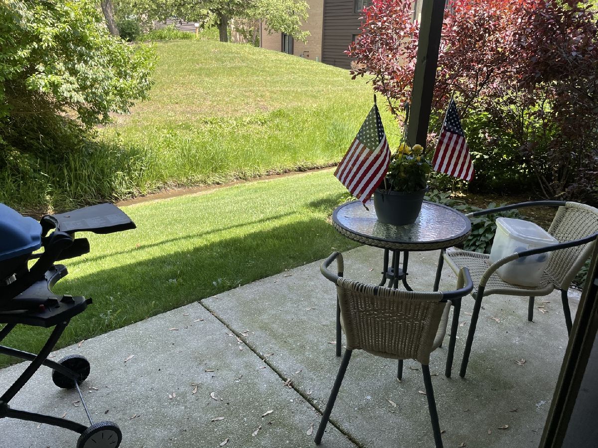
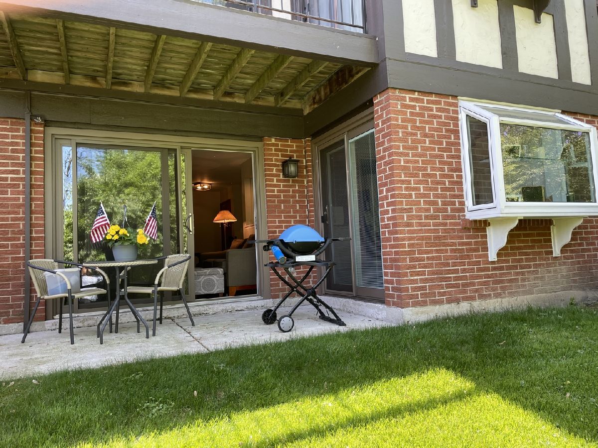
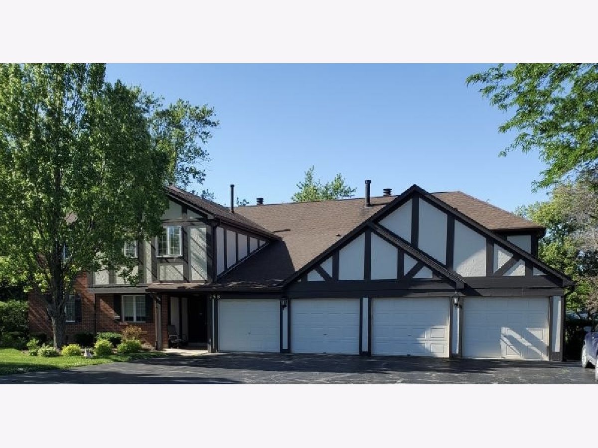
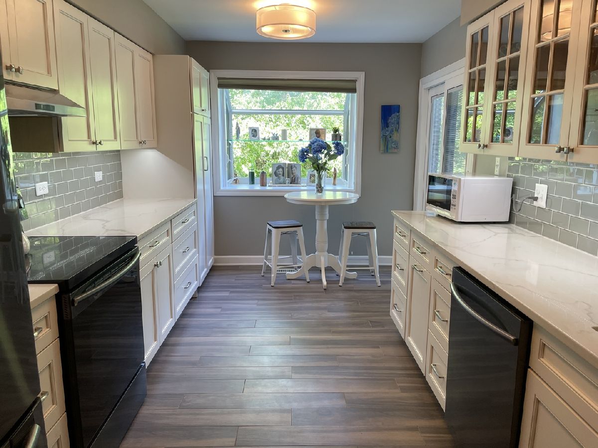
Room Specifics
Total Bedrooms: 2
Bedrooms Above Ground: 2
Bedrooms Below Ground: 0
Dimensions: —
Floor Type: Wood Laminate
Full Bathrooms: 2
Bathroom Amenities: —
Bathroom in Basement: 0
Rooms: Foyer,Walk In Closet
Basement Description: None
Other Specifics
| 1 | |
| — | |
| Asphalt | |
| Patio | |
| — | |
| COMMON | |
| — | |
| Full | |
| First Floor Bedroom, First Floor Laundry, Laundry Hook-Up in Unit, Storage | |
| Range, Microwave, Dishwasher, Refrigerator, Washer, Dryer | |
| Not in DB | |
| — | |
| — | |
| — | |
| — |
Tax History
| Year | Property Taxes |
|---|---|
| 2010 | $1,560 |
| 2013 | $2,637 |
| 2021 | $2,382 |
Contact Agent
Nearby Similar Homes
Nearby Sold Comparables
Contact Agent
Listing Provided By
Realty Executives Midwest


