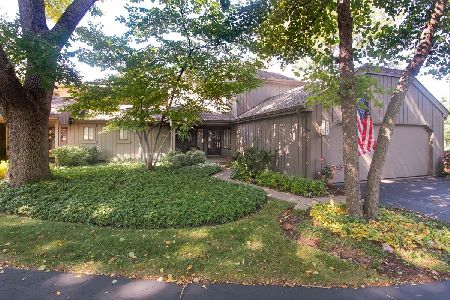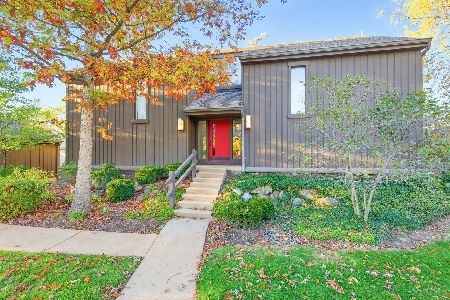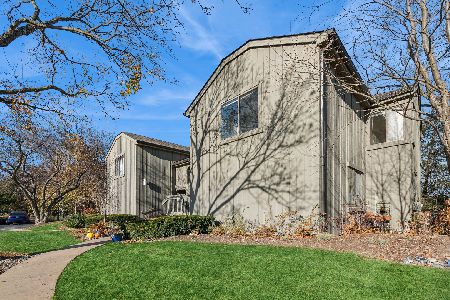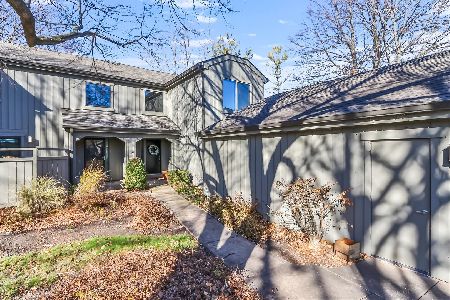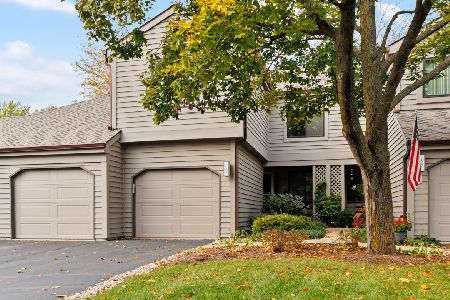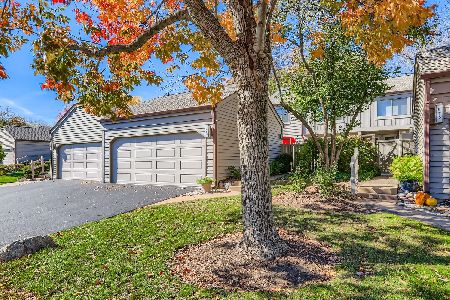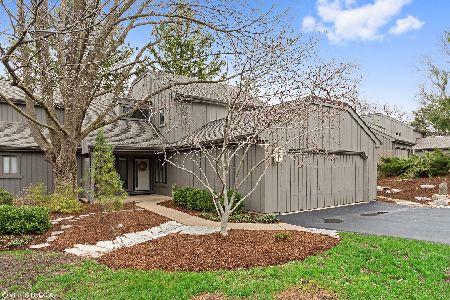258 Island View Lane, Lake Barrington, Illinois 60010
$520,000
|
Sold
|
|
| Status: | Closed |
| Sqft: | 3,594 |
| Cost/Sqft: | $153 |
| Beds: | 4 |
| Baths: | 4 |
| Year Built: | 1974 |
| Property Taxes: | $8,960 |
| Days On Market: | 3686 |
| Lot Size: | 0,00 |
Description
Wow! This is the Ritz-Carlton of lake front townhomes! Gorgeous remodel with custom kitchen and baths, cherry hardwood flooring, cherry cabinetry,granite countertops, top of the line ss appliances,3 fps!,4 full baths,finished walkout basement with large rec room, wet bar, buffet area and custom steam shower, oak doors/trim/crown moldings, surround sound on all 3 levels,1st floor office/bedroom with full bath! Incredible lake views from many rooms & also the decks on the back and side!Gated LBS community with indoor/outdoor pools,fitness center,tennis courts,beach,golf course, & much more!Wall removed to create open kitchen/living area and enjoy lake views!
Property Specifics
| Condos/Townhomes | |
| 2 | |
| — | |
| 1974 | |
| Walkout | |
| CUSTOM | |
| Yes | |
| — |
| Lake | |
| Lake Barrington Shores | |
| 704 / Monthly | |
| Water,Insurance,Security,TV/Cable,Clubhouse,Exercise Facilities,Pool,Exterior Maintenance,Lawn Care,Scavenger,Snow Removal | |
| Community Well | |
| Public Sewer | |
| 09073342 | |
| 13112000090000 |
Nearby Schools
| NAME: | DISTRICT: | DISTANCE: | |
|---|---|---|---|
|
Grade School
North Barrington Elementary Scho |
220 | — | |
|
Middle School
Barrington Middle School-prairie |
220 | Not in DB | |
|
High School
Barrington High School |
220 | Not in DB | |
Property History
| DATE: | EVENT: | PRICE: | SOURCE: |
|---|---|---|---|
| 14 Sep, 2012 | Sold | $414,000 | MRED MLS |
| 4 Sep, 2012 | Under contract | $475,000 | MRED MLS |
| — | Last price change | $500,000 | MRED MLS |
| 23 Jul, 2012 | Listed for sale | $500,000 | MRED MLS |
| 30 Aug, 2016 | Sold | $520,000 | MRED MLS |
| 27 Jul, 2016 | Under contract | $549,500 | MRED MLS |
| — | Last price change | $559,500 | MRED MLS |
| 27 Oct, 2015 | Listed for sale | $590,000 | MRED MLS |
Room Specifics
Total Bedrooms: 4
Bedrooms Above Ground: 4
Bedrooms Below Ground: 0
Dimensions: —
Floor Type: Carpet
Dimensions: —
Floor Type: Carpet
Dimensions: —
Floor Type: Hardwood
Full Bathrooms: 4
Bathroom Amenities: Separate Shower
Bathroom in Basement: 1
Rooms: Foyer,Recreation Room
Basement Description: Finished
Other Specifics
| 2 | |
| Concrete Perimeter | |
| Asphalt | |
| Deck, Porch, Storms/Screens, End Unit | |
| Common Grounds,Cul-De-Sac,Lake Front,Water View | |
| COMMON | |
| — | |
| Full | |
| Bar-Wet, Hardwood Floors, First Floor Bedroom, Second Floor Laundry, First Floor Full Bath, Storage | |
| Range, Microwave, Dishwasher, Refrigerator, High End Refrigerator, Washer, Dryer, Disposal, Stainless Steel Appliance(s), Wine Refrigerator | |
| Not in DB | |
| — | |
| — | |
| Boat Dock, Exercise Room, Golf Course, Health Club, On Site Manager/Engineer, Park, Party Room, Sundeck, Indoor Pool, Pool, Tennis Court(s) | |
| — |
Tax History
| Year | Property Taxes |
|---|---|
| 2012 | $9,474 |
| 2016 | $8,960 |
Contact Agent
Nearby Similar Homes
Nearby Sold Comparables
Contact Agent
Listing Provided By
Keller Williams Success Realty

