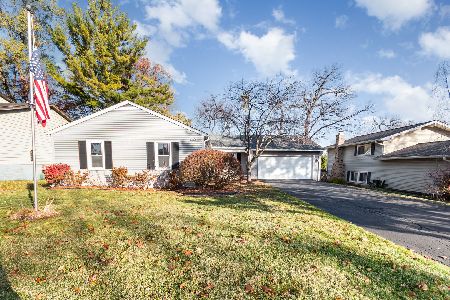258 Jasmine Circle, Lindenhurst, Illinois 60046
$156,000
|
Sold
|
|
| Status: | Closed |
| Sqft: | 1,875 |
| Cost/Sqft: | $87 |
| Beds: | 3 |
| Baths: | 3 |
| Year Built: | 2000 |
| Property Taxes: | $6,032 |
| Days On Market: | 4802 |
| Lot Size: | 0,23 |
Description
New flooring, paint- Better then new. 3 bedroom/2.1 bath home on a great lot. 2nd floor loft. Patio overlooks gardens and backyard. Rear patio is brick pavers. Great open floor plan. Kitchen w/42" cabinets. Close to shopping, parks and easy access to highway. This property is eligible under the Freddie Mac First Look Initiative through 12/22/2012.
Property Specifics
| Single Family | |
| — | |
| Colonial | |
| 2000 | |
| None | |
| FAIRMONT | |
| No | |
| 0.23 |
| Lake | |
| Country Place | |
| 220 / Annual | |
| None | |
| Community Well | |
| Public Sewer | |
| 08231344 | |
| 06012020780000 |
Nearby Schools
| NAME: | DISTRICT: | DISTANCE: | |
|---|---|---|---|
|
Grade School
Millburn C C School |
24 | — | |
|
Middle School
Millburn C C School |
24 | Not in DB | |
|
High School
Lakes Community High School |
117 | Not in DB | |
Property History
| DATE: | EVENT: | PRICE: | SOURCE: |
|---|---|---|---|
| 1 Feb, 2013 | Sold | $156,000 | MRED MLS |
| 3 Jan, 2013 | Under contract | $162,500 | MRED MLS |
| 7 Dec, 2012 | Listed for sale | $162,500 | MRED MLS |
Room Specifics
Total Bedrooms: 3
Bedrooms Above Ground: 3
Bedrooms Below Ground: 0
Dimensions: —
Floor Type: Carpet
Dimensions: —
Floor Type: Carpet
Full Bathrooms: 3
Bathroom Amenities: —
Bathroom in Basement: 0
Rooms: Loft
Basement Description: None
Other Specifics
| 2 | |
| Concrete Perimeter | |
| Asphalt | |
| Patio, Brick Paver Patio | |
| Irregular Lot | |
| 28X198X13X138 | |
| Unfinished | |
| Full | |
| Vaulted/Cathedral Ceilings, First Floor Laundry | |
| — | |
| Not in DB | |
| Sidewalks, Street Lights, Street Paved | |
| — | |
| — | |
| — |
Tax History
| Year | Property Taxes |
|---|---|
| 2013 | $6,032 |
Contact Agent
Nearby Similar Homes
Nearby Sold Comparables
Contact Agent
Listing Provided By
Baird & Warner






