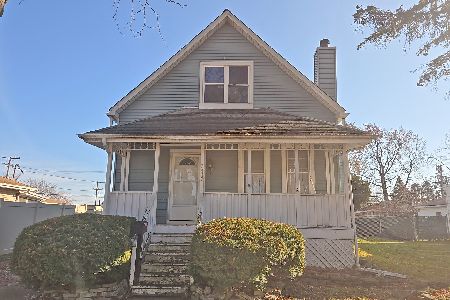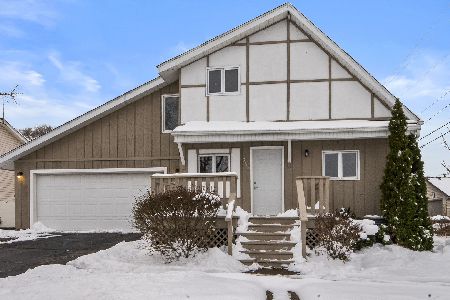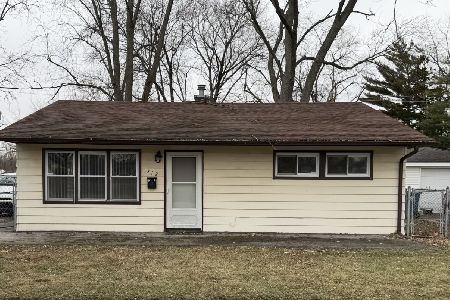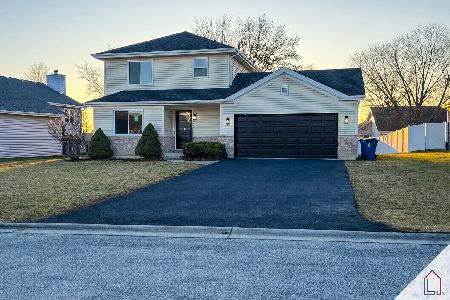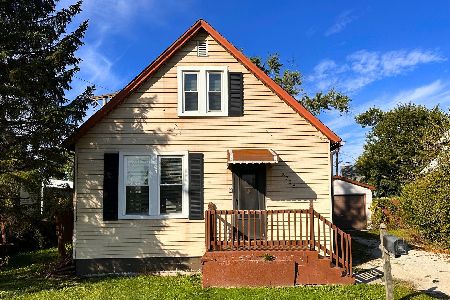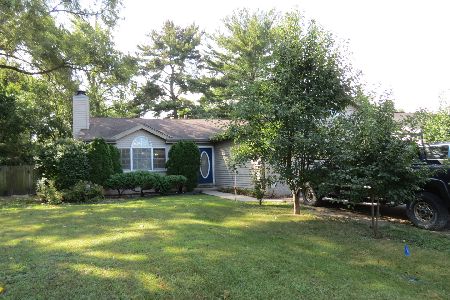258 Lakeview Court, Steger, Illinois 60475
$183,000
|
Sold
|
|
| Status: | Closed |
| Sqft: | 0 |
| Cost/Sqft: | — |
| Beds: | 3 |
| Baths: | 2 |
| Year Built: | 1997 |
| Property Taxes: | $6,017 |
| Days On Market: | 6589 |
| Lot Size: | 0,00 |
Description
Immaculately kept ranch w/stunning floor plan in quiet subdivision.Huge,open great rm/kit/dining w/soaring beamed ceiling.Kitchen w/pergo-like flr,large snack bar,tons of cabinets,all appliances stay.MBR w/walk-in-clst,prvt bath.Ceramic entry & baths.1st flr lndry furnished w/washer & dryer.Custom window treatments.Enjoy the outdoors from your screened porch. Prequal ltr w/cred scores,pls.LAG presents offers.
Property Specifics
| Single Family | |
| — | |
| Ranch | |
| 1997 | |
| Partial | |
| — | |
| No | |
| — |
| Will | |
| Lake Hills | |
| 0 / Not Applicable | |
| None | |
| Public | |
| Public Sewer | |
| 06775231 | |
| 2315043020220000 |
Property History
| DATE: | EVENT: | PRICE: | SOURCE: |
|---|---|---|---|
| 18 Jun, 2008 | Sold | $183,000 | MRED MLS |
| 22 Apr, 2008 | Under contract | $189,900 | MRED MLS |
| 17 Jan, 2008 | Listed for sale | $189,900 | MRED MLS |
| 15 Jun, 2012 | Sold | $130,000 | MRED MLS |
| 5 Aug, 2011 | Under contract | $135,000 | MRED MLS |
| — | Last price change | $140,000 | MRED MLS |
| 16 Jul, 2011 | Listed for sale | $140,000 | MRED MLS |
Room Specifics
Total Bedrooms: 3
Bedrooms Above Ground: 3
Bedrooms Below Ground: 0
Dimensions: —
Floor Type: Carpet
Dimensions: —
Floor Type: Carpet
Full Bathrooms: 2
Bathroom Amenities: —
Bathroom in Basement: 0
Rooms: Screened Porch,Utility Room-1st Floor
Basement Description: Crawl
Other Specifics
| 2 | |
| Concrete Perimeter | |
| Concrete | |
| — | |
| — | |
| 60X133 | |
| — | |
| Full | |
| First Floor Bedroom | |
| Range, Microwave, Dishwasher, Refrigerator, Washer, Dryer | |
| Not in DB | |
| Sidewalks, Street Lights, Street Paved | |
| — | |
| — | |
| — |
Tax History
| Year | Property Taxes |
|---|---|
| 2008 | $6,017 |
| 2012 | $5,084 |
Contact Agent
Nearby Similar Homes
Nearby Sold Comparables
Contact Agent
Listing Provided By
RE/MAX Synergy

