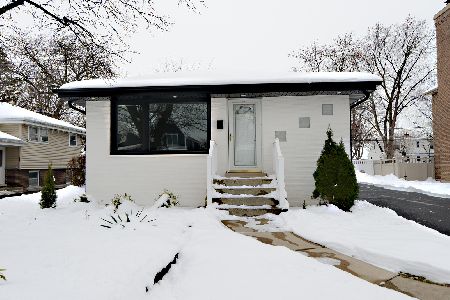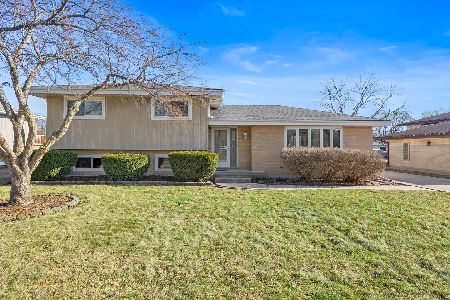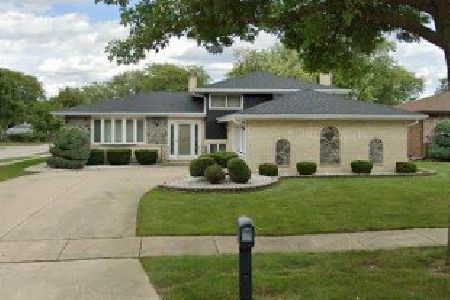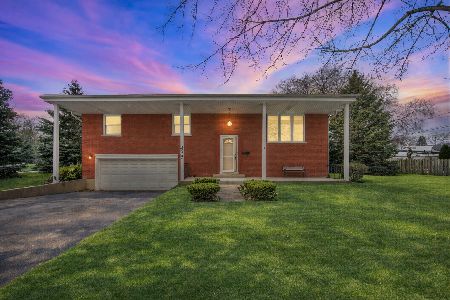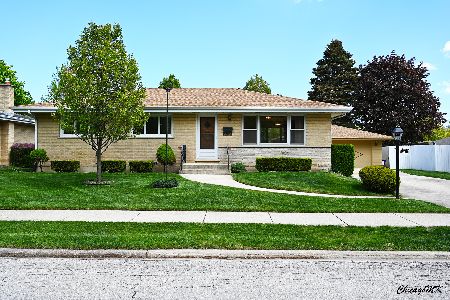258 Lincoln Court, Wood Dale, Illinois 60191
$305,000
|
Sold
|
|
| Status: | Closed |
| Sqft: | 1,254 |
| Cost/Sqft: | $239 |
| Beds: | 3 |
| Baths: | 2 |
| Year Built: | 1966 |
| Property Taxes: | $4,029 |
| Days On Market: | 1681 |
| Lot Size: | 0,17 |
Description
Come home to comfort! Brick ranch, lovingly cared for by original owner, on a quiet cul-de-sac. Enjoy living on one level; spacious living room with hardwood floors & bay window opens to a separate dining room and kitchen. Eat-in kitchen has a pantry and room for a table. All appliances included. Three good sized bedrooms with double door closets and closet organizers. Master bedroom has its own half bath. Oak floors in LR, DR and bedrooms. Updated full bath with walk-in shower, heated floor and laundry chute. Full unfinished basement is great for storage or could be finished for a large family room. Newer custom window treatments. Energy efficient vinyl windows. Large fenced yard with sprinkler system in the back and patio with built in gas grill. Patio, driveway and walk replaced in '08. Attached one car garage with pull down stairs to attic. Professionally landscaped. Hot water recirculation system. Roof replaced in 2011. Electric updated in 2006. Walking distance to Songbird Slough forest preserve with walking and biking trails. Close to Maple Meadows Golf Course. In great condition but this estate is being sold "as is". Once you see it you'll want to own it!
Property Specifics
| Single Family | |
| — | |
| Ranch | |
| 1966 | |
| Full | |
| — | |
| No | |
| 0.17 |
| Du Page | |
| — | |
| 0 / Not Applicable | |
| None | |
| Lake Michigan | |
| Public Sewer | |
| 11167526 | |
| 0317203033 |
Nearby Schools
| NAME: | DISTRICT: | DISTANCE: | |
|---|---|---|---|
|
Grade School
Raymond Benson Primary School |
10 | — | |
|
Middle School
F E Peacock Middle School |
10 | Not in DB | |
|
High School
Lake Park High School |
108 | Not in DB | |
Property History
| DATE: | EVENT: | PRICE: | SOURCE: |
|---|---|---|---|
| 7 Sep, 2021 | Sold | $305,000 | MRED MLS |
| 29 Jul, 2021 | Under contract | $299,900 | MRED MLS |
| 24 Jul, 2021 | Listed for sale | $299,900 | MRED MLS |
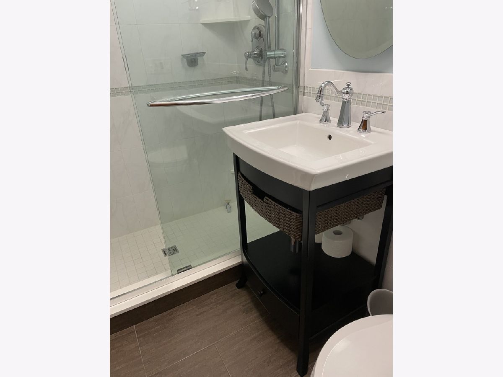
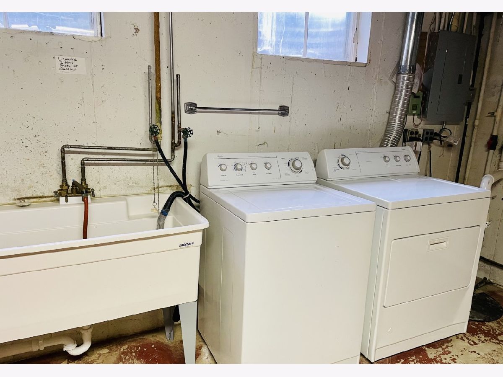
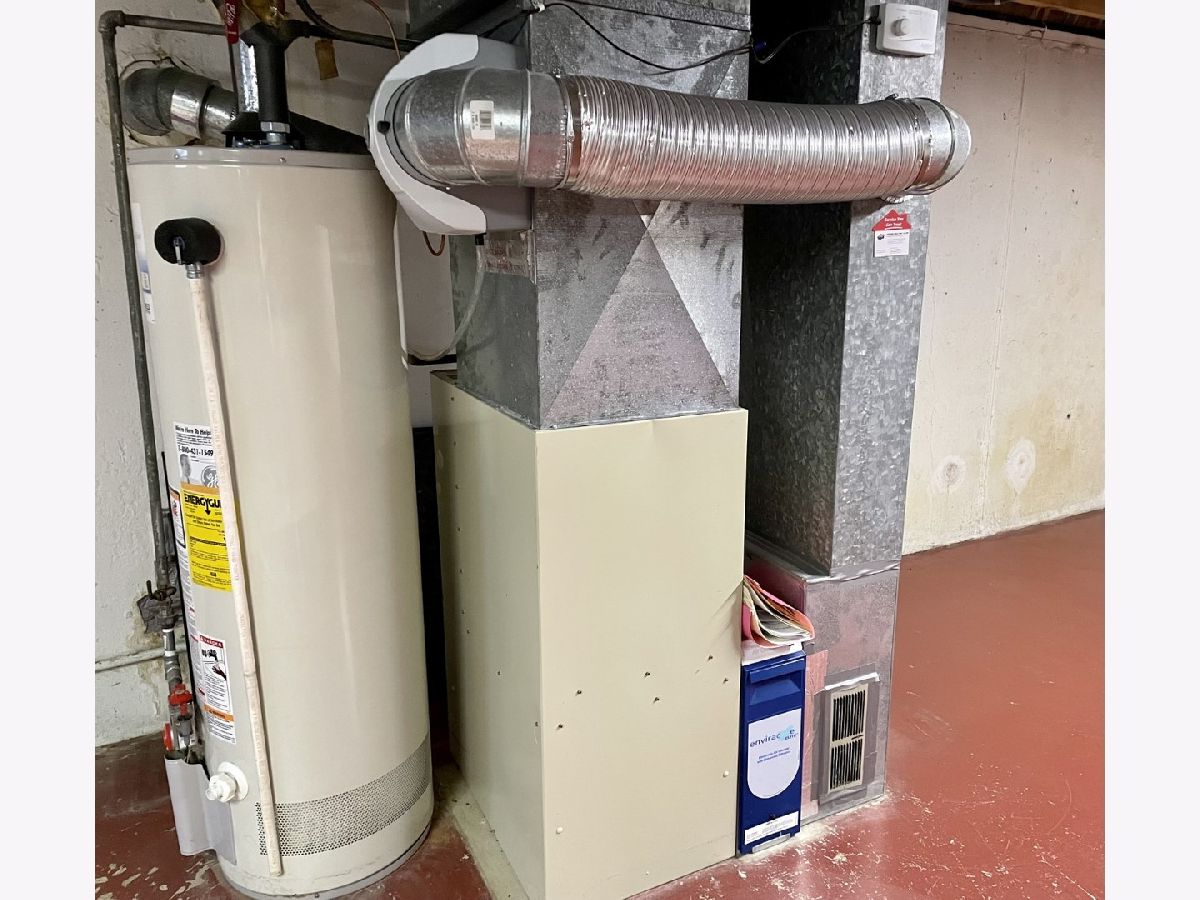
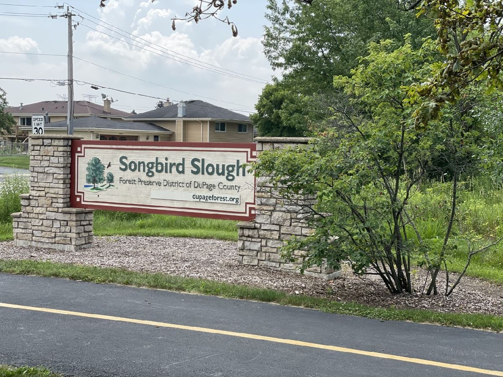
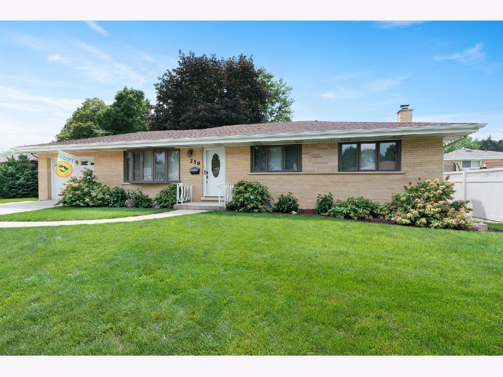
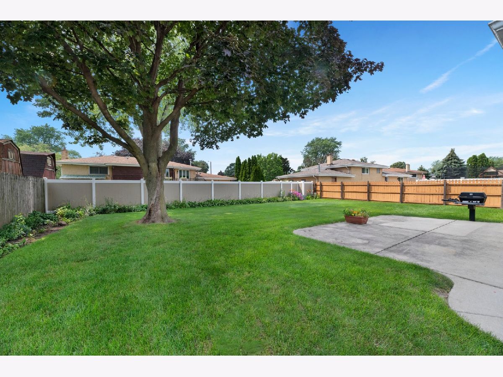
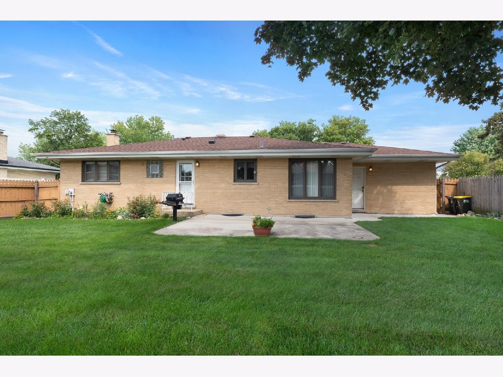
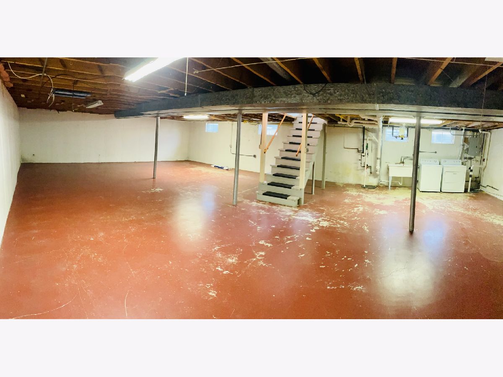
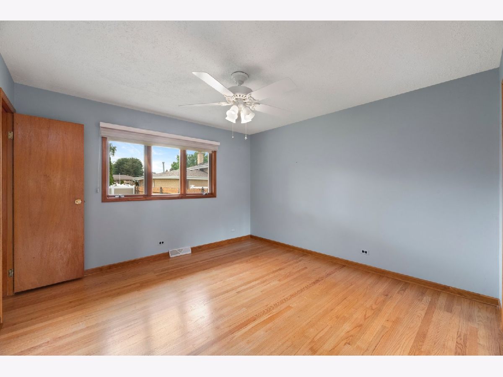
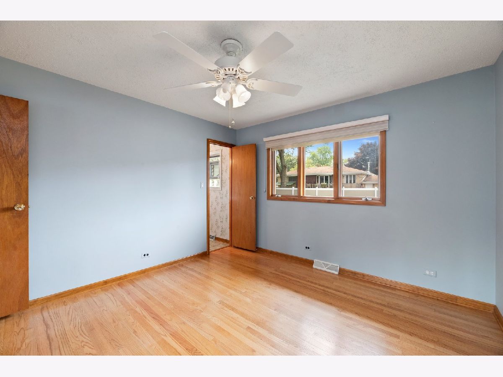
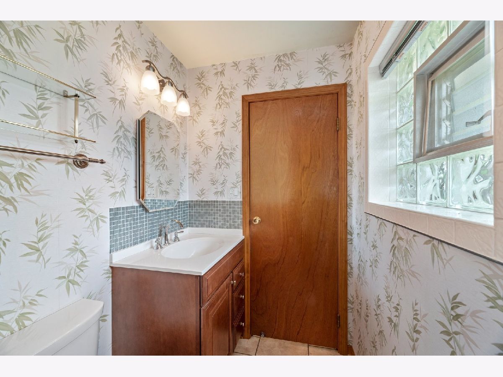
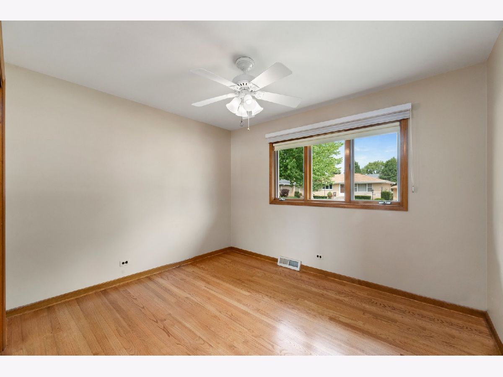
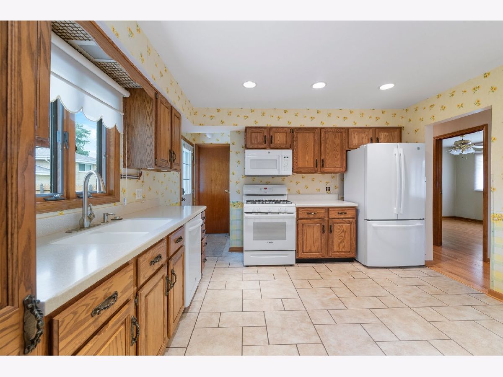
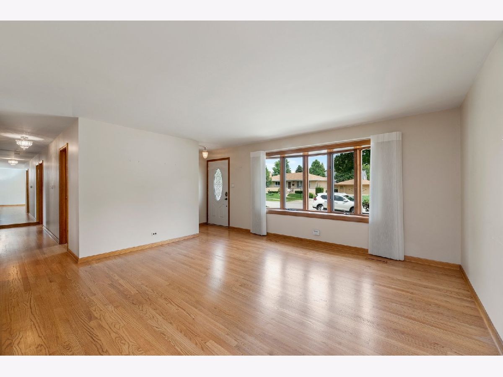
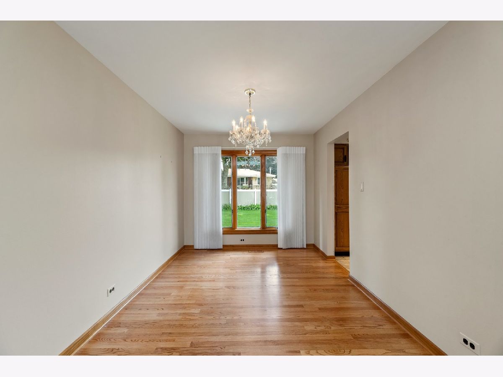
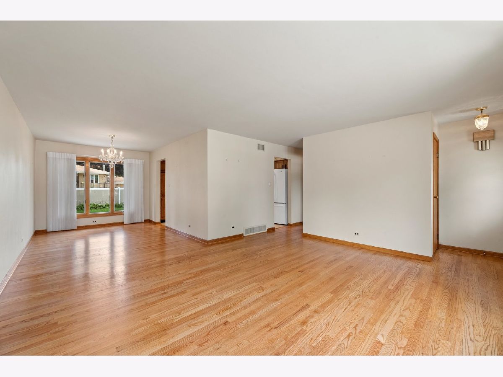
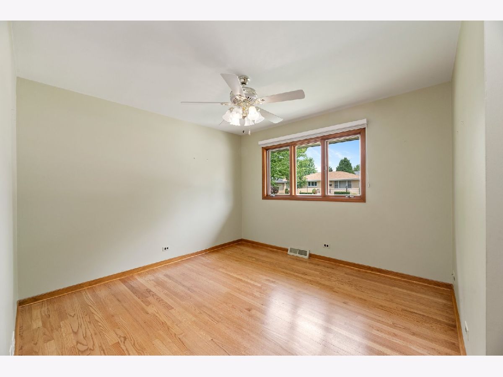
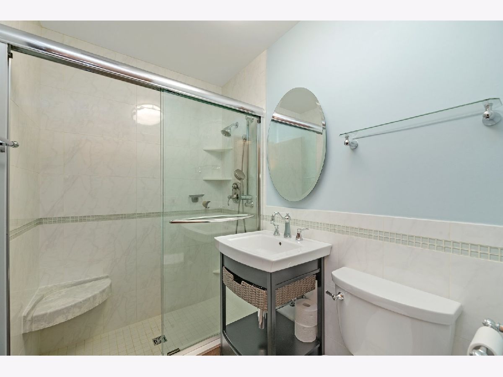
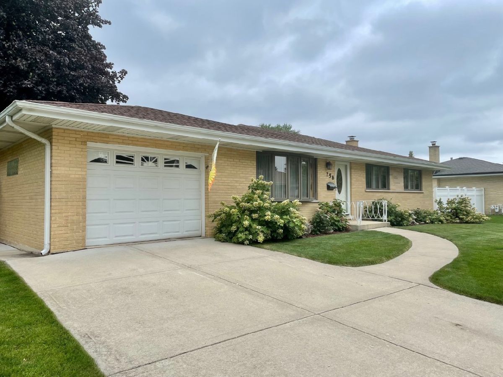
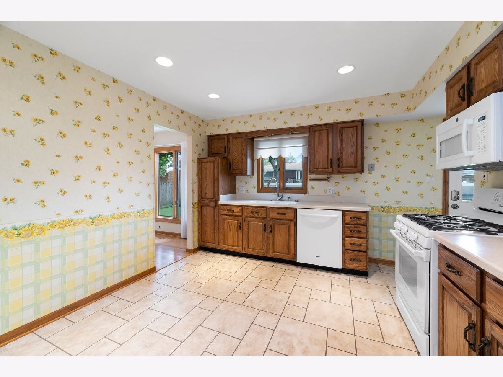
Room Specifics
Total Bedrooms: 3
Bedrooms Above Ground: 3
Bedrooms Below Ground: 0
Dimensions: —
Floor Type: Hardwood
Dimensions: —
Floor Type: Hardwood
Full Bathrooms: 2
Bathroom Amenities: —
Bathroom in Basement: 0
Rooms: No additional rooms
Basement Description: Unfinished
Other Specifics
| 1 | |
| Concrete Perimeter | |
| Concrete | |
| Patio, Storms/Screens | |
| Cul-De-Sac,Fenced Yard | |
| 70X110 | |
| Pull Down Stair | |
| Half | |
| Hardwood Floors, Heated Floors, First Floor Bedroom | |
| Range, Dishwasher, Refrigerator, Washer, Dryer | |
| Not in DB | |
| Curbs, Sidewalks, Street Lights | |
| — | |
| — | |
| — |
Tax History
| Year | Property Taxes |
|---|---|
| 2021 | $4,029 |
Contact Agent
Nearby Similar Homes
Nearby Sold Comparables
Contact Agent
Listing Provided By
J.W. Reedy Realty

