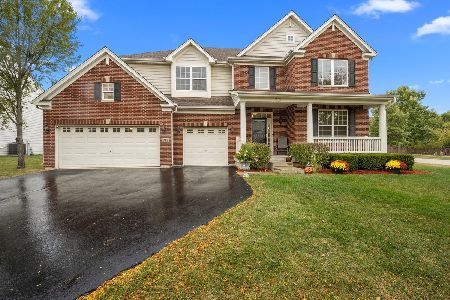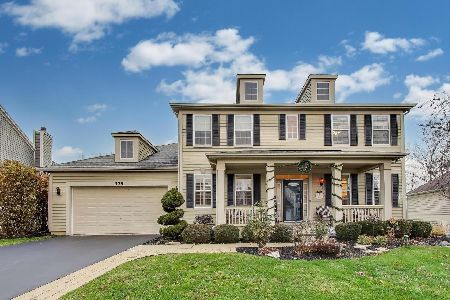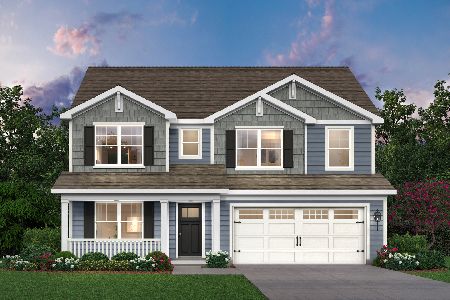258 Monument Road, Elgin, Illinois 60124
$221,200
|
Sold
|
|
| Status: | Closed |
| Sqft: | 2,562 |
| Cost/Sqft: | $90 |
| Beds: | 3 |
| Baths: | 3 |
| Year Built: | 2008 |
| Property Taxes: | $6,654 |
| Days On Market: | 4916 |
| Lot Size: | 0,24 |
Description
Sale price has been pre-approved by the lender ($230,000) Newer Home Built in 2008 That Shows Better Than New! 9 foot Ceilings! Beautiful High End Kitchen With Granite Counters, 42 inch Cabinets And Built in Breakfast Bar. Kitchen is Open To 10 X 10 Eating Area And Large Family Room. Luxury Master Bedroom & Bath With Whirlpool Tub And Separate Shower. large Walk In Closet. Full Unfinished Basement With 8 1/2 Foot C
Property Specifics
| Single Family | |
| — | |
| — | |
| 2008 | |
| Full | |
| EMERSON | |
| No | |
| 0.24 |
| Kane | |
| Copper Springs | |
| 350 / Annual | |
| None | |
| Public | |
| Public Sewer, Sewer-Storm | |
| 08100693 | |
| 0619183011 |
Nearby Schools
| NAME: | DISTRICT: | DISTANCE: | |
|---|---|---|---|
|
Grade School
Prairie View Grade School |
301 | — | |
|
Middle School
Prairie Knolls Middle School |
301 | Not in DB | |
|
High School
Central High School |
301 | Not in DB | |
Property History
| DATE: | EVENT: | PRICE: | SOURCE: |
|---|---|---|---|
| 7 Dec, 2012 | Sold | $221,200 | MRED MLS |
| 15 Sep, 2012 | Under contract | $230,000 | MRED MLS |
| — | Last price change | $319,900 | MRED MLS |
| 26 Jun, 2012 | Listed for sale | $319,900 | MRED MLS |
Room Specifics
Total Bedrooms: 3
Bedrooms Above Ground: 3
Bedrooms Below Ground: 0
Dimensions: —
Floor Type: Carpet
Dimensions: —
Floor Type: Carpet
Full Bathrooms: 3
Bathroom Amenities: Whirlpool,Separate Shower,Double Sink
Bathroom in Basement: 0
Rooms: Eating Area,Loft
Basement Description: Unfinished
Other Specifics
| 2 | |
| Concrete Perimeter | |
| Asphalt | |
| Porch | |
| Landscaped | |
| 80 X 129 | |
| — | |
| Full | |
| First Floor Laundry | |
| Range, Microwave, Dishwasher, Disposal | |
| Not in DB | |
| Sidewalks, Street Lights, Street Paved | |
| — | |
| — | |
| — |
Tax History
| Year | Property Taxes |
|---|---|
| 2012 | $6,654 |
Contact Agent
Nearby Similar Homes
Nearby Sold Comparables
Contact Agent
Listing Provided By
RE/MAX Central Inc.












