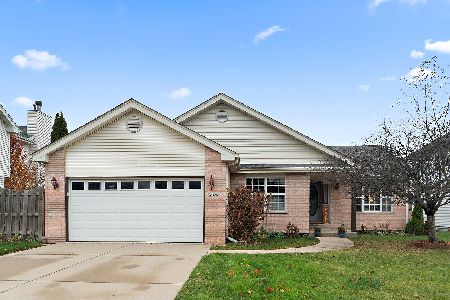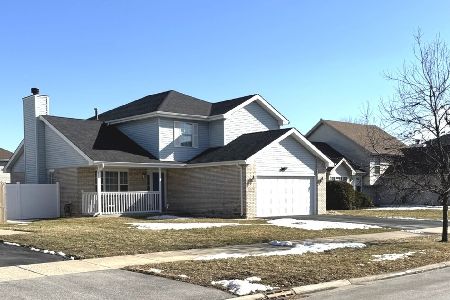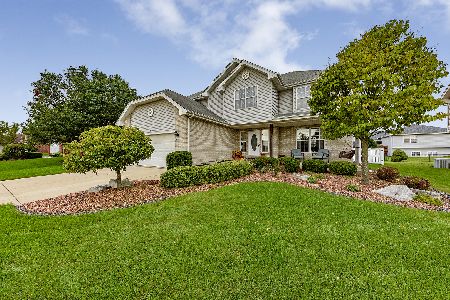25802 Truman Court, Monee, Illinois 60449
$270,000
|
Sold
|
|
| Status: | Closed |
| Sqft: | 2,233 |
| Cost/Sqft: | $119 |
| Beds: | 3 |
| Baths: | 4 |
| Year Built: | 2001 |
| Property Taxes: | $7,380 |
| Days On Market: | 1725 |
| Lot Size: | 0,23 |
Description
This 3 or 4 bedroom, 3 1/2 bath, 2 story home with finished basement is located in the highly sought after Highland subdivision minutes from I57 exit. This home has just been updated with all new flooring and carpeting, new interior paneled doors and trim, new cove molding, new granite kitchen counter with sink and faucet, new stainless steel refrigerator and dishwasher to match stove and microwave and the whole house has been painted in beautiful neutral colors. This contemporary home's first floor features living room, kitchen with access to the back deck, dining room, family room with gas fireplace, 1/2 bath and laundry room. The second floor accommodates the master bedroom with en suite, 2nd and 3rd bedrooms and a full main bath. The finished basement allows for a 4th bedroom or office, tiled recreation room, 3/4 bath and finished storage areas. This home is in perfect updated move in condition ready for the individuals looking for peace and quiet in an easily accessible to Chicago by interstate or Metra rail southside suburb. This area is a recent choice for an Amazon distribution center and with a growing industrial park offers close to home work opportunities. Come see what peaceful suburban living is all about.
Property Specifics
| Single Family | |
| — | |
| Contemporary | |
| 2001 | |
| Full | |
| — | |
| No | |
| 0.23 |
| Will | |
| — | |
| 0 / Not Applicable | |
| None | |
| Public | |
| Public Sewer | |
| 11119507 | |
| 2114202120080000 |
Property History
| DATE: | EVENT: | PRICE: | SOURCE: |
|---|---|---|---|
| 6 Oct, 2021 | Sold | $270,000 | MRED MLS |
| 19 Aug, 2021 | Under contract | $265,000 | MRED MLS |
| — | Last price change | $245,000 | MRED MLS |
| 11 Jun, 2021 | Listed for sale | $245,000 | MRED MLS |

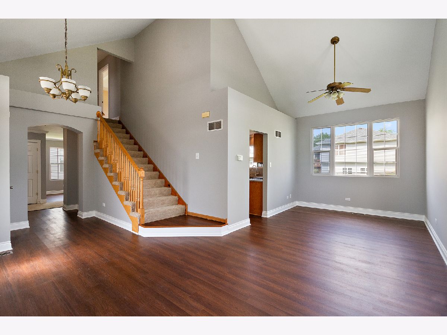
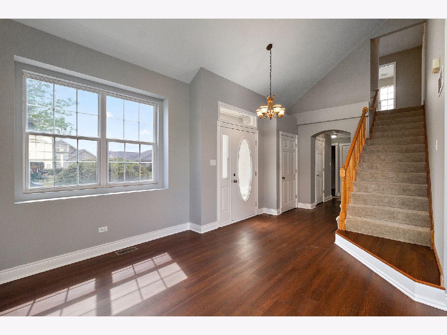

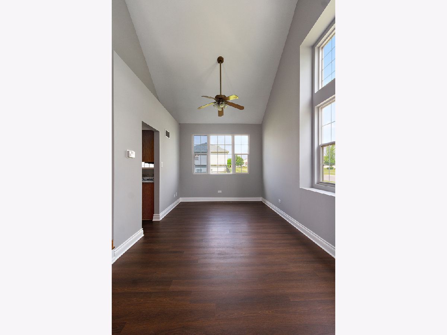
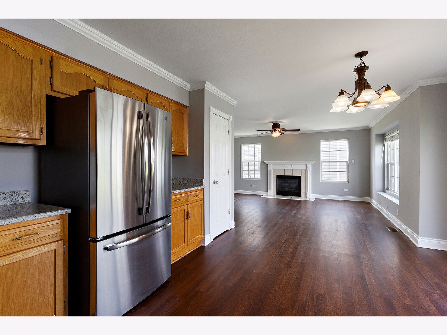
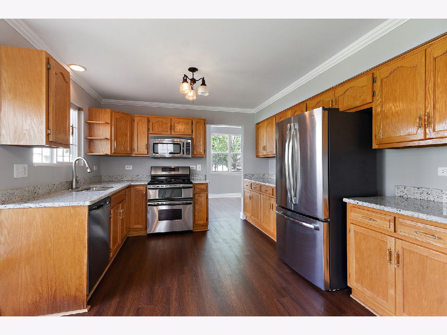
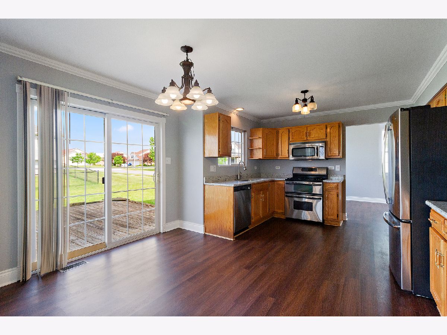
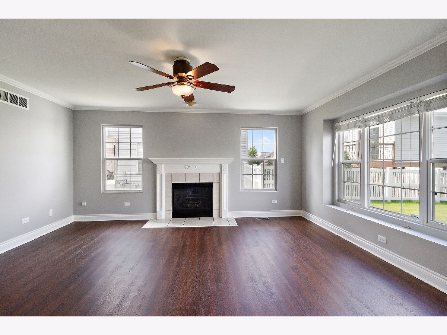
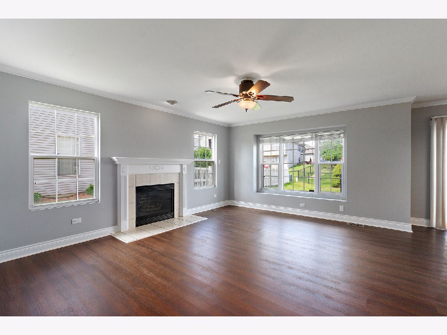
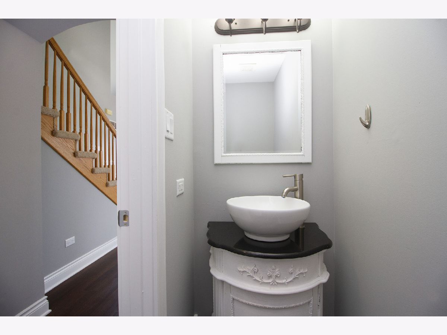
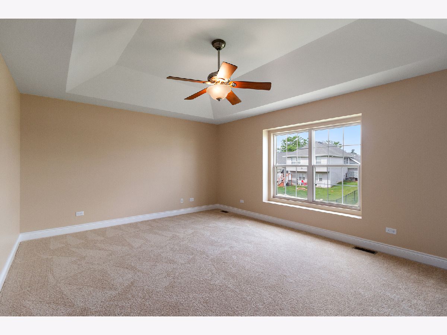
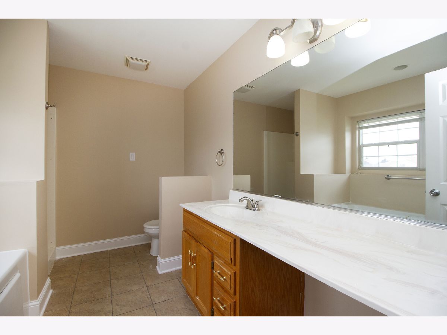
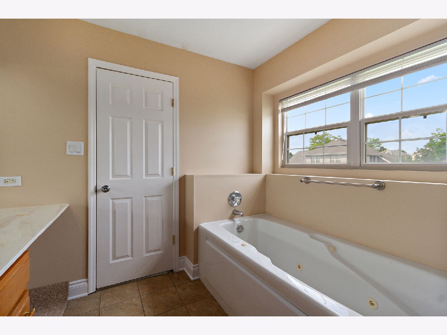
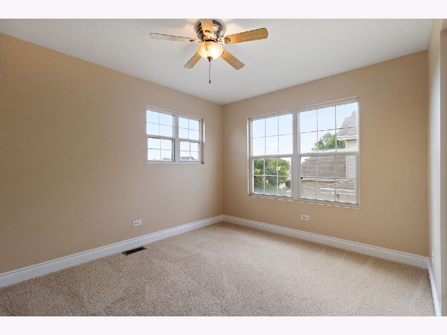
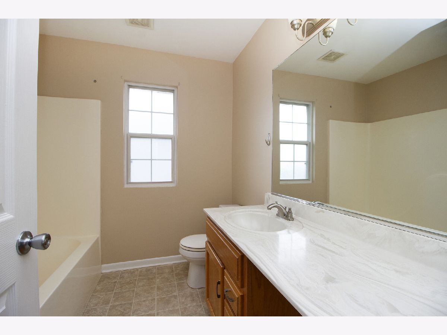
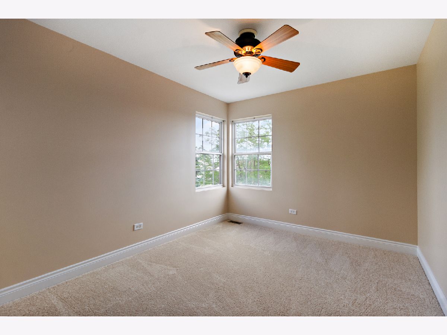
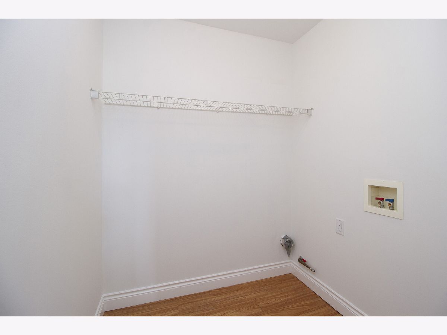
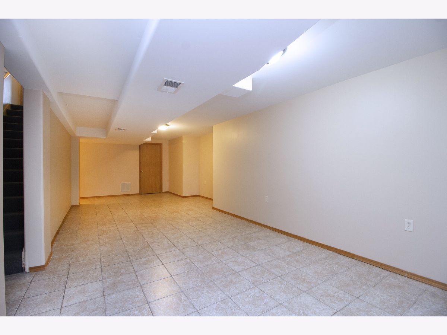
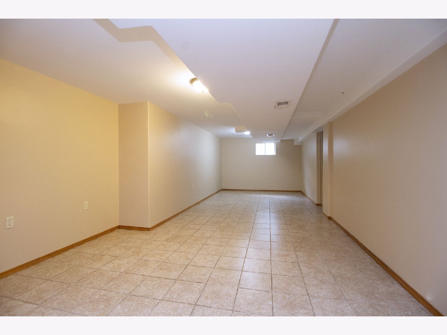
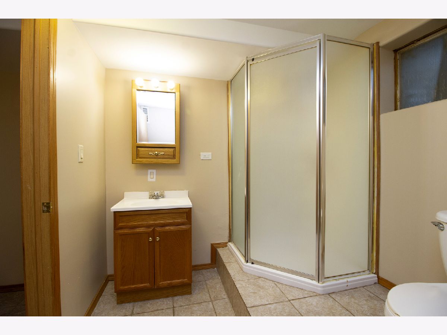
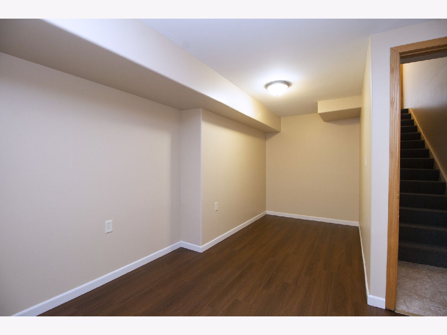
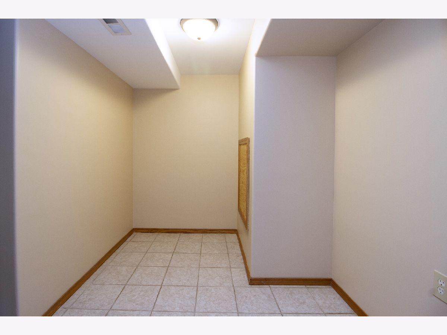
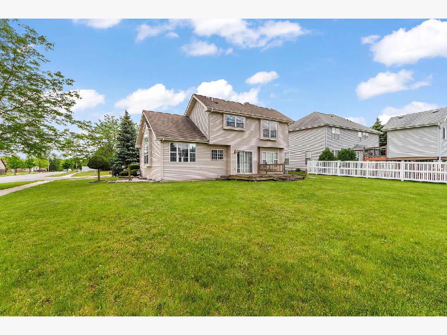
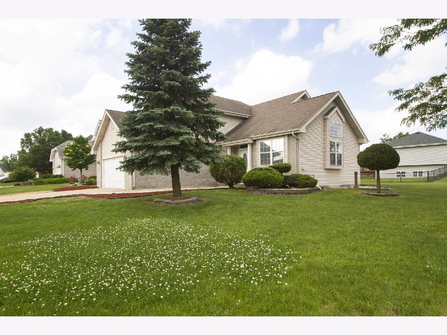
Room Specifics
Total Bedrooms: 4
Bedrooms Above Ground: 3
Bedrooms Below Ground: 1
Dimensions: —
Floor Type: Carpet
Dimensions: —
Floor Type: Carpet
Dimensions: —
Floor Type: Carpet
Full Bathrooms: 4
Bathroom Amenities: —
Bathroom in Basement: 1
Rooms: Family Room,Storage
Basement Description: Finished
Other Specifics
| 2 | |
| Concrete Perimeter | |
| Asphalt | |
| Deck | |
| Cul-De-Sac,Level,Sidewalks | |
| 37X55X126X82X100 | |
| — | |
| Full | |
| Wood Laminate Floors, First Floor Laundry, Walk-In Closet(s), Ceiling - 9 Foot, Some Carpeting, Special Millwork | |
| Range, Microwave, Dishwasher, Refrigerator, Stainless Steel Appliance(s) | |
| Not in DB | |
| — | |
| — | |
| — | |
| Gas Log |
Tax History
| Year | Property Taxes |
|---|---|
| 2021 | $7,380 |
Contact Agent
Nearby Similar Homes
Nearby Sold Comparables
Contact Agent
Listing Provided By
McColly Real Estate

