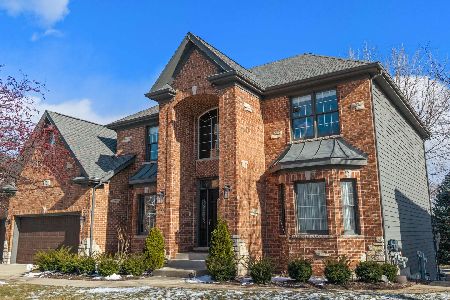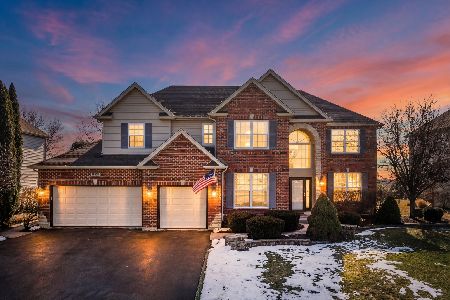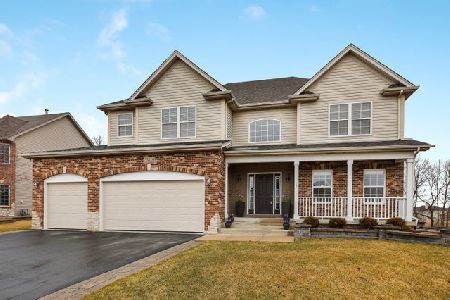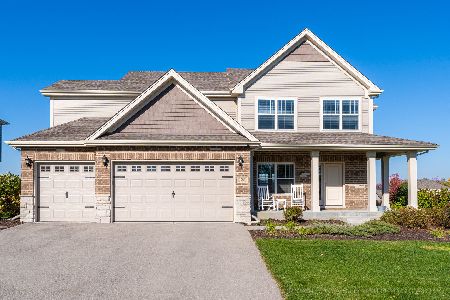25806 Campbell Lane, Plainfield, Illinois 60585
$448,000
|
Sold
|
|
| Status: | Closed |
| Sqft: | 5,300 |
| Cost/Sqft: | $86 |
| Beds: | 5 |
| Baths: | 4 |
| Year Built: | 2006 |
| Property Taxes: | $10,332 |
| Days On Market: | 3566 |
| Lot Size: | 0,29 |
Description
ASK ABOUT HOW YOU CAN RENT TO OWN THIS BEAUTIFUL HOME! Elegant Custom Home Loaded with over 5300 sq ft of High End Finishes and Details located in Highly Sought after Plainfield North School Dist! Open Floor Plan! Main Level Boasts 2 story Entryway w/ Wood Floors Throughout, Wood Stairs w/Wrought Iron Rails, Dining and Living rooms w/wainscoting, Soaring 2 story family w/Marble fireplace, Gorgeous kitchen w/custom island, granite, tile back-splash, SS Jenn-Air appl. Extraordinary basement w/custom Full Wet Bar w/granite countertops, Pool Room, Media Room, Basement Bed and Bath, 12 x 20 Storage room plus Gamers Room! Fabulous Master Bed and Bath! Master Walk in Closet measures 22x 17! This House is a Steal at this price! So many upgrades makes it a must see!
Property Specifics
| Single Family | |
| — | |
| — | |
| 2006 | |
| Full | |
| — | |
| No | |
| 0.29 |
| Will | |
| Dunmoor Estates | |
| 400 / Annual | |
| None | |
| Public | |
| Public Sewer | |
| 09238808 | |
| 0701314010030000 |
Nearby Schools
| NAME: | DISTRICT: | DISTANCE: | |
|---|---|---|---|
|
Grade School
Walkers Grove Elementary School |
202 | — | |
|
Middle School
Ira Jones Middle School |
202 | Not in DB | |
|
High School
Plainfield North High School |
202 | Not in DB | |
Property History
| DATE: | EVENT: | PRICE: | SOURCE: |
|---|---|---|---|
| 2 Jul, 2016 | Sold | $448,000 | MRED MLS |
| 18 Jun, 2016 | Under contract | $454,900 | MRED MLS |
| — | Last price change | $459,000 | MRED MLS |
| 26 May, 2016 | Listed for sale | $459,000 | MRED MLS |
Room Specifics
Total Bedrooms: 5
Bedrooms Above Ground: 5
Bedrooms Below Ground: 0
Dimensions: —
Floor Type: Carpet
Dimensions: —
Floor Type: Carpet
Dimensions: —
Floor Type: Carpet
Dimensions: —
Floor Type: —
Full Bathrooms: 4
Bathroom Amenities: Whirlpool,Separate Shower,Double Sink
Bathroom in Basement: 1
Rooms: Bedroom 5,Den,Foyer,Game Room,Great Room,Loft,Storage,Heated Sun Room,Walk In Closet
Basement Description: Finished
Other Specifics
| 3 | |
| Concrete Perimeter | |
| Concrete | |
| — | |
| Landscaped | |
| 12511 | |
| Dormer | |
| Full | |
| Vaulted/Cathedral Ceilings, Skylight(s), Hot Tub, Bar-Wet, Hardwood Floors | |
| Range, Microwave, Dishwasher, High End Refrigerator, Disposal, Stainless Steel Appliance(s) | |
| Not in DB | |
| Sidewalks, Street Lights, Street Paved | |
| — | |
| — | |
| Gas Log, Includes Accessories |
Tax History
| Year | Property Taxes |
|---|---|
| 2016 | $10,332 |
Contact Agent
Nearby Similar Homes
Nearby Sold Comparables
Contact Agent
Listing Provided By
Century 21 Affiliated











