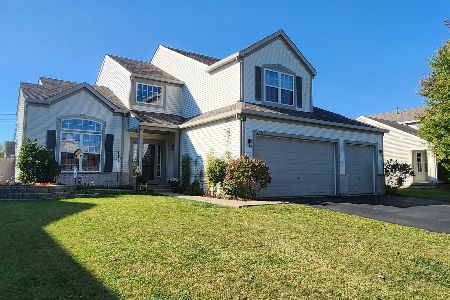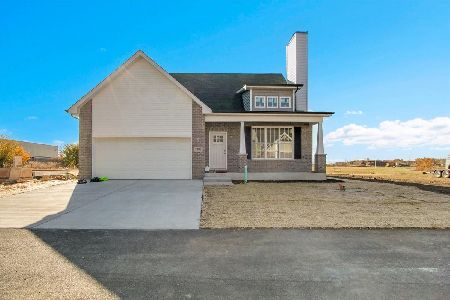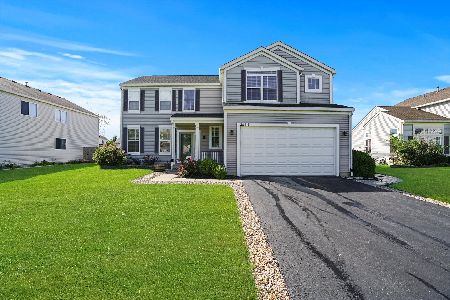25809 Yellow Pine Drive, Channahon, Illinois 60410
$226,250
|
Sold
|
|
| Status: | Closed |
| Sqft: | 2,564 |
| Cost/Sqft: | $90 |
| Beds: | 4 |
| Baths: | 3 |
| Year Built: | 2004 |
| Property Taxes: | $5,573 |
| Days On Market: | 3422 |
| Lot Size: | 0,23 |
Description
Pristine condition two story four bedroom home featuring functional floor plan. Entry into foyer highlights open staircase and two options to access main living area. Main floor is comprised of living room, formal dining room, kitchen with large eating area, family room and den/office. Den/office has closet area so could be used as 5th bedroom or in-law arrangement. Second level incorporates four bedrooms and two full bathrooms. Master bedroom is highlighted by large master bathroom with soaker tub and shower. Basement just waiting finishing touches and has bathroom stubbed for future usage. Flooring and walls are painted in basement. Upgrades include new interior painting throughout , water heater and new air conditioning. Large backyard for family entertainment. Great location and easy access to local highways and expressways. All appliances stay! Very reasonable utility bills!
Property Specifics
| Single Family | |
| — | |
| Traditional | |
| 2004 | |
| Full | |
| PRESCOTT | |
| No | |
| 0.23 |
| Grundy | |
| Amberleigh Estates | |
| 150 / Annual | |
| None | |
| Public | |
| Public Sewer | |
| 09333044 | |
| 0324153007 |
Property History
| DATE: | EVENT: | PRICE: | SOURCE: |
|---|---|---|---|
| 1 Jul, 2008 | Sold | $231,000 | MRED MLS |
| 5 Apr, 2008 | Under contract | $239,000 | MRED MLS |
| — | Last price change | $245,000 | MRED MLS |
| 14 Sep, 2007 | Listed for sale | $269,000 | MRED MLS |
| 30 Nov, 2016 | Sold | $226,250 | MRED MLS |
| 22 Oct, 2016 | Under contract | $229,900 | MRED MLS |
| — | Last price change | $234,900 | MRED MLS |
| 3 Sep, 2016 | Listed for sale | $239,900 | MRED MLS |
Room Specifics
Total Bedrooms: 4
Bedrooms Above Ground: 4
Bedrooms Below Ground: 0
Dimensions: —
Floor Type: Carpet
Dimensions: —
Floor Type: Carpet
Dimensions: —
Floor Type: Carpet
Full Bathrooms: 3
Bathroom Amenities: Soaking Tub
Bathroom in Basement: 0
Rooms: Office
Basement Description: Unfinished
Other Specifics
| 2 | |
| Concrete Perimeter | |
| Asphalt | |
| Storms/Screens | |
| — | |
| 75 X 133 | |
| — | |
| Full | |
| Vaulted/Cathedral Ceilings, First Floor Laundry | |
| Range, Microwave, Dishwasher, Refrigerator, Washer, Dryer, Disposal | |
| Not in DB | |
| Sidewalks, Street Lights, Street Paved | |
| — | |
| — | |
| — |
Tax History
| Year | Property Taxes |
|---|---|
| 2008 | $5,404 |
| 2016 | $5,573 |
Contact Agent
Nearby Similar Homes
Nearby Sold Comparables
Contact Agent
Listing Provided By
Coldwell Banker The Real Estate Group






