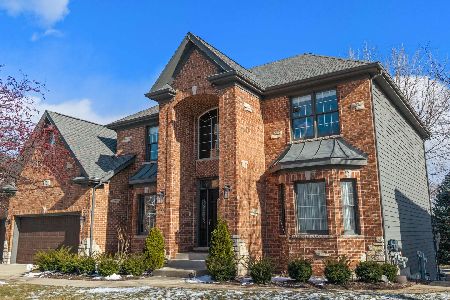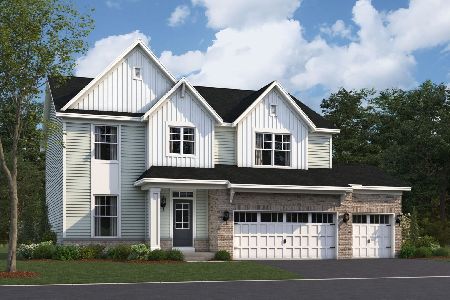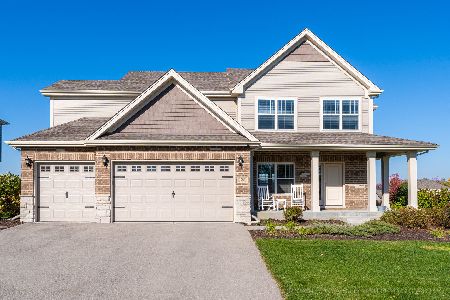25812 West Canyon Boulevard, Plainfield, Illinois 60585
$375,000
|
Sold
|
|
| Status: | Closed |
| Sqft: | 2,500 |
| Cost/Sqft: | $154 |
| Beds: | 4 |
| Baths: | 3 |
| Year Built: | 2017 |
| Property Taxes: | $6,509 |
| Days On Market: | 2580 |
| Lot Size: | 0,25 |
Description
New construction without the wait! Welcome home, to this first floor brick home with a fully fenced yard. Once you enter the front door you'll be taken away by the dramatic 2 story foyer entry way with tray ceiling and open concept layout. Immediately you'll notice the formal dining room with a custom tray ceiling and dark stained hardwood floors. The kitchen is an entertainers dream kitchen! From baking and cooking for the holidays, to hosting a random get together for family and friends, the dark wood shaker cabinets and colonial white granite with all stainless steel appliances, subway tile backsplash and a range hood make for the perfect kitchen for everyone to fall in love with! The open concept layout is great, allowing for tons of natural light into the family room where you can relax and unwind with the fireplace and mantle perfect for winter evenings. Once upstairs, the luxurious custom master bathroom with an oversized double shower, double vanity with granite awaits you.
Property Specifics
| Single Family | |
| — | |
| — | |
| 2017 | |
| Full,English | |
| ACADIA | |
| No | |
| 0.25 |
| Will | |
| The Preserve Plainfield | |
| 200 / Annual | |
| Other | |
| Public | |
| Public Sewer | |
| 10265384 | |
| 0000000000000000 |
Nearby Schools
| NAME: | DISTRICT: | DISTANCE: | |
|---|---|---|---|
|
Grade School
Walkers Grove Elementary School |
202 | — | |
|
Middle School
Ira Jones Middle School |
202 | Not in DB | |
|
High School
Plainfield North High School |
202 | Not in DB | |
Property History
| DATE: | EVENT: | PRICE: | SOURCE: |
|---|---|---|---|
| 18 Mar, 2019 | Sold | $375,000 | MRED MLS |
| 16 Feb, 2019 | Under contract | $385,000 | MRED MLS |
| — | Last price change | $395,000 | MRED MLS |
| 6 Feb, 2019 | Listed for sale | $395,000 | MRED MLS |
Room Specifics
Total Bedrooms: 4
Bedrooms Above Ground: 4
Bedrooms Below Ground: 0
Dimensions: —
Floor Type: Carpet
Dimensions: —
Floor Type: Carpet
Dimensions: —
Floor Type: Carpet
Full Bathrooms: 3
Bathroom Amenities: Separate Shower,Double Sink,Double Shower
Bathroom in Basement: 1
Rooms: Loft,Office
Basement Description: Unfinished,Bathroom Rough-In,Egress Window
Other Specifics
| 3 | |
| Concrete Perimeter | |
| Asphalt | |
| Patio, Porch | |
| Landscaped | |
| 85 X 125 | |
| Unfinished | |
| Full | |
| Vaulted/Cathedral Ceilings, Hardwood Floors, First Floor Laundry, Walk-In Closet(s) | |
| Range, Microwave, Dishwasher, Refrigerator, Washer, Dryer, Disposal, Stainless Steel Appliance(s), Range Hood | |
| Not in DB | |
| Sidewalks, Street Lights, Street Paved | |
| — | |
| — | |
| Gas Starter |
Tax History
| Year | Property Taxes |
|---|---|
| 2019 | $6,509 |
Contact Agent
Nearby Similar Homes
Nearby Sold Comparables
Contact Agent
Listing Provided By
john greene, Realtor










