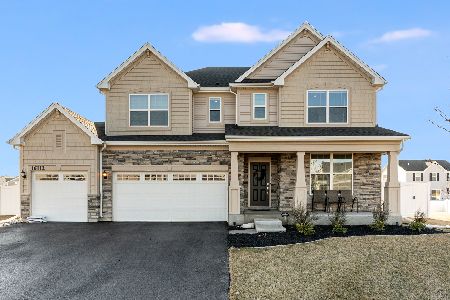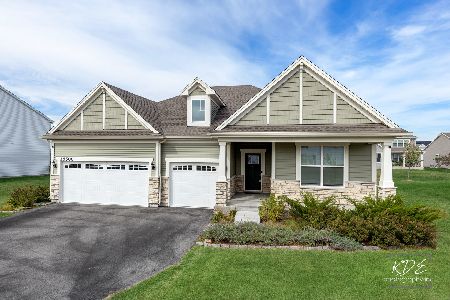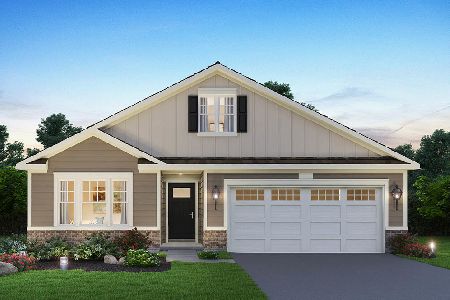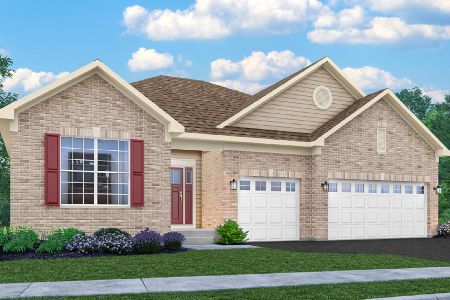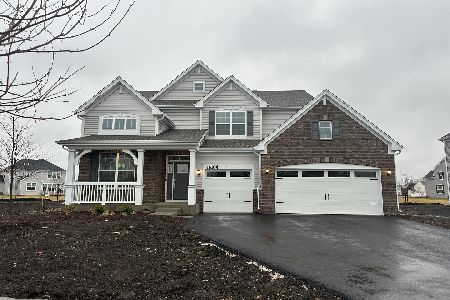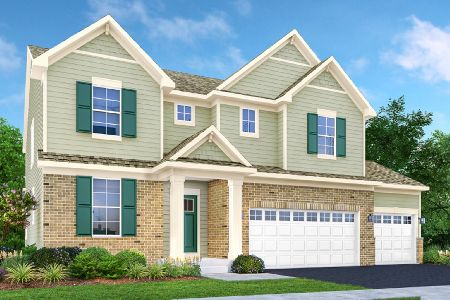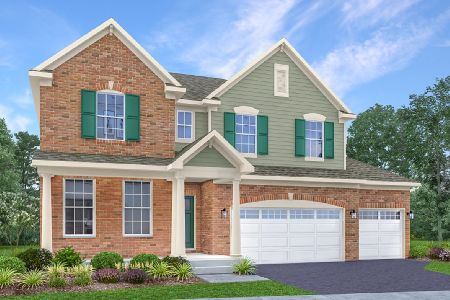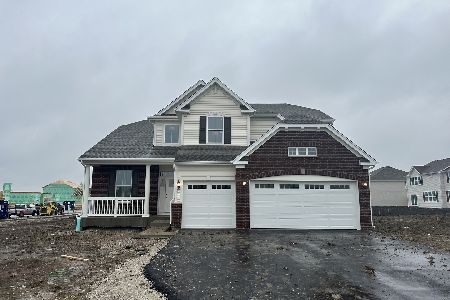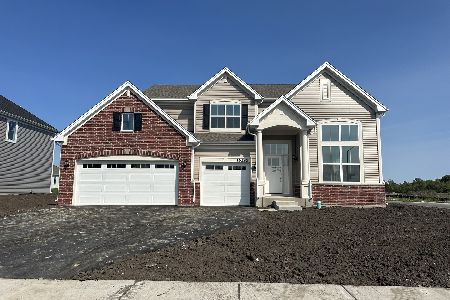25817 Springside Street, Plainfield, Illinois 60586
$641,900
|
Sold
|
|
| Status: | Closed |
| Sqft: | 3,237 |
| Cost/Sqft: | $199 |
| Beds: | 4 |
| Baths: | 4 |
| Year Built: | 2025 |
| Property Taxes: | $0 |
| Days On Market: | 372 |
| Lot Size: | 0,25 |
Description
A HOME LOADED WITH LUXURY UPGRADES IN THE PLAINFIELD NORTH DISTRICT AND A 5.99% interest rate won't last long! A sought after plan with two-story family room with open backyard views has been appointed with features including 5"wide engineered hardwood flooring in the kitchen, foyer and powder bath(additionally added to the family room), upgraded soft close cabinets with crown, cabinet hardware, upgraded quartz subway tile backsplash, upgraded bathroom cabinetry with hardware, ceramic tiled shower with frameless glass door, transom window in owners shower, 5 1/4" white painted trim, 5 1/4" crown molding in owners suite, and stained oak rails with metal balusters. If Plainfield North High School, a first-floor bedroom, and a quick-delivery new construction home are on your list, we have you covered! Plus with the builder's special rates on select, you can feel confident in making the move! This popular home in the sought-after Creekside Crossing neighborhood has 4 bedrooms, all with walk-in closets and 3.5 bathrooms! To have the finest in finishes, this home has been upgraded to have vinyl plank flooring in the family room, a deluxe shower bath in the master bathroom, and rough-in plumbing in the basement for your future finishing ideas. The expansive kitchen offers tall 42" cabinetry, an island, and plenty of counter space, complete and perfectly accented with high-end Quartz countertops. In this kitchen, you'll also find, a full stainless steel appliance package with an oven, microwave, and dishwasher as well as a walk-in pantry. The exceptional layout of the second floor allows for a convenient separation of rooms allowing personal space, a second-floor laundry, and an owner suite with attached bath and mind-blowing walk-in closet. A home with luxury living space, amenities galore, and a variety of indoor and outdoor activities nearby can only mean continued enjoyment. This home was additionally upgraded to include the deluxe shower, rough-in plumbing, and craftsman front door. Depending on the destination, you can choose to walk, bike or drive to nearby hiking trails in Mather Woods, the facilities at the Prairie Activity Recreation Center, Gregory B. Bott Park, or the Fort Beggs Bike Trail, with plans for a community park in the works. Looking for a night out? Creekside is 3 miles from the downtown area with shopping, restaurants, boutiques, and nightlife. Come and see the magic being built at homesite 5141. Photos displayed are of a rendering or similar home or model and may not reflect the home being sold. Completion dates are estimated.
Property Specifics
| Single Family | |
| — | |
| — | |
| 2025 | |
| — | |
| SEQUOIA- E | |
| No | |
| 0.25 |
| Will | |
| Creekside Crossing | |
| 390 / Annual | |
| — | |
| — | |
| — | |
| 12275555 | |
| 0603192120140000 |
Nearby Schools
| NAME: | DISTRICT: | DISTANCE: | |
|---|---|---|---|
|
Grade School
Wallin Oaks Elementary School |
202 | — | |
|
Middle School
Ira Jones Middle School |
202 | Not in DB | |
|
High School
Plainfield North High School |
202 | Not in DB | |
Property History
| DATE: | EVENT: | PRICE: | SOURCE: |
|---|---|---|---|
| 16 Apr, 2025 | Sold | $641,900 | MRED MLS |
| 27 Jan, 2025 | Under contract | $643,900 | MRED MLS |
| — | Last price change | $647,900 | MRED MLS |
| 22 Jan, 2025 | Listed for sale | $647,900 | MRED MLS |

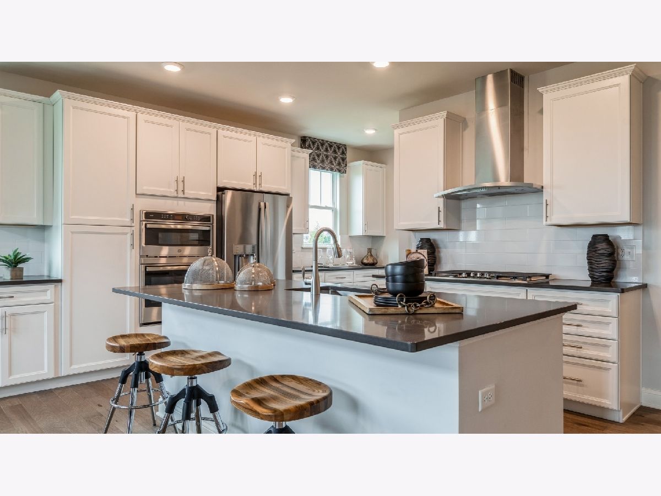
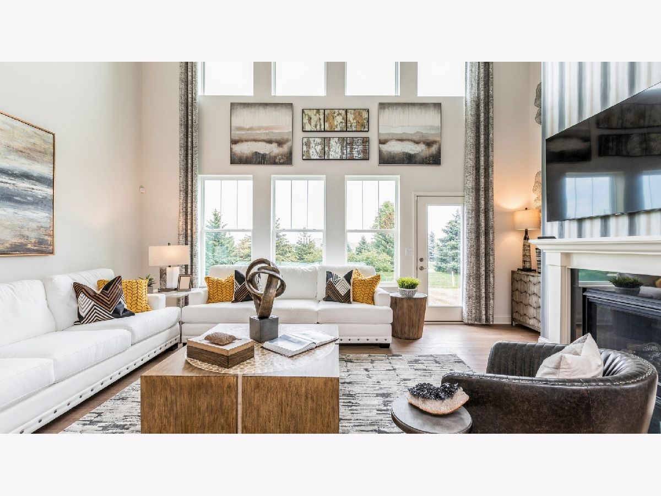
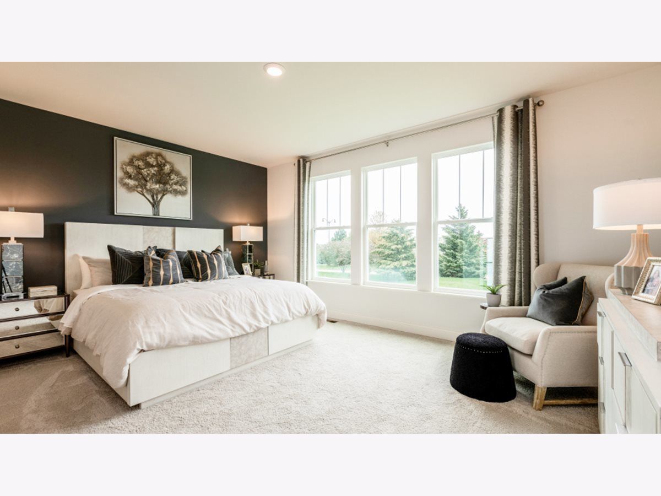


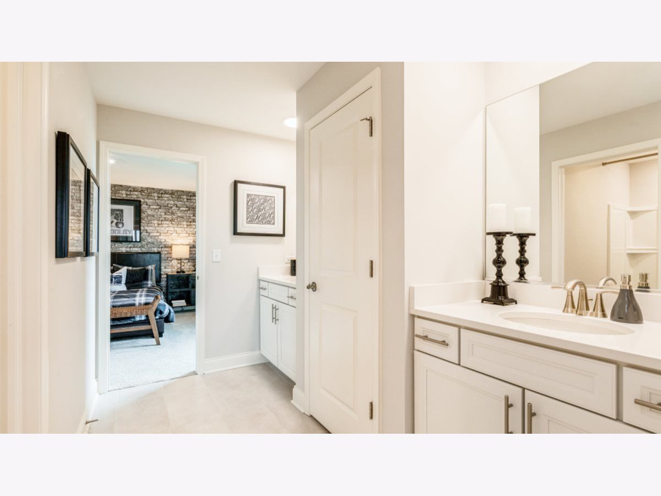





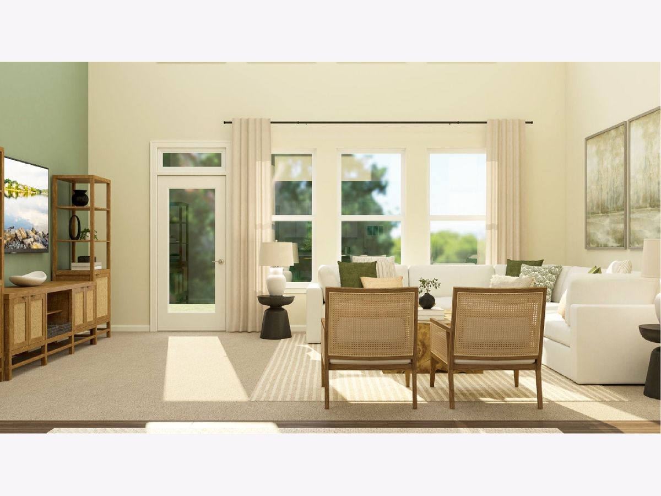
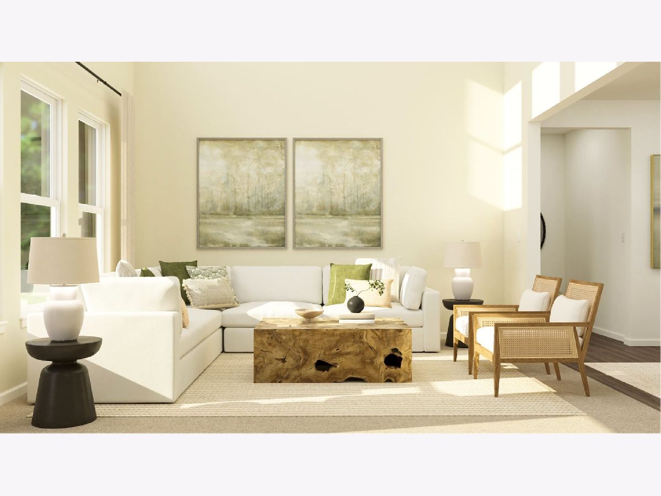
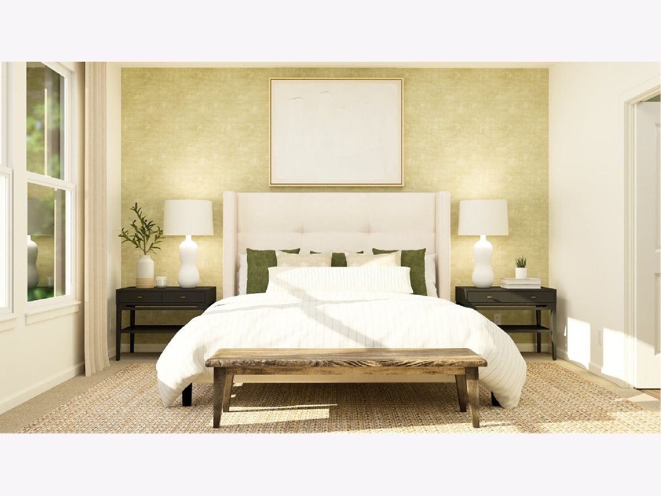





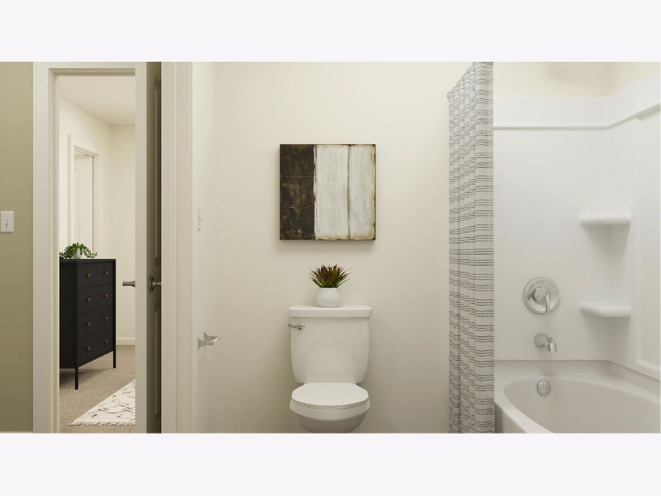


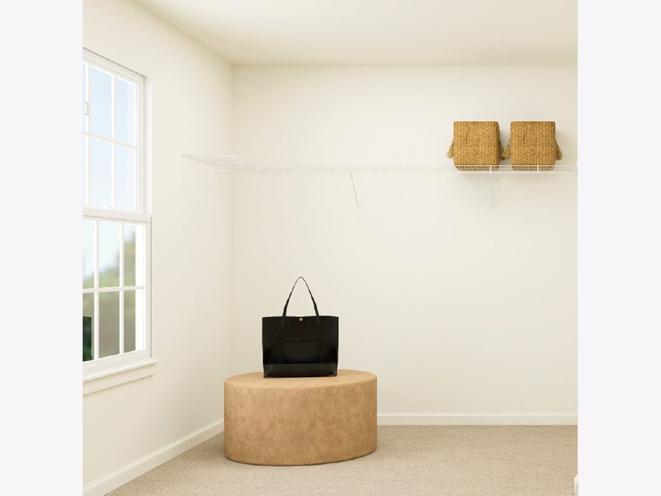
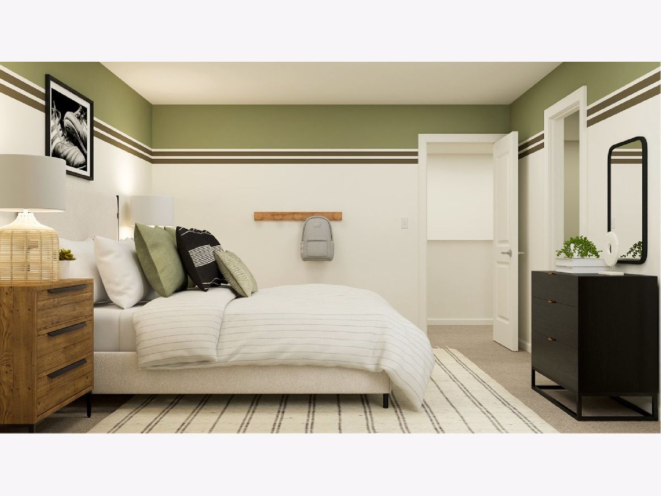








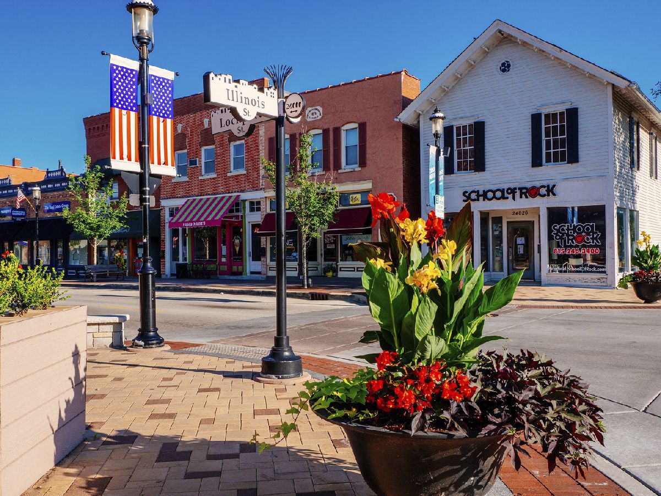
Room Specifics
Total Bedrooms: 4
Bedrooms Above Ground: 4
Bedrooms Below Ground: 0
Dimensions: —
Floor Type: —
Dimensions: —
Floor Type: —
Dimensions: —
Floor Type: —
Full Bathrooms: 4
Bathroom Amenities: —
Bathroom in Basement: 0
Rooms: —
Basement Description: —
Other Specifics
| 3 | |
| — | |
| — | |
| — | |
| — | |
| 000 | |
| Unfinished | |
| — | |
| — | |
| — | |
| Not in DB | |
| — | |
| — | |
| — | |
| — |
Tax History
| Year | Property Taxes |
|---|
Contact Agent
Nearby Similar Homes
Nearby Sold Comparables
Contact Agent
Listing Provided By
RE/MAX Ultimate Professionals

