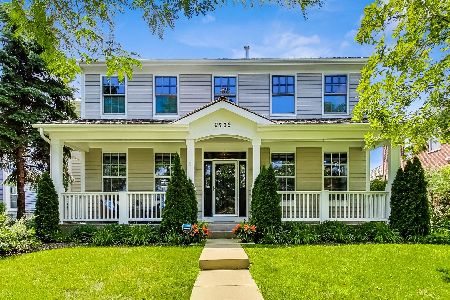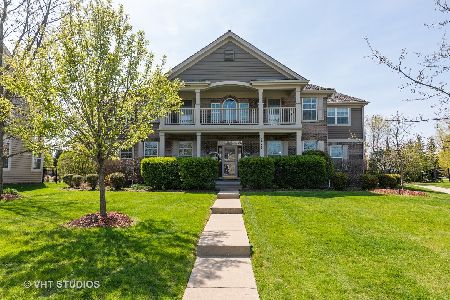2582 Fielding Drive, Glenview, Illinois 60026
$1,675,000
|
Sold
|
|
| Status: | Closed |
| Sqft: | 4,600 |
| Cost/Sqft: | $364 |
| Beds: | 5 |
| Baths: | 5 |
| Year Built: | 2001 |
| Property Taxes: | $21,912 |
| Days On Market: | 290 |
| Lot Size: | 0,32 |
Description
Welcome to 2582 Fielding! One of Chapel Crossing's most coveted models on an expansive lot in The Glen! This stunning 5-bedroom, 4-bath home sits on nearly 1/3 of an acre-one of the largest lots in Chapel Crossing! Perfectly situated in a prime neighborhood location, this home offers an unparalleled blend of space, style, and convenience. Step inside to a grand foyer, flanked by an elegant living room and dining room featuring tray ceilings. A striking curved staircase at the entry way enhances the gleaming wood floors, while abundant natural light pours in through the front windows. The chef's kitchen is a dream, showcasing white cabinetry, granite countertops, high-end Sub-Zero and Dacor appliances, a built-out pantry, and two islands-perfect for cooking and entertaining! The sunlit breakfast area opens to a brick paver patio and a beautifully landscaped yard. Additional second staircase off the kitchen/flex space. Adjacent to the kitchen, the impressive two-story family room features a gas fireplace framed by custom moldings and floor-to-ceiling windows, creating a warm and inviting retreat. The first floor also includes a newly renovated full bath with a stand-up shower, a bedroom, and a flexible space ideal for a playroom or home office. The bedroom and flex space also have access to attached front patios making them the perfect space to enjoy your morning coffee or take a work call outdoors. A spacious mudroom with built-in cabinetry and an additional laundry hookup providing extra storage and functionality complete the main level. Upstairs, the luxurious primary suite includes a sitting area with custom doors (currently used as an office), a custom built out walk-in closet, and a spa-like bath with dual sinks, a walk-in shower, and a jacuzzi tub. Three additional generously sized bedrooms include one with an en-suite bath and walk-in closet. Another full bath with double sinks and a tub, plus a conveniently located second-floor laundry room, adds to the home's functionality. Additionally, the second floor features an open loft area, which can be enclosed as a sixth bedroom, and provides access to a private deck with stunning neighborhood views! The expansive unfinished basement is plumbed for a bathroom and offers endless possibilities-design a home theater, wet bar, fitness area, golf simulator, guest suite, recreation room-or simply enjoy the extra storage space! Outside, the fully fenced yard features a brick paver patio and an electric driveway gate, offering both privacy and security. Additional highlights include a newer roof and a spacious three-car attached garage. This exceptional home is located in Glenview's award-winning school districts, including Westbrook Elementary, Glen Grove, Attea Middle School, and Glenbrook South High School. Enjoy effortless commuting with close proximity to two Glenview train stations and easy access to I-94 and I-294. Enjoy boutique shopping, diverse dining options, a movie theater, and seasonal events at The Glen Town Center. This home is also walkable to Glenview's vibrant downtown, featuring Jackman Park, the Dairy Bar, Joe Donut, the Glenview Public Library, and more! Outdoor enthusiasts will love Gallery Park, which offers a 1.8-mile trail around Lake Glenview, Little Bear Park with a splash pad, tennis and pickleball courts, and opportunities for boating and kayaking. The Park Center, just a short walk away, offers year-round indoor activities, including an aquatic center, fitness facilities, multiple gyms, and a variety of classes and events! This home offers the ultimate blend of luxury, space, and an unbeatable location-a rare find in The Glen! Welcome Home!
Property Specifics
| Single Family | |
| — | |
| — | |
| 2001 | |
| — | |
| DARRAMOR IN CHAPEL CROSSIN | |
| No | |
| 0.32 |
| Cook | |
| The Glen | |
| 48 / Monthly | |
| — | |
| — | |
| — | |
| 12326982 | |
| 04274040010000 |
Nearby Schools
| NAME: | DISTRICT: | DISTANCE: | |
|---|---|---|---|
|
Grade School
Westbrook Elementary School |
34 | — | |
|
Middle School
Attea Middle School |
34 | Not in DB | |
|
High School
Glenbrook South High School |
225 | Not in DB | |
|
Alternate Elementary School
Glen Grove Elementary School |
— | Not in DB | |
Property History
| DATE: | EVENT: | PRICE: | SOURCE: |
|---|---|---|---|
| 6 May, 2025 | Sold | $1,675,000 | MRED MLS |
| 9 Apr, 2025 | Under contract | $1,675,000 | MRED MLS |
| 2 Apr, 2025 | Listed for sale | $1,675,000 | MRED MLS |
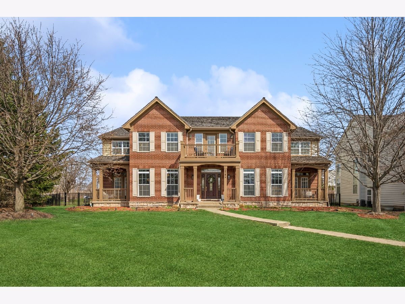
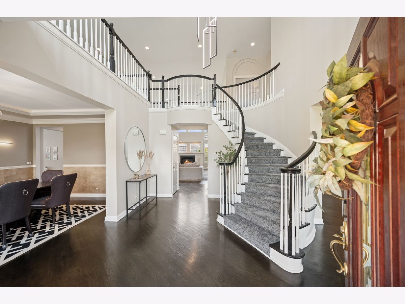
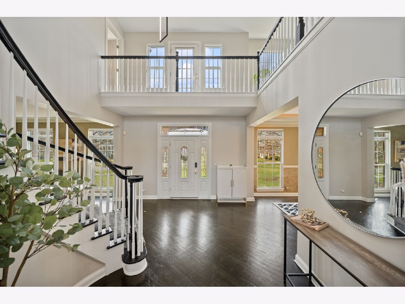
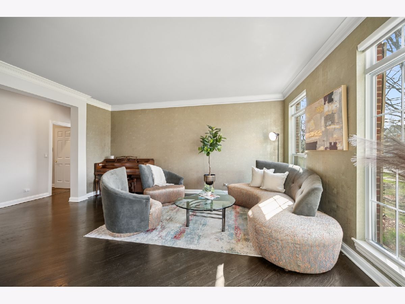
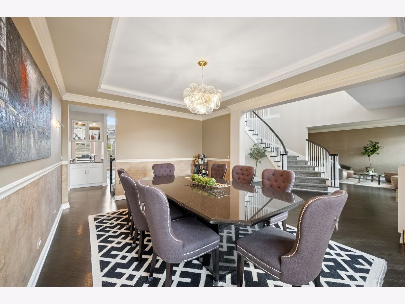
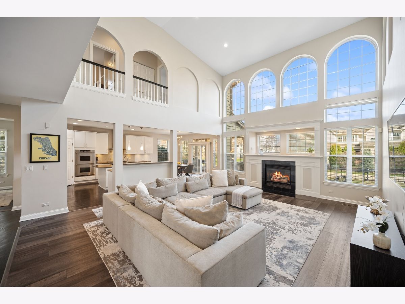
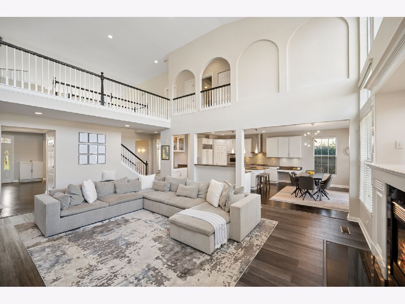
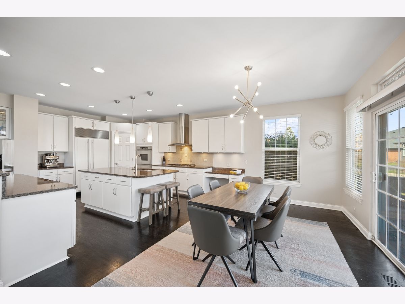
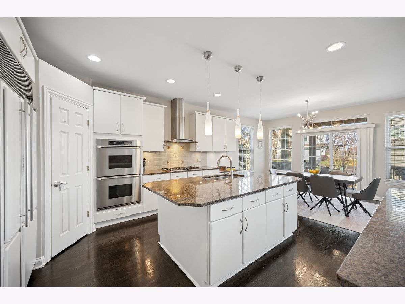
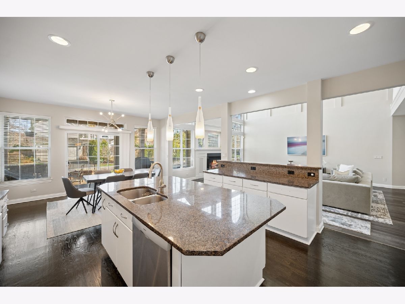
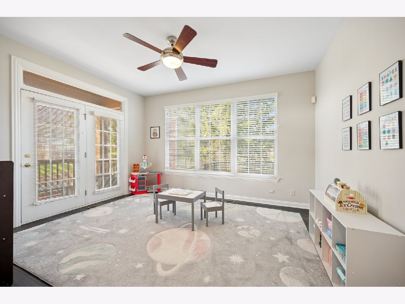
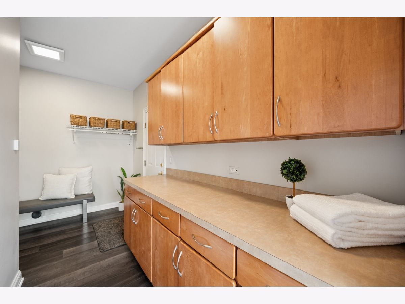
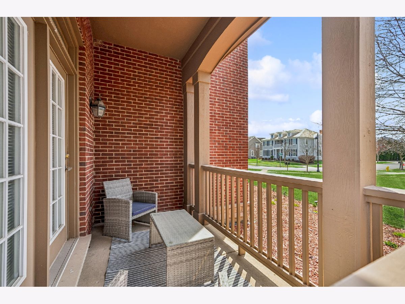
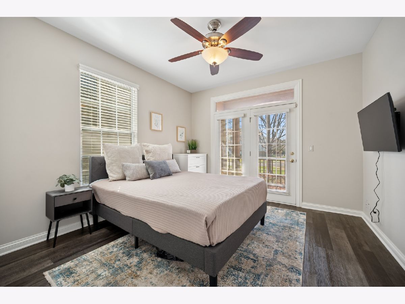
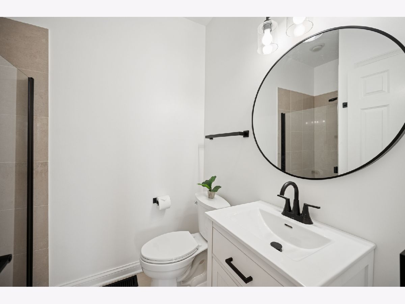
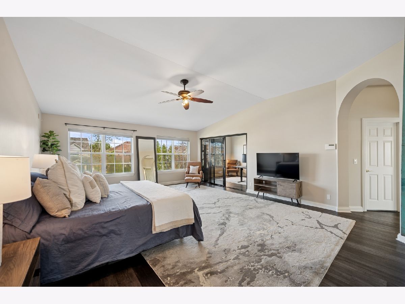
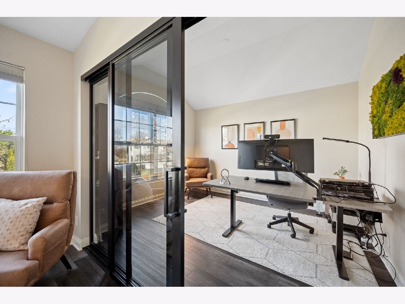
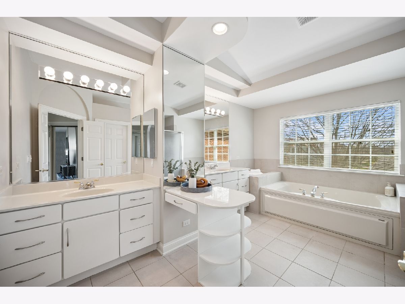
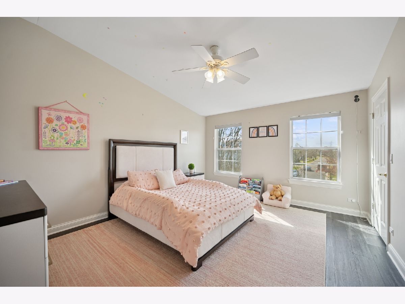
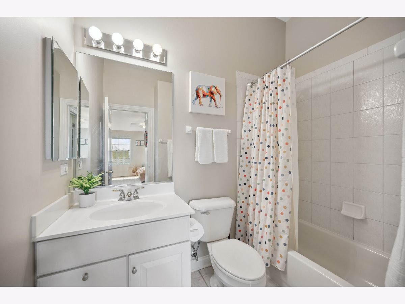
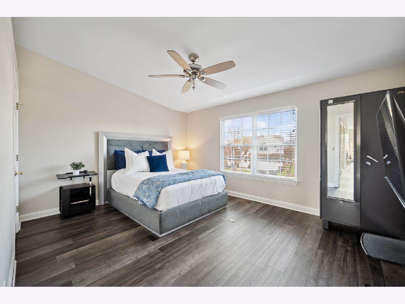
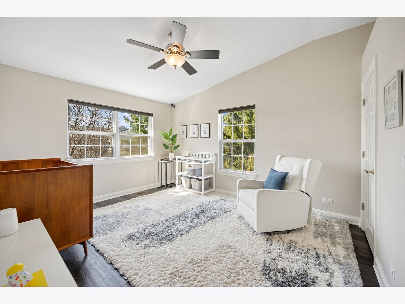
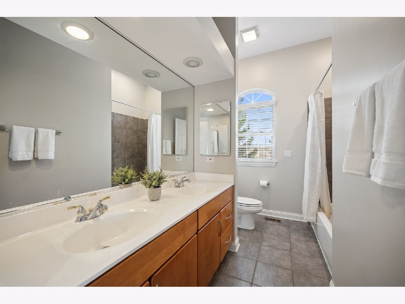
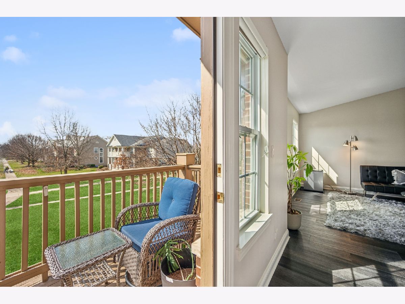
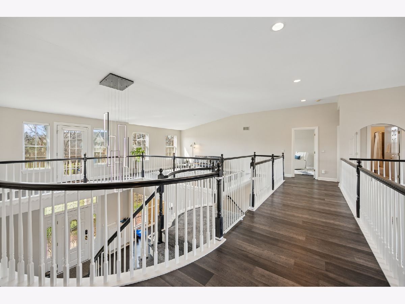
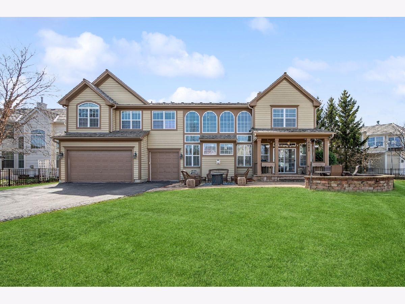
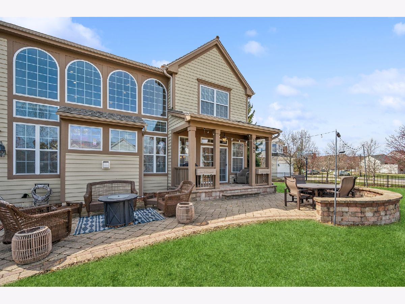
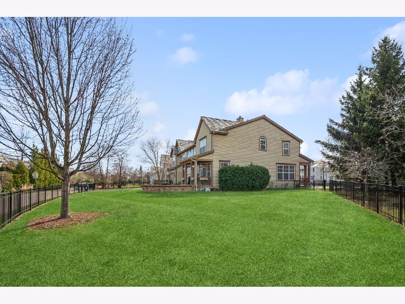
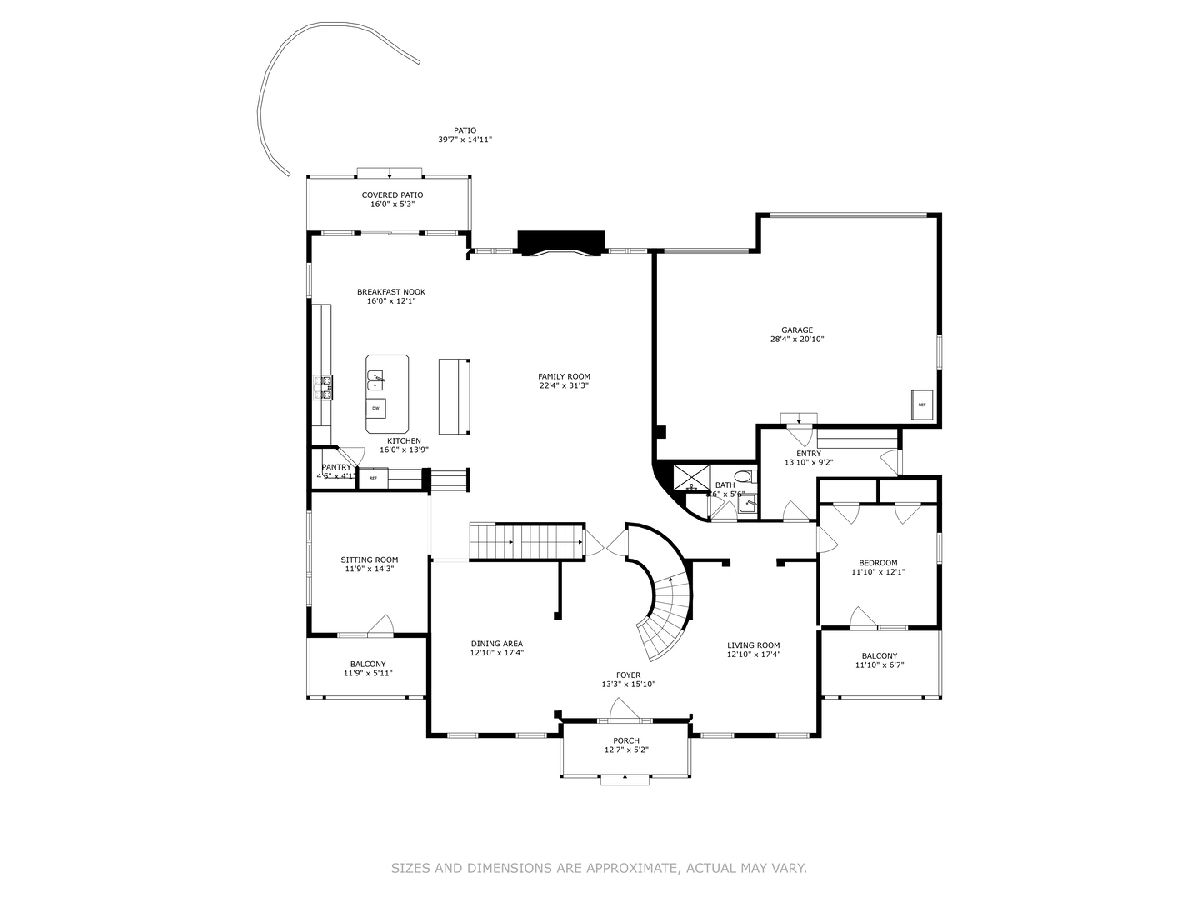
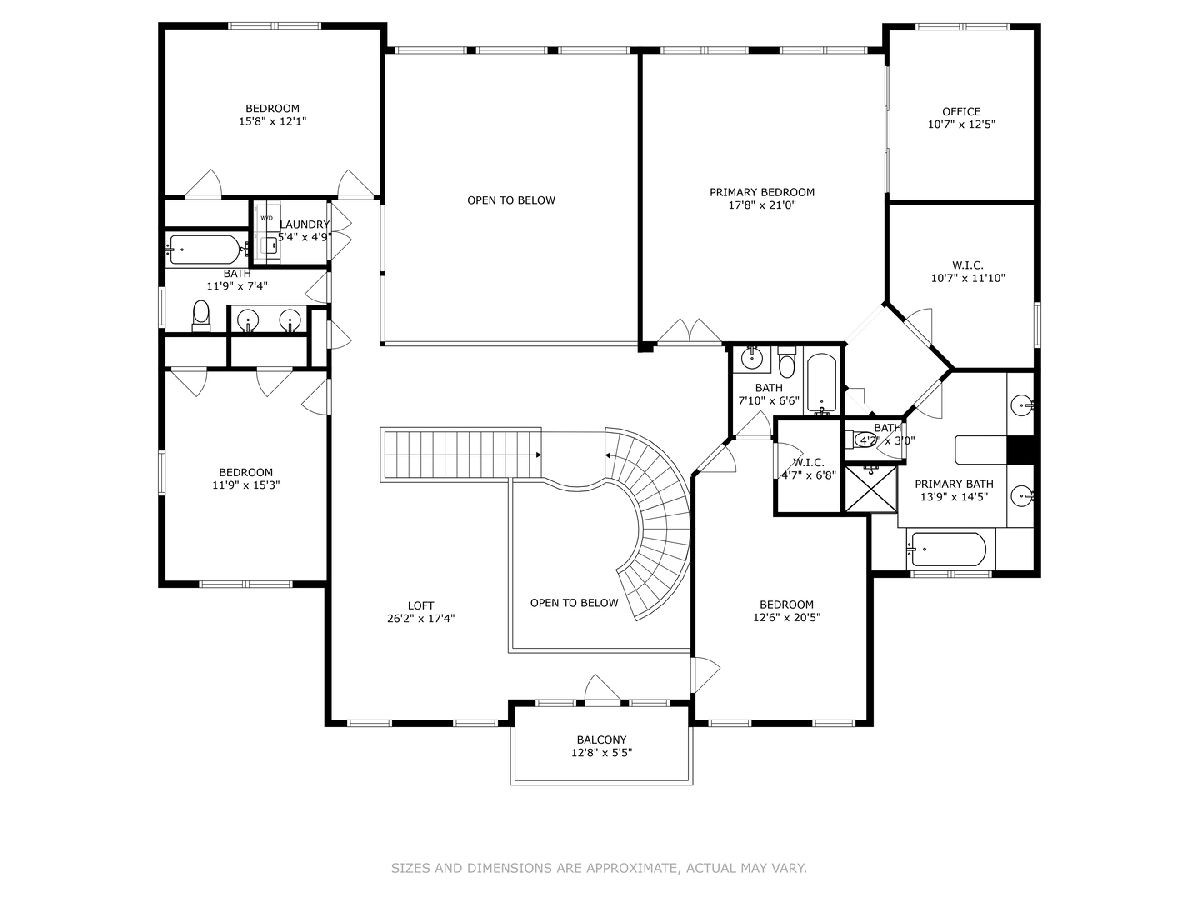
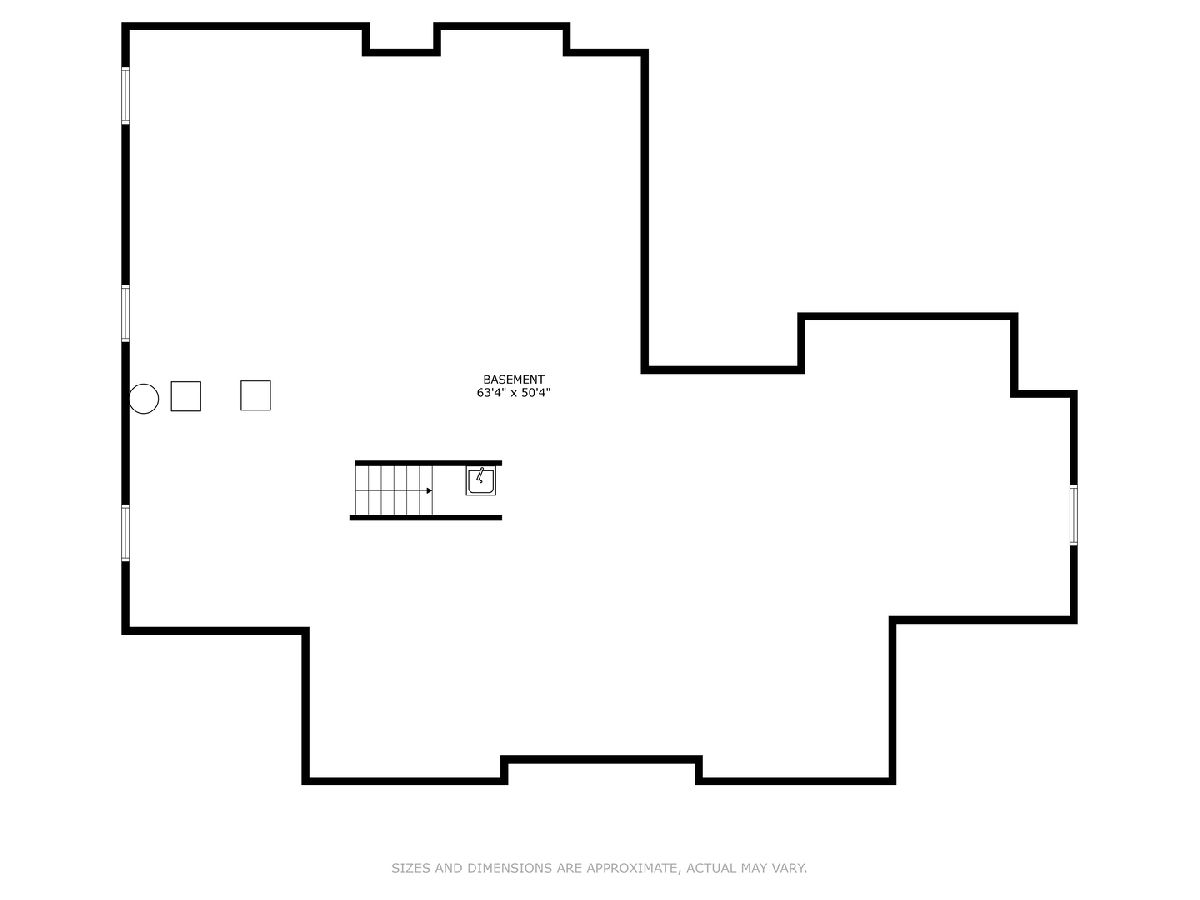
Room Specifics
Total Bedrooms: 5
Bedrooms Above Ground: 5
Bedrooms Below Ground: 0
Dimensions: —
Floor Type: —
Dimensions: —
Floor Type: —
Dimensions: —
Floor Type: —
Dimensions: —
Floor Type: —
Full Bathrooms: 5
Bathroom Amenities: Separate Shower,Double Sink
Bathroom in Basement: 0
Rooms: —
Basement Description: —
Other Specifics
| 3 | |
| — | |
| — | |
| — | |
| — | |
| 176X138X145X37 | |
| — | |
| — | |
| — | |
| — | |
| Not in DB | |
| — | |
| — | |
| — | |
| — |
Tax History
| Year | Property Taxes |
|---|---|
| 2025 | $21,912 |
Contact Agent
Nearby Similar Homes
Nearby Sold Comparables
Contact Agent
Listing Provided By
Compass


