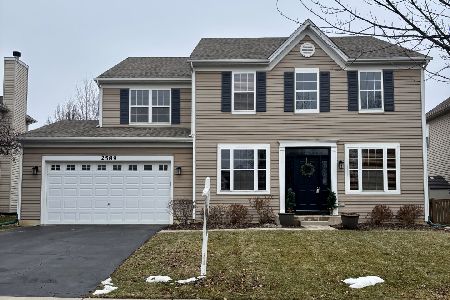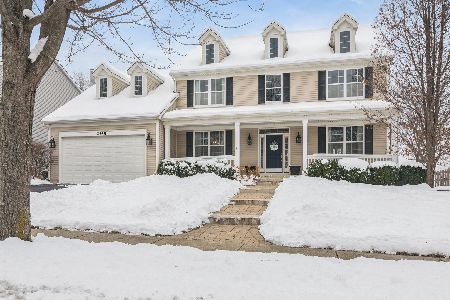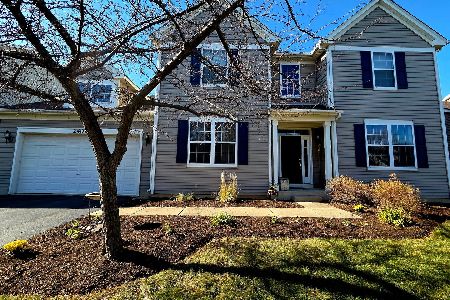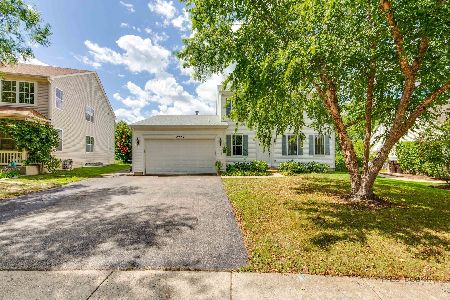2582 Portage Avenue, Wauconda, Illinois 60084
$325,000
|
Sold
|
|
| Status: | Closed |
| Sqft: | 2,944 |
| Cost/Sqft: | $115 |
| Beds: | 4 |
| Baths: | 3 |
| Year Built: | 2007 |
| Property Taxes: | $10,894 |
| Days On Market: | 2784 |
| Lot Size: | 0,19 |
Description
This is it! Motivated sellers, bring us an offer! A covered front porch & 2-story foyer welcomes you to an expansive open floor plan w/rich hardwood & ceramic flrs, Sunburst plantation shutters, 9' ceilings, neutral colors & sharp white trim. A custom barn door creates privacy for the 1st flr office. A well-organized kitchen w/46" cherry cabs, quartz countertops, stone tile backsplash, ample lighting & SS appliances. An adjoining eating area seats 8, w/glass doors to the deck, & opens to an inviting family rm w/custom stone fireplace. A laundry rm, renovated in 2017, also w/quartz countertop. An elegant master suite w/tray ceiling & crown molding has private bath w/double sink vanity, soaking tub & separate shower. 2 more bedrooms + loft/4th bedroom share a spacious hall bath. A backyard w/huge deck, 14x19 patio w/12x12 pergola is fully fenced w/gate on each side & pro-installed irrigation. An excellent Liberty Lakes value! HUGE laundry rm
Property Specifics
| Single Family | |
| — | |
| — | |
| 2007 | |
| Full | |
| HARRISON | |
| No | |
| 0.19 |
| Lake | |
| Liberty Lakes | |
| 352 / Annual | |
| Insurance | |
| Public | |
| Public Sewer | |
| 09981068 | |
| 09124020020000 |
Nearby Schools
| NAME: | DISTRICT: | DISTANCE: | |
|---|---|---|---|
|
Grade School
Robert Crown Elementary School |
118 | — | |
|
Middle School
Wauconda Middle School |
118 | Not in DB | |
|
High School
Wauconda Comm High School |
118 | Not in DB | |
Property History
| DATE: | EVENT: | PRICE: | SOURCE: |
|---|---|---|---|
| 31 Jul, 2018 | Sold | $325,000 | MRED MLS |
| 16 Jun, 2018 | Under contract | $339,900 | MRED MLS |
| 11 Jun, 2018 | Listed for sale | $339,900 | MRED MLS |
Room Specifics
Total Bedrooms: 4
Bedrooms Above Ground: 4
Bedrooms Below Ground: 0
Dimensions: —
Floor Type: Carpet
Dimensions: —
Floor Type: Carpet
Dimensions: —
Floor Type: Carpet
Full Bathrooms: 3
Bathroom Amenities: Separate Shower,Double Sink
Bathroom in Basement: 0
Rooms: Eating Area,Den
Basement Description: Unfinished
Other Specifics
| 2 | |
| Concrete Perimeter | |
| Asphalt | |
| Deck | |
| Fenced Yard | |
| 8433 SF | |
| — | |
| Full | |
| Hardwood Floors, First Floor Laundry | |
| Range, Microwave, Dishwasher, Refrigerator, Disposal, Stainless Steel Appliance(s) | |
| Not in DB | |
| Tennis Courts, Horse-Riding Trails, Sidewalks, Street Paved | |
| — | |
| — | |
| Gas Log |
Tax History
| Year | Property Taxes |
|---|---|
| 2018 | $10,894 |
Contact Agent
Nearby Similar Homes
Nearby Sold Comparables
Contact Agent
Listing Provided By
@properties







