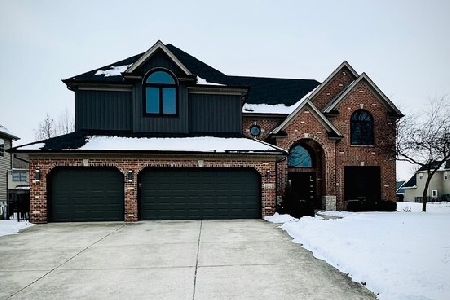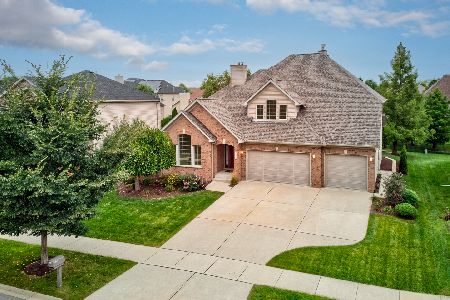25821 Pastoral Drive, Plainfield, Illinois 60585
$380,000
|
Sold
|
|
| Status: | Closed |
| Sqft: | 3,628 |
| Cost/Sqft: | $110 |
| Beds: | 4 |
| Baths: | 4 |
| Year Built: | 2005 |
| Property Taxes: | $12,422 |
| Days On Market: | 3220 |
| Lot Size: | 0,25 |
Description
Plenty of room for the whole family in this spacious 4+1 bedroom custom built home in North Plainfield. It's open floor plan make it a great place to entertain. Enjoy the dining room or casually entertain in the family room that has vaulted ceilings and a fireplace. Gourmet kitchen with granite, ceramic back splash stainless steel appliances, island with breakfast bar and large pantry make this another gathering place. The 1st floor also has 9 ft ceilings, crown molding and hardwood floors. Lots of natural sunlight in all rooms. A den with hardwood floors on the first level could also be used as a bedroom. The master is another place you can get away. It has trayed ceilings, walk in closet and spacious bathroom with jetted tub, a separate shower and dual sinks. Two of the bedrooms share a Jack and Jill bath. Full basement, is partially finished with 1 more bedroom and a bonus room. Close to parks, trails and stores. If you are looking for space, this is the place! Come on home.
Property Specifics
| Single Family | |
| — | |
| — | |
| 2005 | |
| — | |
| — | |
| No | |
| 0.25 |
| Will | |
| Shenandoah | |
| 265 / Annual | |
| — | |
| — | |
| — | |
| 09618552 | |
| 0701312070040000 |
Nearby Schools
| NAME: | DISTRICT: | DISTANCE: | |
|---|---|---|---|
|
Grade School
Eagle Pointe Elementary School |
202 | — | |
|
Middle School
Heritage Grove Middle School |
202 | Not in DB | |
|
High School
Plainfield North High School |
202 | Not in DB | |
Property History
| DATE: | EVENT: | PRICE: | SOURCE: |
|---|---|---|---|
| 31 Oct, 2017 | Sold | $380,000 | MRED MLS |
| 25 Sep, 2017 | Under contract | $398,900 | MRED MLS |
| — | Last price change | $399,400 | MRED MLS |
| 6 May, 2017 | Listed for sale | $413,000 | MRED MLS |
Room Specifics
Total Bedrooms: 5
Bedrooms Above Ground: 4
Bedrooms Below Ground: 1
Dimensions: —
Floor Type: —
Dimensions: —
Floor Type: —
Dimensions: —
Floor Type: —
Dimensions: —
Floor Type: —
Full Bathrooms: 4
Bathroom Amenities: Whirlpool,Separate Shower,Double Sink
Bathroom in Basement: 1
Rooms: —
Basement Description: Partially Finished
Other Specifics
| 3 | |
| — | |
| Concrete | |
| — | |
| — | |
| 86X125 | |
| Dormer | |
| — | |
| — | |
| — | |
| Not in DB | |
| — | |
| — | |
| — | |
| — |
Tax History
| Year | Property Taxes |
|---|---|
| 2017 | $12,422 |
Contact Agent
Nearby Similar Homes
Nearby Sold Comparables
Contact Agent
Listing Provided By
HomeSmart Realty Group











