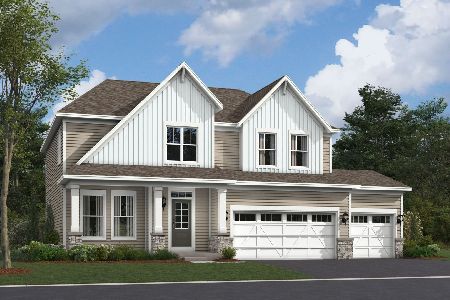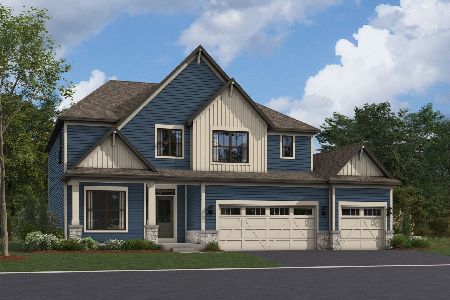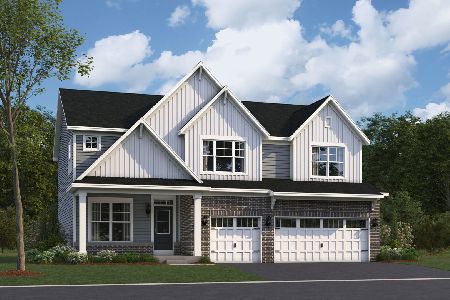25821 Ross Street, Plainfield, Illinois 60585
$695,000
|
Sold
|
|
| Status: | Closed |
| Sqft: | 3,315 |
| Cost/Sqft: | $211 |
| Beds: | 4 |
| Baths: | 4 |
| Year Built: | 2007 |
| Property Taxes: | $12,308 |
| Days On Market: | 572 |
| Lot Size: | 0,28 |
Description
Dream Location at Dunmoor Estates! Welcome to this exquisite custom home by Bart Builders that truly checks all the boxes. Nestled in desirable Dunmoor Estates, this stunning property features more than 5,400+ sq. feet of living space, 5 Bedrooms 3.5 Baths and a finished English basement. From the moment you arrive, you'll be captivated by the gorgeous front covered porch, perfect for relaxing and enjoying the serene surroundings. Step inside to find hardwood floors that flow throughout the main living areas, adding warmth and elegance to every room. The formal dining room and corner office provide versatile spaces that are both functional and stylish. Enjoy the spacious First Floor Master Suite, a rare find, that offers privacy and accessibility. This elegant retreat boasts a tray ceiling, a large walk-in closet, His/Her vanities, a corner tub with a separate shower, making it the perfect sanctuary within your home. The heart of this home is the gourmet kitchen, boasting high-end Stainless Steel Viking appliances, an oversized center island, granite countertops, tile backsplash, and large walk-in pantry. The expansive eating area and butler's pantry make this space perfect for entertaining. The spacious family room features a tray ceiling and a beautiful gas start fireplace, creating a cozy and inviting atmosphere. The second floor features 3 large Bedrooms with oversized closets, abundant natural light, New Carpets, and a Jack & Jill bathroom. High quality finishes, including tray ceilings, custom cabinetry, are found throughout this home. The Finished English basement has 9 ft ceilings, a 5th Bedroom with Brand New Carpet, a Bonus room that can be used as a guest room or craft room, a Movie room (potential 6th Bedroom), a Full Bathroom, Bar area, Exercise room, and extra storage. Step outside to a stunning backyard featuring a Trex deck and a paved patio made with Unilock pavers, a wood Fireplace, and a Hot Tub. The large yard, framed by tall trees, offers privacy and ample space for entertaining, with room to accommodate a swimming pool. Invisible Fence installed in yard for your dogs! Ample storage options include additional storage in basement, custom shelving in garage and space below the deck outside for your lawn mower and tools. Located in the coveted Dunmoor Estates, this home offers easy access to top-rated schools, parks, shopping, and dining options. This is the prime location in this subdivision with access to walking trails. You will fall in love as soon as you open the door to this magnificent home. SCHOOLS: WALKERS GROVE ELEMENTARY (bus stop in front of house) IRA JONES MIDDLE, PLAINFIELD NORTH HIGH SCHOOL.
Property Specifics
| Single Family | |
| — | |
| — | |
| 2007 | |
| — | |
| — | |
| No | |
| 0.28 |
| Will | |
| Dunmoor Estates | |
| 560 / Annual | |
| — | |
| — | |
| — | |
| 12095976 | |
| 0701314050030000 |
Nearby Schools
| NAME: | DISTRICT: | DISTANCE: | |
|---|---|---|---|
|
Grade School
Walkers Grove Elementary School |
202 | — | |
|
Middle School
Ira Jones Middle School |
202 | Not in DB | |
|
High School
Plainfield North High School |
202 | Not in DB | |
Property History
| DATE: | EVENT: | PRICE: | SOURCE: |
|---|---|---|---|
| 10 Aug, 2018 | Sold | $511,000 | MRED MLS |
| 11 Jul, 2018 | Under contract | $515,000 | MRED MLS |
| — | Last price change | $520,000 | MRED MLS |
| 2 May, 2018 | Listed for sale | $535,000 | MRED MLS |
| 31 Jul, 2024 | Sold | $695,000 | MRED MLS |
| 1 Jul, 2024 | Under contract | $699,000 | MRED MLS |
| 27 Jun, 2024 | Listed for sale | $699,000 | MRED MLS |
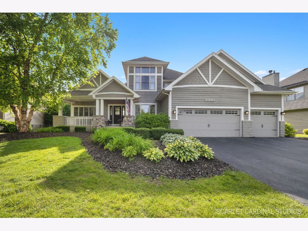
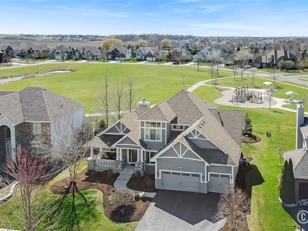
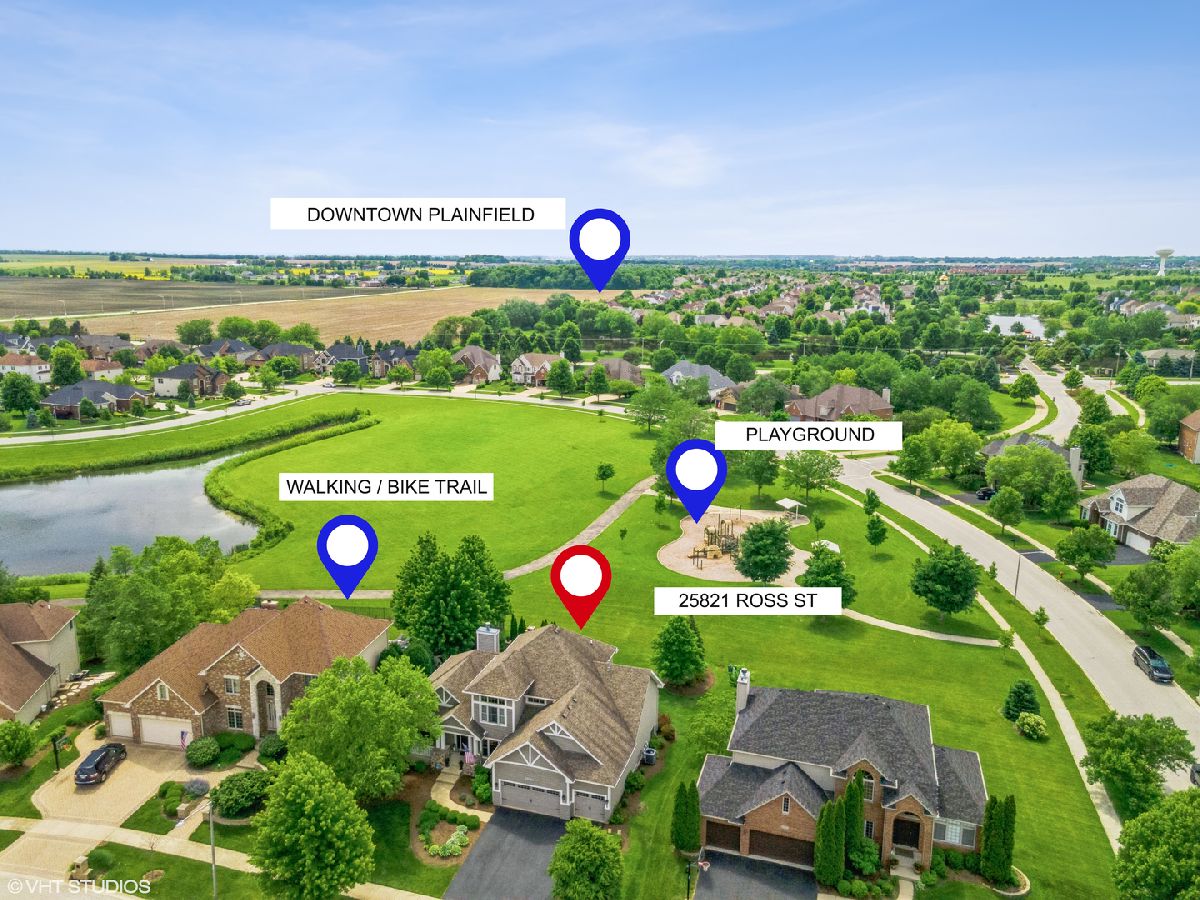
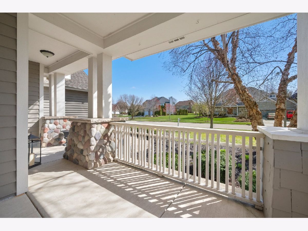
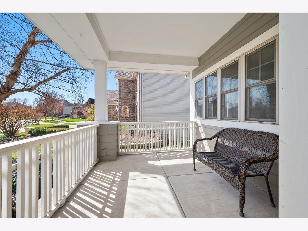
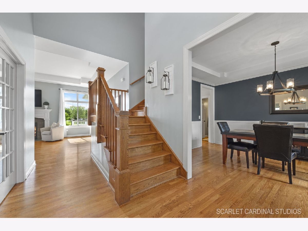
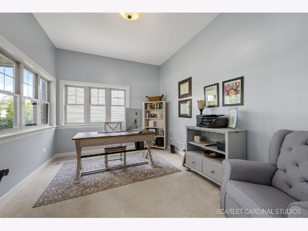
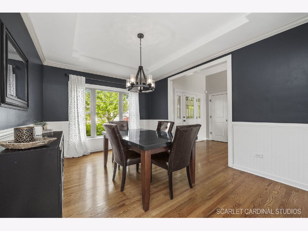
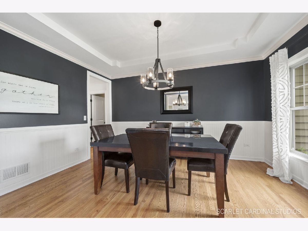
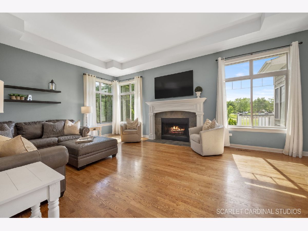
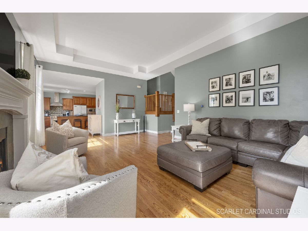
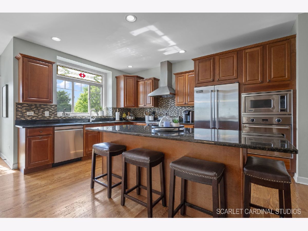
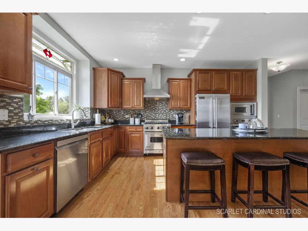
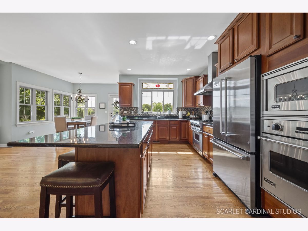
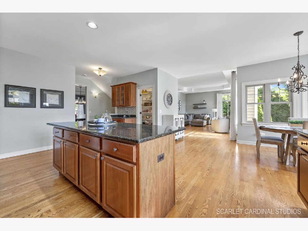
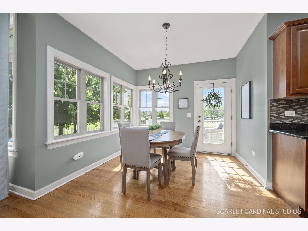
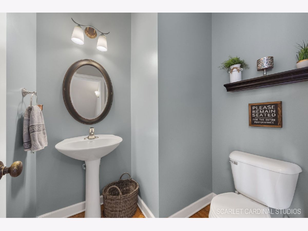
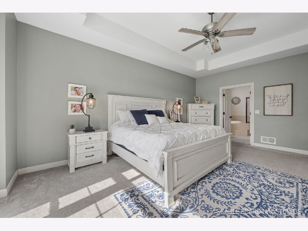
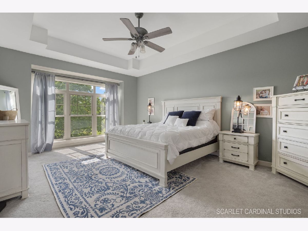
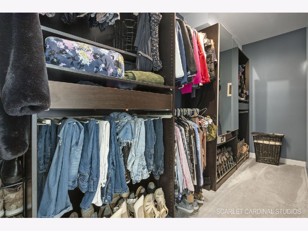
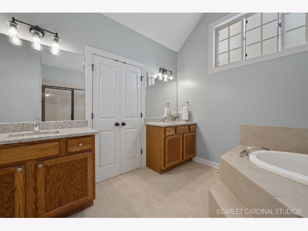
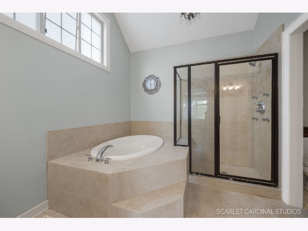
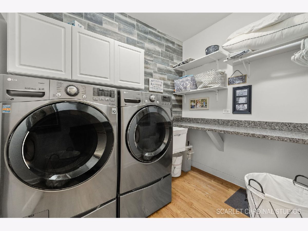
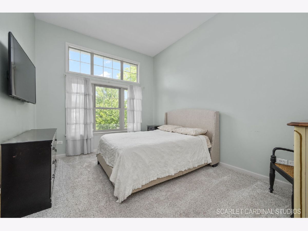
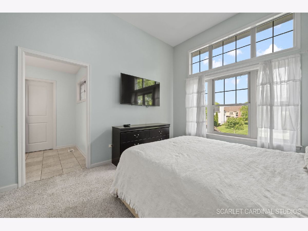
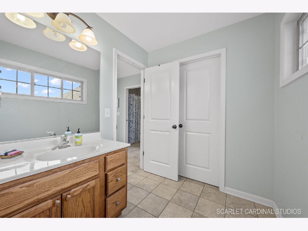
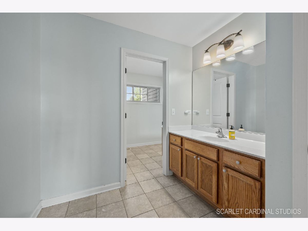
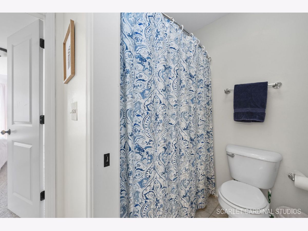
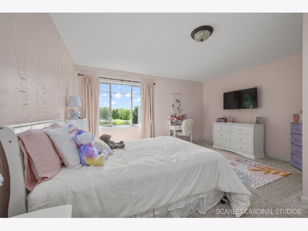
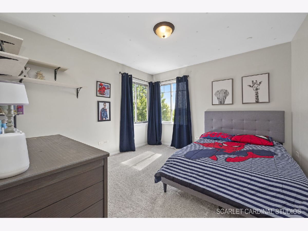
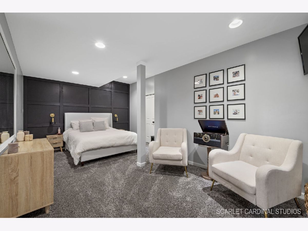
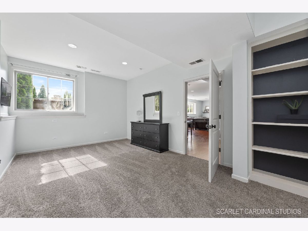
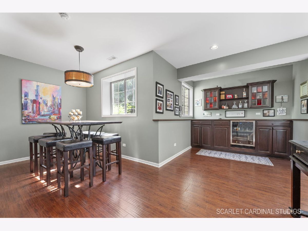
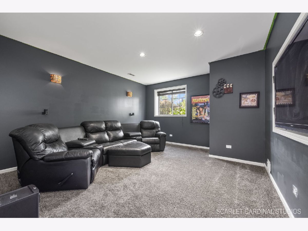
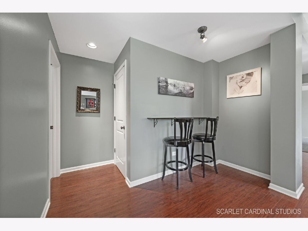
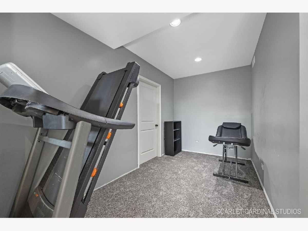
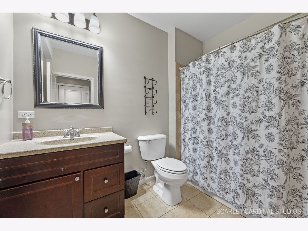
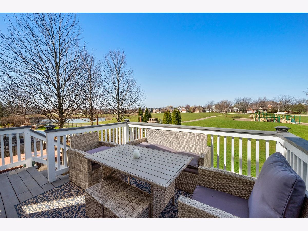
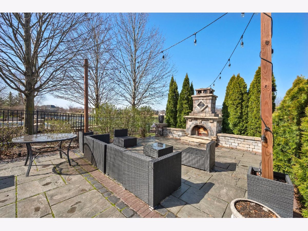
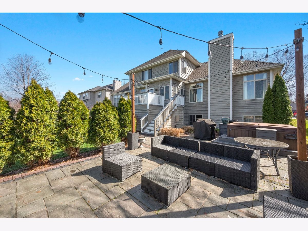
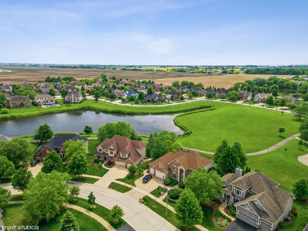
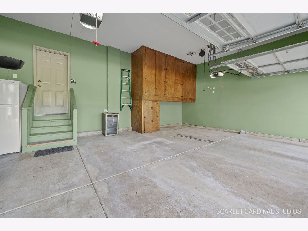
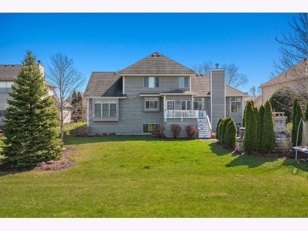
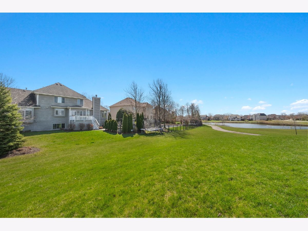
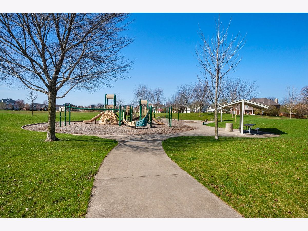
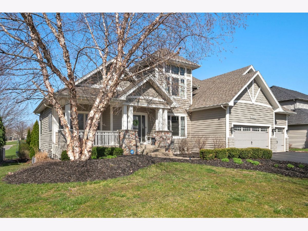
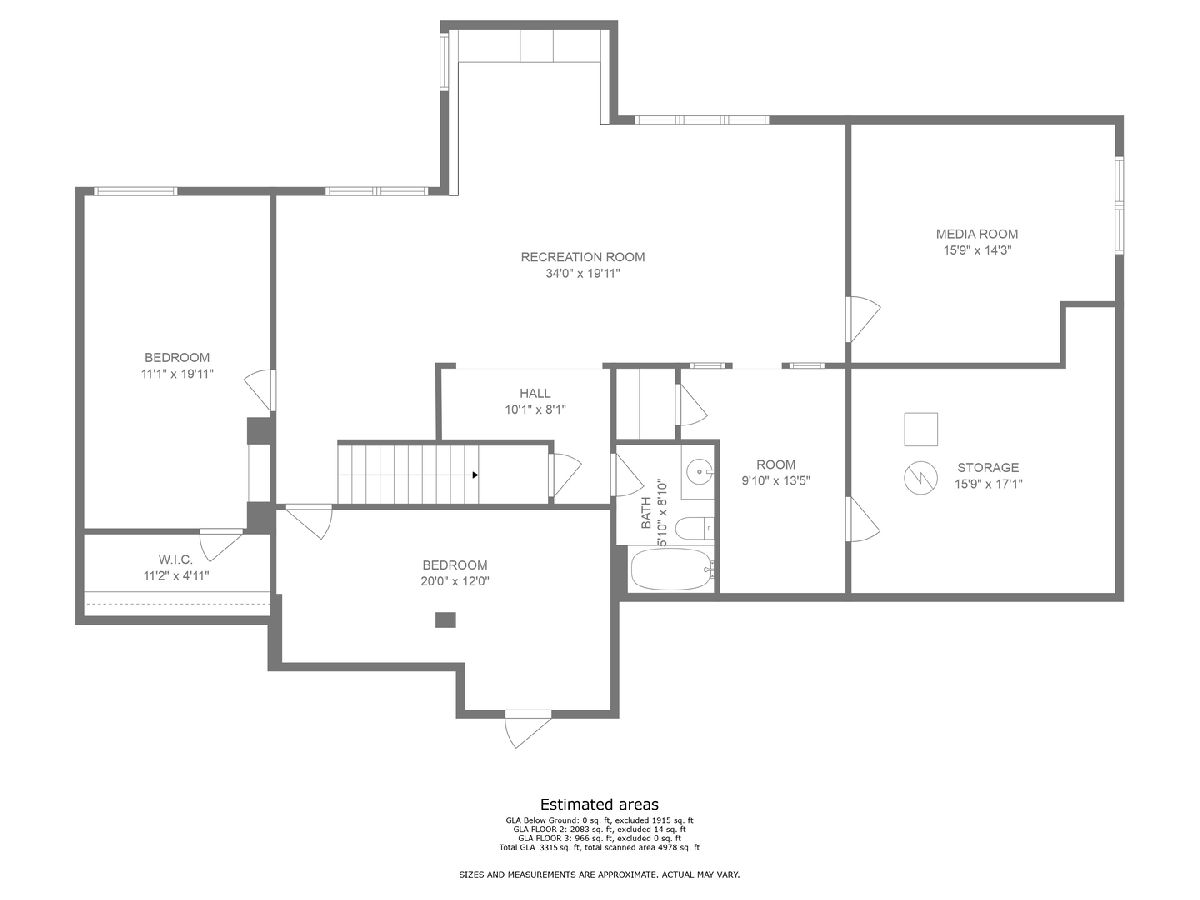
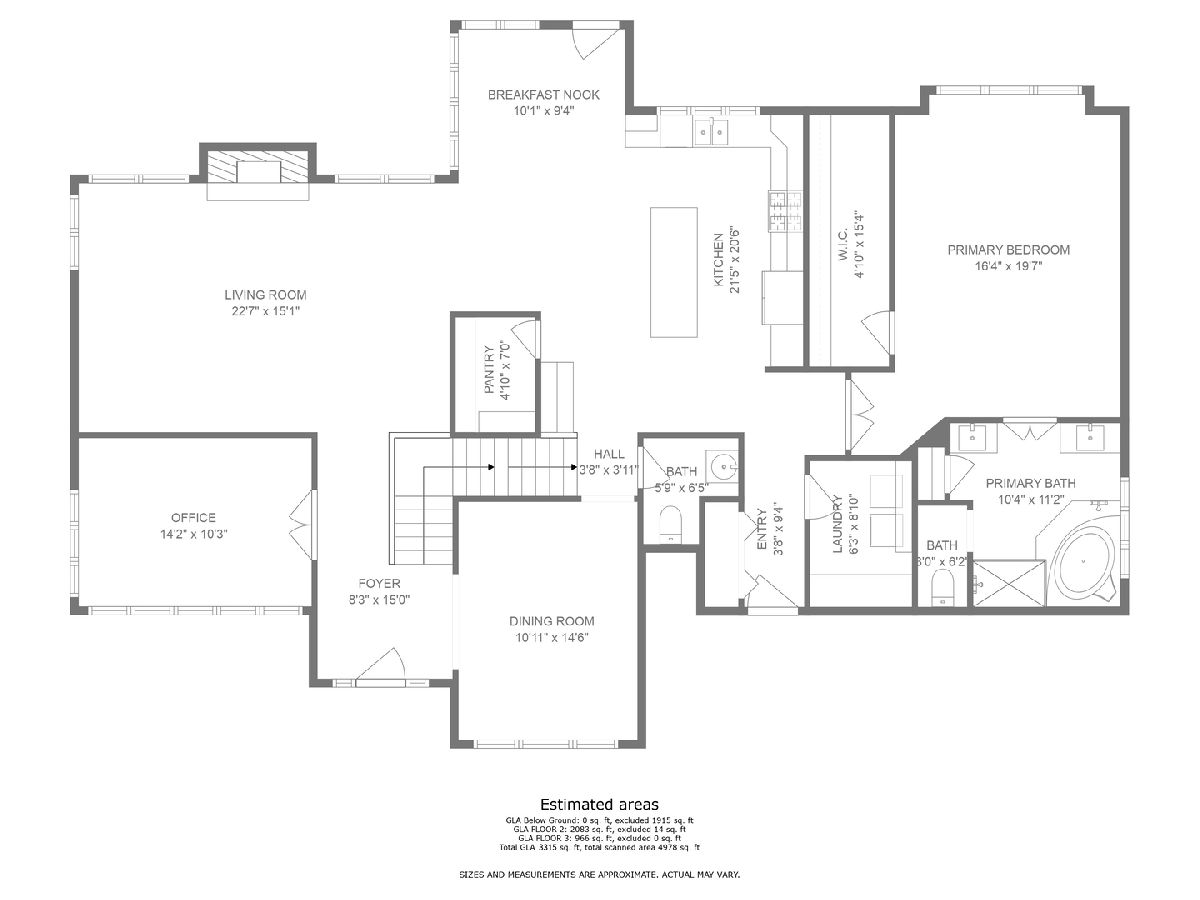
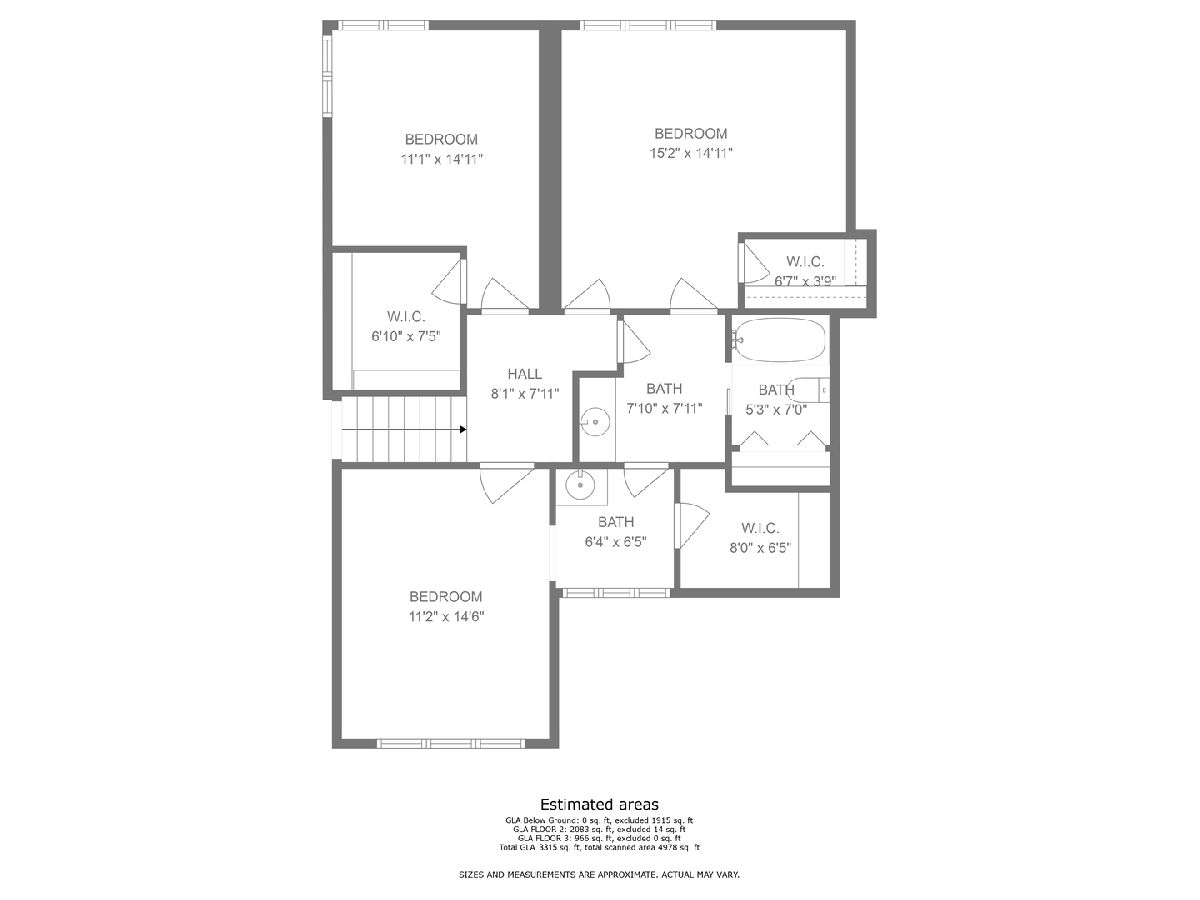
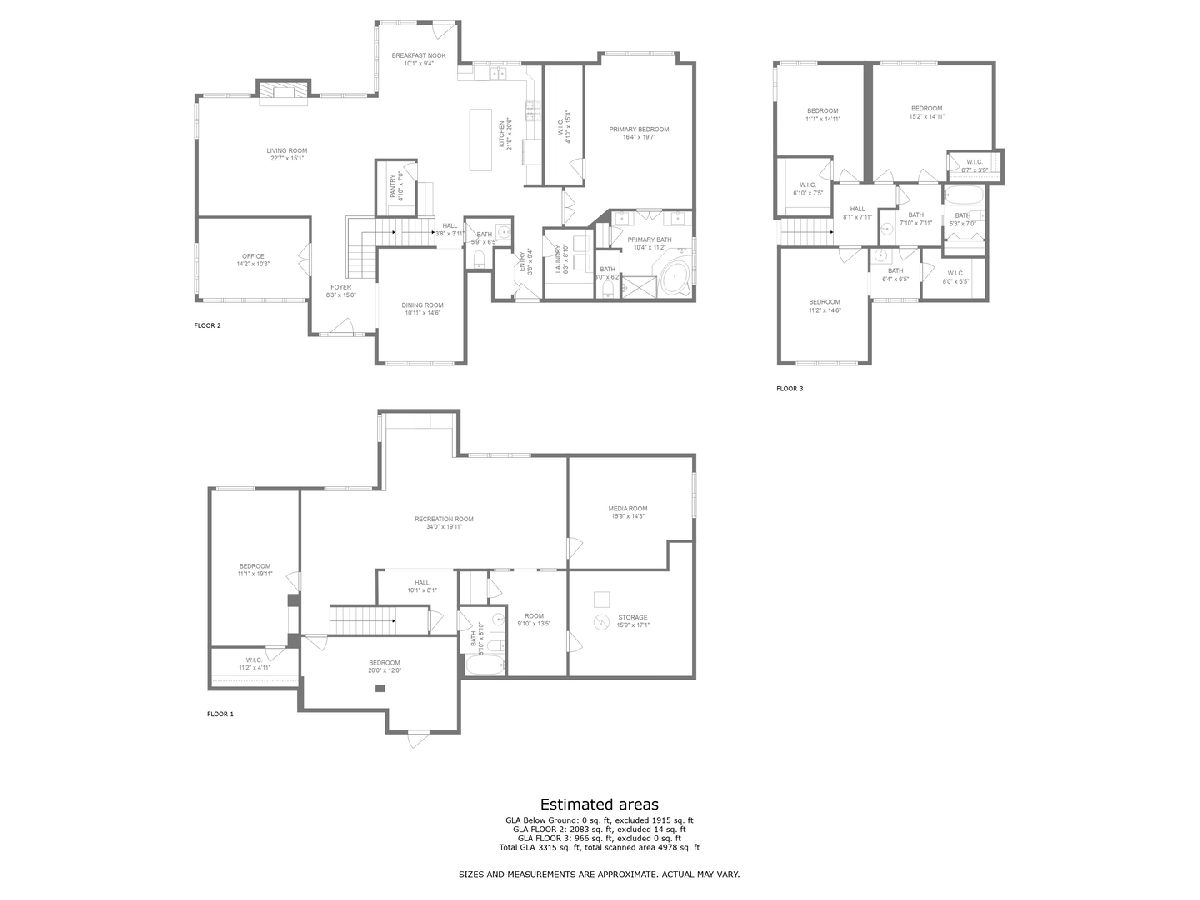
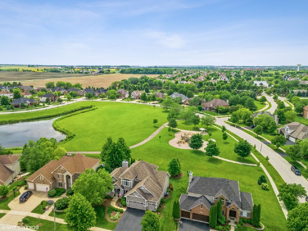
Room Specifics
Total Bedrooms: 5
Bedrooms Above Ground: 4
Bedrooms Below Ground: 1
Dimensions: —
Floor Type: —
Dimensions: —
Floor Type: —
Dimensions: —
Floor Type: —
Dimensions: —
Floor Type: —
Full Bathrooms: 4
Bathroom Amenities: Whirlpool,Separate Shower
Bathroom in Basement: 1
Rooms: —
Basement Description: Finished,Lookout,9 ft + pour,Rec/Family Area,Sleeping Area,Storage Space
Other Specifics
| 3 | |
| — | |
| Asphalt | |
| — | |
| — | |
| 85X142 | |
| — | |
| — | |
| — | |
| — | |
| Not in DB | |
| — | |
| — | |
| — | |
| — |
Tax History
| Year | Property Taxes |
|---|---|
| 2018 | $10,795 |
| 2024 | $12,308 |
Contact Agent
Nearby Similar Homes
Nearby Sold Comparables
Contact Agent
Listing Provided By
@properties Christie's International Real Estate



