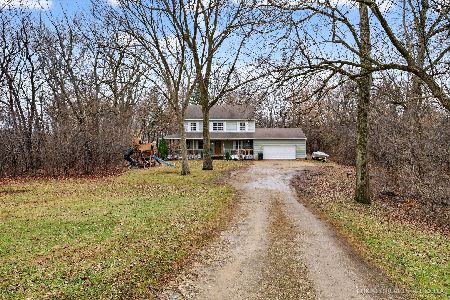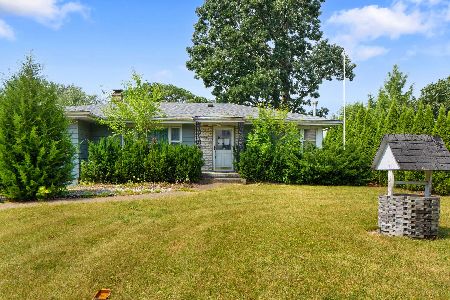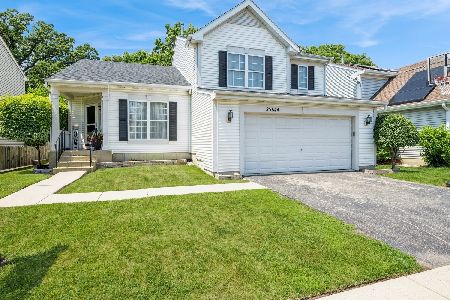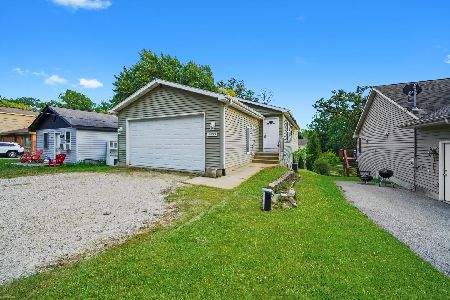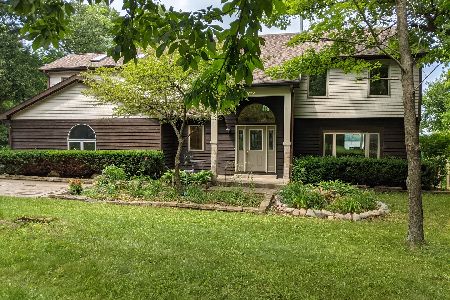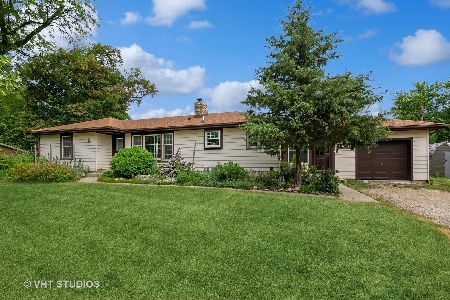25827 Hilltop Drive, Ingleside, Illinois 60041
$300,000
|
Sold
|
|
| Status: | Closed |
| Sqft: | 4,438 |
| Cost/Sqft: | $70 |
| Beds: | 5 |
| Baths: | 4 |
| Year Built: | 2000 |
| Property Taxes: | $11,700 |
| Days On Market: | 3587 |
| Lot Size: | 0,95 |
Description
Be sure to view our 3-D interactive visual tour! It's like walking through this home in real life! (click on the circles and use your arrow keys to navigate) Such an amazing and unique home. Perfect in-law suite for aging parents or children who move back home. Two beautifully updated kitchens with stunning back splashes and granite counters, a large walk in pantry with privacy doors from both sides, both kitchens have breakfast bars and one of them have TWO! Two master suites...one of which is located on the main floor. Five total bedrooms, 3.5 baths, brand new carpet in living room, master, and basement. Two laundry rooms, one on main floor. Two exits to 3-tier deck...family room and kitchen on other side. Above ground pool w/ heater. Brand new paver sidewalk and porch. Parking for about 10 cars plus a 3 car extra deep garage! All on almost 1 acre backing to trees for tons of privacy.
Property Specifics
| Single Family | |
| — | |
| — | |
| 2000 | |
| Full | |
| — | |
| No | |
| 0.95 |
| Lake | |
| — | |
| 0 / Not Applicable | |
| None | |
| Private Well | |
| Public Sewer | |
| 09181313 | |
| 05241150010000 |
Nearby Schools
| NAME: | DISTRICT: | DISTANCE: | |
|---|---|---|---|
|
Grade School
Gavin Central School |
37 | — | |
|
Middle School
Gavin South Junior High School |
37 | Not in DB | |
|
High School
Grant Community High School |
124 | Not in DB | |
Property History
| DATE: | EVENT: | PRICE: | SOURCE: |
|---|---|---|---|
| 12 Jul, 2016 | Sold | $300,000 | MRED MLS |
| 1 Jun, 2016 | Under contract | $309,900 | MRED MLS |
| — | Last price change | $319,900 | MRED MLS |
| 31 Mar, 2016 | Listed for sale | $329,900 | MRED MLS |
Room Specifics
Total Bedrooms: 5
Bedrooms Above Ground: 5
Bedrooms Below Ground: 0
Dimensions: —
Floor Type: Hardwood
Dimensions: —
Floor Type: Carpet
Dimensions: —
Floor Type: Carpet
Dimensions: —
Floor Type: —
Full Bathrooms: 4
Bathroom Amenities: Whirlpool,Separate Shower,Soaking Tub
Bathroom in Basement: 0
Rooms: Bedroom 5,Eating Area,Play Room,Recreation Room,Storage
Basement Description: Finished
Other Specifics
| 3.5 | |
| Concrete Perimeter | |
| — | |
| Deck, Porch, Above Ground Pool, Storms/Screens | |
| — | |
| 68X237X94X207X227 | |
| Unfinished | |
| Full | |
| Vaulted/Cathedral Ceilings, Hardwood Floors, First Floor Bedroom, In-Law Arrangement, First Floor Laundry, First Floor Full Bath | |
| Range, Microwave, Dishwasher, Refrigerator, Washer, Dryer | |
| Not in DB | |
| Water Rights, Street Lights, Street Paved | |
| — | |
| — | |
| Wood Burning, Gas Starter |
Tax History
| Year | Property Taxes |
|---|---|
| 2016 | $11,700 |
Contact Agent
Nearby Similar Homes
Nearby Sold Comparables
Contact Agent
Listing Provided By
RE/MAX Advantage Realty

