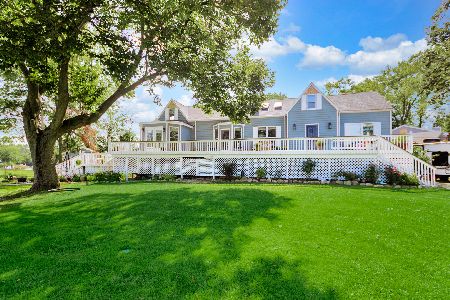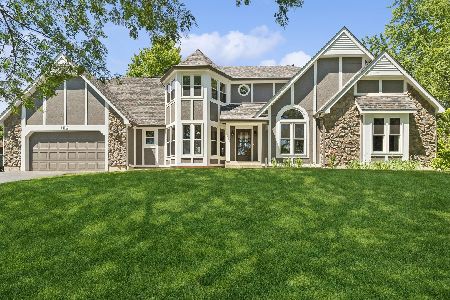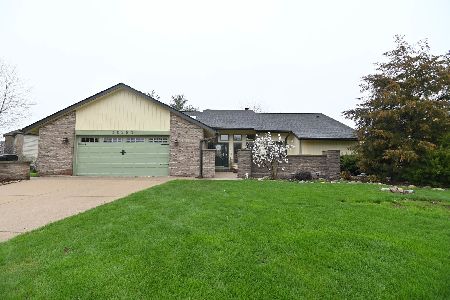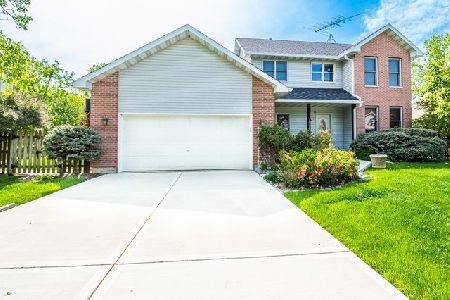25832 Shandon Drive, Ingleside, Illinois 60041
$355,000
|
Sold
|
|
| Status: | Closed |
| Sqft: | 2,186 |
| Cost/Sqft: | $167 |
| Beds: | 4 |
| Baths: | 3 |
| Year Built: | 1992 |
| Property Taxes: | $6,371 |
| Days On Market: | 999 |
| Lot Size: | 0,50 |
Description
Custom English Tudor style home. Quality built 2 x 6 wall construction. Beautiful 1/2 acre lot in John Kings Emerald Estates. First floor master bedroom with full bath, soaker tub, separate shower, and skylight. 2nd, first floor bedroom also has a full bath. Two bedrooms and full bath on second floor. Features beautiful summer gardens, deck & freshly painted neutral decor. Great room features 10' ceilings and gas fireplace, open to formal dinning room. Kitchen updated with ceramic floors, solid surface counters and SS Appliances. Newer furnace and a/c. Generac gas generator, hard wired alarm system, whole house water filtration system, water softener, 20 x 20 unfin. attic space could be bonus room. Full basement is partially finished into 2 rooms. Shed for extra storage. Home is meticulously cared for and move in ready. Back up offers considered.
Property Specifics
| Single Family | |
| — | |
| — | |
| 1992 | |
| — | |
| 2 STORY CUSTOM TUDOR | |
| No | |
| 0.5 |
| Lake | |
| Emerald Estates | |
| 0 / Not Applicable | |
| — | |
| — | |
| — | |
| 11775255 | |
| 05123030560000 |
Nearby Schools
| NAME: | DISTRICT: | DISTANCE: | |
|---|---|---|---|
|
Grade School
Gavin Central School |
37 | — | |
|
Middle School
Gavin South Junior High School |
37 | Not in DB | |
|
High School
Grant Community High School |
124 | Not in DB | |
Property History
| DATE: | EVENT: | PRICE: | SOURCE: |
|---|---|---|---|
| 28 Jul, 2023 | Sold | $355,000 | MRED MLS |
| 7 May, 2023 | Under contract | $365,000 | MRED MLS |
| 4 May, 2023 | Listed for sale | $365,000 | MRED MLS |

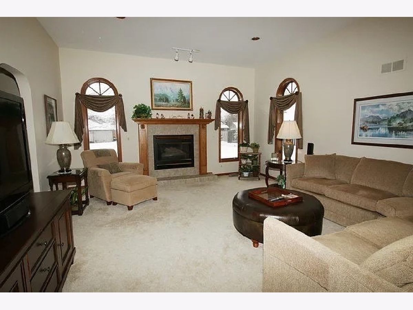
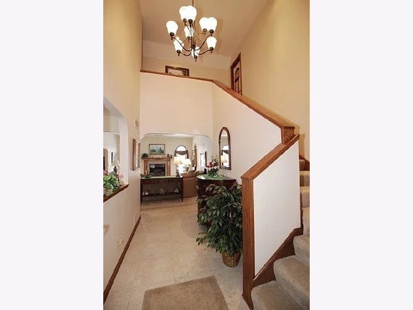
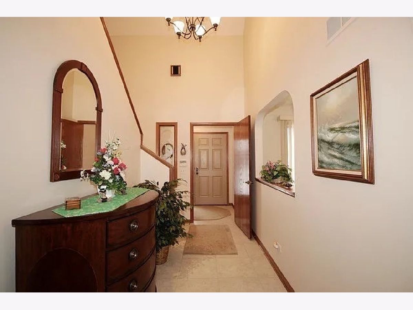
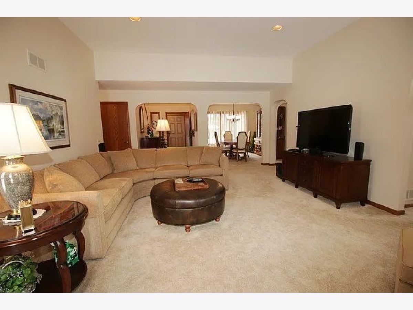
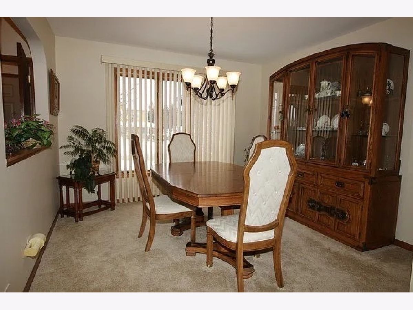
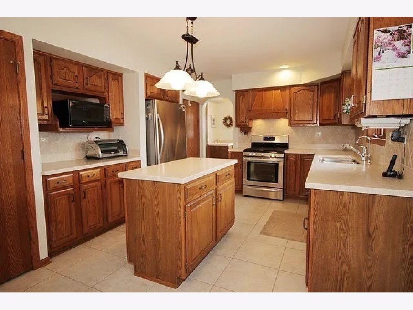
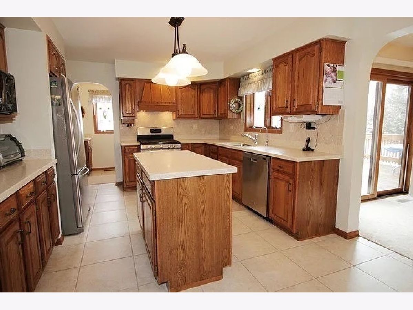
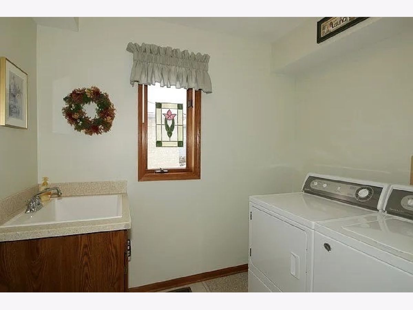
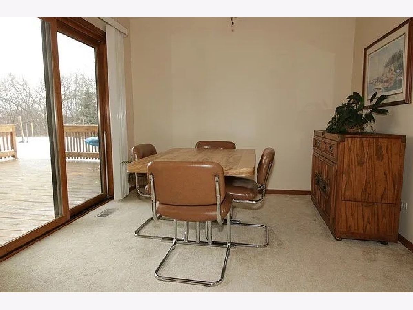
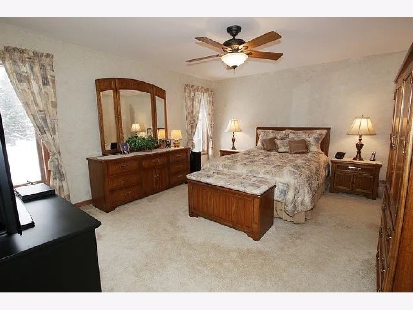
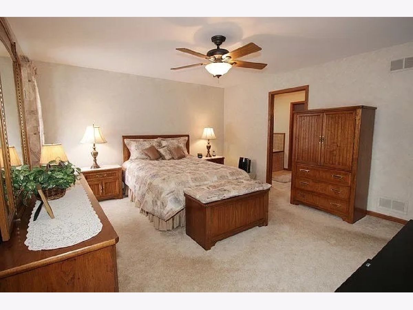
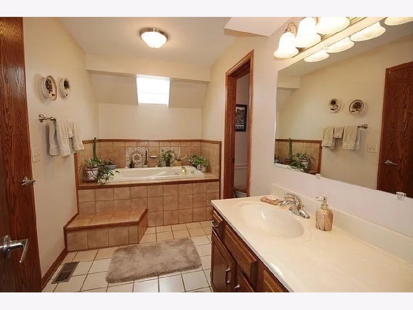
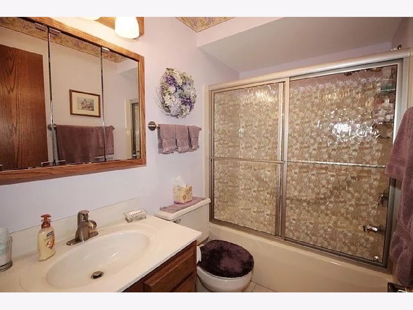
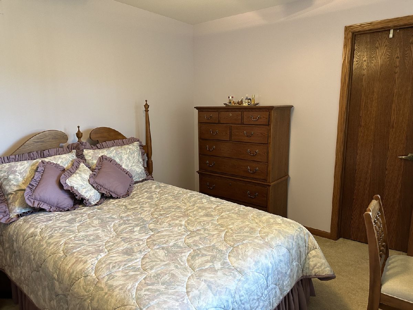
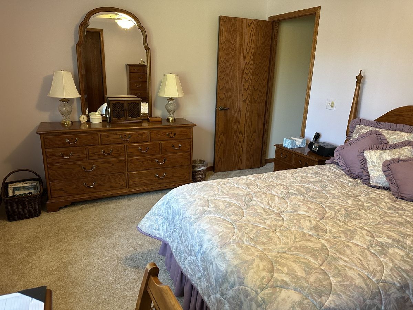
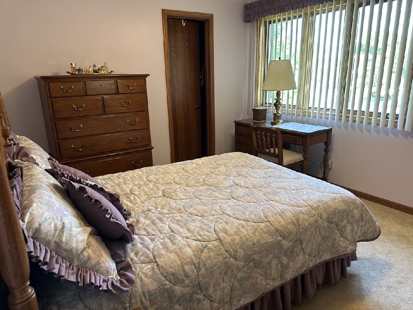
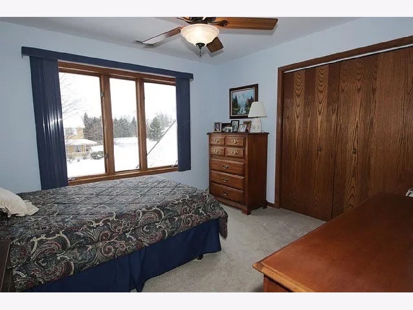
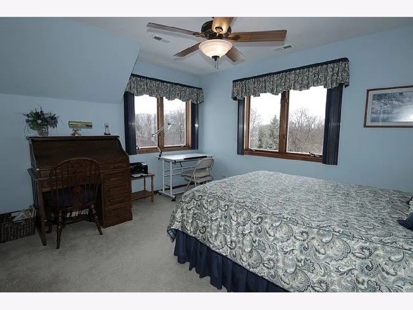
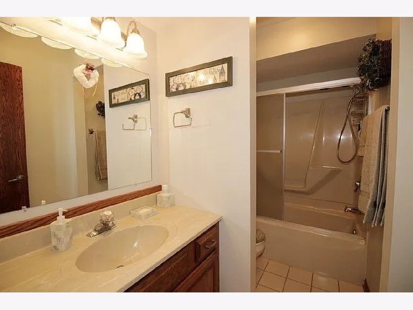
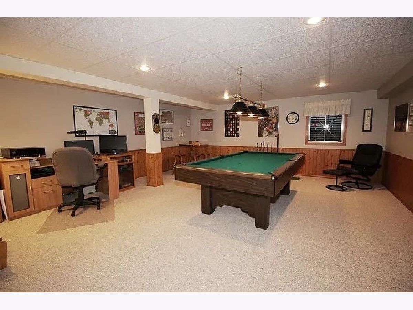
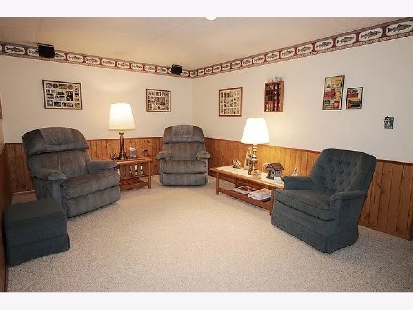
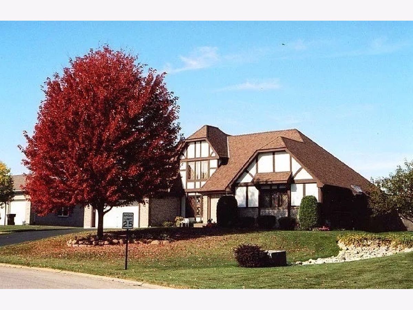
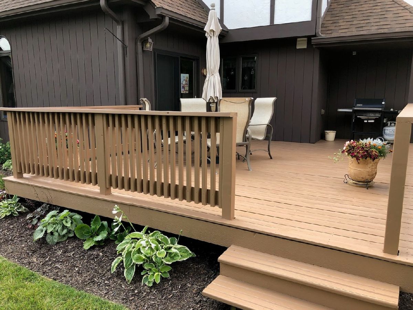
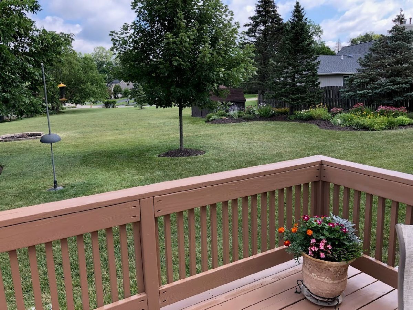
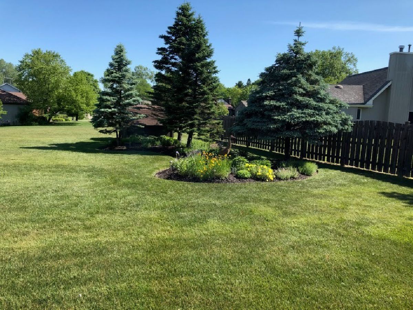
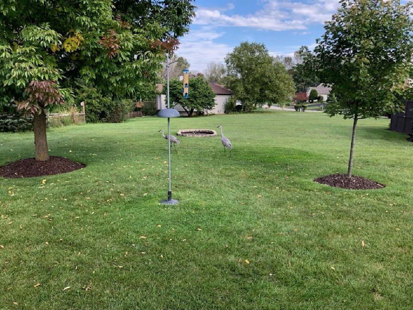
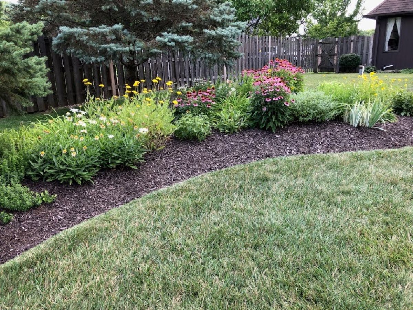
Room Specifics
Total Bedrooms: 4
Bedrooms Above Ground: 4
Bedrooms Below Ground: 0
Dimensions: —
Floor Type: —
Dimensions: —
Floor Type: —
Dimensions: —
Floor Type: —
Full Bathrooms: 3
Bathroom Amenities: —
Bathroom in Basement: 0
Rooms: —
Basement Description: Partially Finished
Other Specifics
| 2 | |
| — | |
| Asphalt | |
| — | |
| — | |
| 89 X 225 X 90 X 231 | |
| Unfinished | |
| — | |
| — | |
| — | |
| Not in DB | |
| — | |
| — | |
| — | |
| — |
Tax History
| Year | Property Taxes |
|---|---|
| 2023 | $6,371 |
Contact Agent
Nearby Similar Homes
Nearby Sold Comparables
Contact Agent
Listing Provided By
Berkshire Hathaway HomeServices Starck Real Estate


