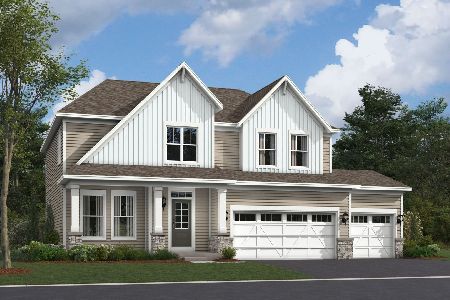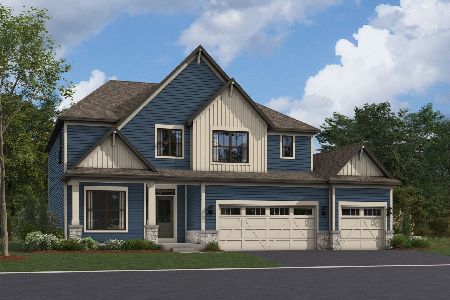25837 Campbell Lane, Plainfield, Illinois 60585
$440,000
|
Sold
|
|
| Status: | Closed |
| Sqft: | 3,500 |
| Cost/Sqft: | $129 |
| Beds: | 4 |
| Baths: | 4 |
| Year Built: | 2006 |
| Property Taxes: | $10,984 |
| Days On Market: | 4615 |
| Lot Size: | 0,00 |
Description
A LOT OF HM 4 THE $$-5 BEDS 4 BATHS-2 OFFICE/DENS, LOFT-FULL FIN BASEMENT W/FIREPLACE-2ND FL LAUNDRY- FULL BATH NEXT 2 DEN-CUSTOM MILL WORK-CROWN MOLDING & WAINSCOT-ABUNDANCE OF WINDOWS-2 STORY FAM RM W/FIREPLACE-KIT W/HDW FLS, GRANTIE COUNTERTOPS, CUSTOM MAPLE CABS, RECESSED LIGHTS, SS APPLIANCES-LUX MASTER BATH W/GRANITE DUAL SINKS & WHIRLPOOL TUB-BEDS W/WALK INS-PAVER PATIO W/FIRE PIT-THE LIST GOES ON-MUST SEE 10+
Property Specifics
| Single Family | |
| — | |
| Traditional | |
| 2006 | |
| Full | |
| — | |
| No | |
| 0 |
| Will | |
| Dunmoor Estates | |
| 400 / Annual | |
| Other | |
| Public | |
| Public Sewer | |
| 08356832 | |
| 0701314030050000 |
Nearby Schools
| NAME: | DISTRICT: | DISTANCE: | |
|---|---|---|---|
|
Grade School
Walkers Grove Elementary School |
202 | — | |
|
Middle School
Ira Jones Middle School |
202 | Not in DB | |
|
High School
Plainfield North High School |
202 | Not in DB | |
Property History
| DATE: | EVENT: | PRICE: | SOURCE: |
|---|---|---|---|
| 20 Apr, 2009 | Sold | $375,000 | MRED MLS |
| 3 Apr, 2009 | Under contract | $399,000 | MRED MLS |
| — | Last price change | $414,750 | MRED MLS |
| 23 Oct, 2008 | Listed for sale | $449,900 | MRED MLS |
| 9 Aug, 2013 | Sold | $440,000 | MRED MLS |
| 26 Jun, 2013 | Under contract | $449,999 | MRED MLS |
| 31 May, 2013 | Listed for sale | $449,999 | MRED MLS |
Room Specifics
Total Bedrooms: 5
Bedrooms Above Ground: 4
Bedrooms Below Ground: 1
Dimensions: —
Floor Type: Carpet
Dimensions: —
Floor Type: Carpet
Dimensions: —
Floor Type: Carpet
Dimensions: —
Floor Type: —
Full Bathrooms: 4
Bathroom Amenities: Whirlpool,Separate Shower,Double Sink
Bathroom in Basement: 1
Rooms: Bedroom 5,Den,Foyer,Loft,Mud Room,Office,Recreation Room
Basement Description: Finished
Other Specifics
| 3 | |
| Concrete Perimeter | |
| Asphalt | |
| — | |
| Cul-De-Sac | |
| X163X139X157 | |
| Full | |
| Full | |
| Vaulted/Cathedral Ceilings, Hardwood Floors, Second Floor Laundry | |
| Range, Microwave, Dishwasher, Disposal, Stainless Steel Appliance(s) | |
| Not in DB | |
| Sidewalks, Street Lights, Street Paved | |
| — | |
| — | |
| Gas Log, Gas Starter |
Tax History
| Year | Property Taxes |
|---|---|
| 2009 | $8,657 |
| 2013 | $10,984 |
Contact Agent
Nearby Similar Homes
Nearby Sold Comparables
Contact Agent
Listing Provided By
Coldwell Banker Residential









