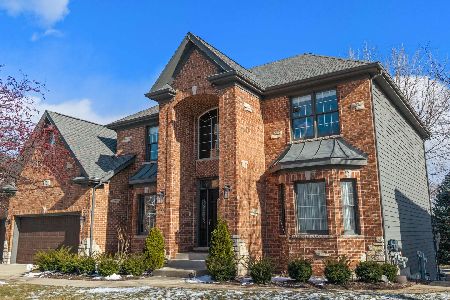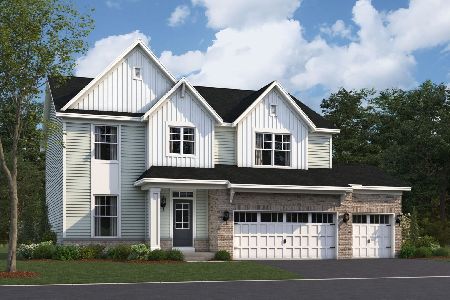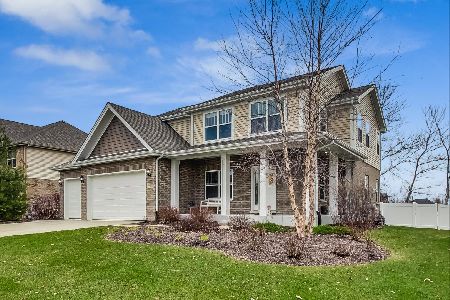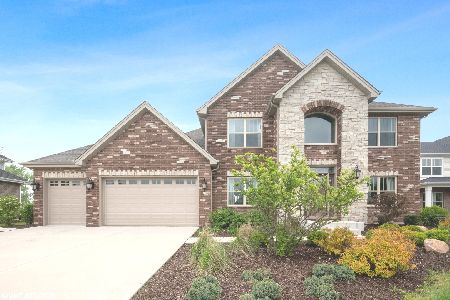25838 Canyon Boulevard, Plainfield, Illinois 60585
$420,000
|
Sold
|
|
| Status: | Closed |
| Sqft: | 2,755 |
| Cost/Sqft: | $158 |
| Beds: | 4 |
| Baths: | 4 |
| Year Built: | 2017 |
| Property Taxes: | $10,741 |
| Days On Market: | 2475 |
| Lot Size: | 0,30 |
Description
Welcome to your dream home! Better than NEW CONSTRUCTION w/ a rare FINISHED BASEMENT & no wait! You are welcomed in by a dramatic 2-story foyer, beautiful hardwood flooring, plenty of natural light & custom finishes throughout. Your gourmet eat-in kitchen is a chef's delight featuring white shaker cabinets, ss appliances, an island w/ seating & a pantry that is an organizer's dream! Enjoy cozy evenings in your expanded family room w/ a beautiful fireplace & custom millwork. Retreat to your HUGE master suite w/ tray ceilings, 2 walk-in closets & a luxury spa-like master bath including a huge walk-in shower. Your finished basement offering media & rec rooms w/ a kitchenette & full bath is perfect for entertaining! Home also features a 1st floor office with custom built-ins & formal dining room & custom lighting. Enjoy summer BBQs in your huge, private yard. Home is situated on a quiet street offering plenty of privacy near highway, shopping & dining! Plainfield North Schools!
Property Specifics
| Single Family | |
| — | |
| Traditional | |
| 2017 | |
| Full | |
| — | |
| No | |
| 0.3 |
| Will | |
| The Preserve Plainfield | |
| 300 / Annual | |
| Insurance | |
| Public | |
| Public Sewer | |
| 10388372 | |
| 0701312100020000 |
Nearby Schools
| NAME: | DISTRICT: | DISTANCE: | |
|---|---|---|---|
|
Grade School
Walkers Grove Elementary School |
202 | — | |
|
Middle School
Ira Jones Middle School |
202 | Not in DB | |
|
High School
Plainfield North High School |
202 | Not in DB | |
Property History
| DATE: | EVENT: | PRICE: | SOURCE: |
|---|---|---|---|
| 6 Aug, 2019 | Sold | $420,000 | MRED MLS |
| 29 Jun, 2019 | Under contract | $434,900 | MRED MLS |
| — | Last price change | $449,900 | MRED MLS |
| 22 May, 2019 | Listed for sale | $459,900 | MRED MLS |
Room Specifics
Total Bedrooms: 4
Bedrooms Above Ground: 4
Bedrooms Below Ground: 0
Dimensions: —
Floor Type: Carpet
Dimensions: —
Floor Type: Carpet
Dimensions: —
Floor Type: Carpet
Full Bathrooms: 4
Bathroom Amenities: Separate Shower,Double Sink,Soaking Tub
Bathroom in Basement: 1
Rooms: Recreation Room,Office,Media Room
Basement Description: Finished
Other Specifics
| 3 | |
| Concrete Perimeter | |
| Asphalt | |
| Porch | |
| Nature Preserve Adjacent | |
| 105X125 | |
| — | |
| Full | |
| Bar-Wet, Hardwood Floors, First Floor Laundry, Built-in Features, Walk-In Closet(s) | |
| Range, Microwave, Dishwasher, Refrigerator, Disposal, Stainless Steel Appliance(s) | |
| Not in DB | |
| Sidewalks, Street Lights, Street Paved | |
| — | |
| — | |
| — |
Tax History
| Year | Property Taxes |
|---|---|
| 2019 | $10,741 |
Contact Agent
Nearby Similar Homes
Nearby Sold Comparables
Contact Agent
Listing Provided By
john greene, Realtor











