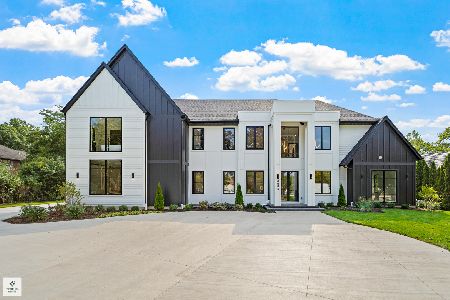2584 Joshua Lane, Northbrook, Illinois 60062
$615,000
|
Sold
|
|
| Status: | Closed |
| Sqft: | 3,138 |
| Cost/Sqft: | $207 |
| Beds: | 4 |
| Baths: | 4 |
| Year Built: | 1998 |
| Property Taxes: | $15,563 |
| Days On Market: | 2410 |
| Lot Size: | 0,00 |
Description
Spacious 3138 square foot sought after Parthenay Model in Stonegate features foyer with bridal staircase, hardwood floors and vaulted ceilings. Formal living and dining room have floor to ceiling windows. Grand Kitchen with center island and granite countertops is completely open to family room with fireplace, a perfect place to gather. Work from home in the main level private office. Luxurious master suite offers 2 walk in closets, a whirlpool tub and separate shower, plus 2 separate vanities. Three additional bedrooms and full bath upstairs. Large finished basement includes a full bath, rec. room and tons of storage. Entertain on the paved brick patio with fire pit. 3rd garage space has dual drive through door with stone driveway. If you want great space in a newer home at a great price look no further. Absolutely the best value in Stonegate!
Property Specifics
| Single Family | |
| — | |
| Colonial | |
| 1998 | |
| Full | |
| PARTHENAY | |
| No | |
| — |
| Cook | |
| Stonegate | |
| 120 / Quarterly | |
| None | |
| Lake Michigan | |
| Public Sewer | |
| 10414953 | |
| 04201120010000 |
Nearby Schools
| NAME: | DISTRICT: | DISTANCE: | |
|---|---|---|---|
|
Grade School
Henry Winkelman Elementary Schoo |
31 | — | |
|
Middle School
Field School |
31 | Not in DB | |
|
High School
Glenbrook North High School |
225 | Not in DB | |
Property History
| DATE: | EVENT: | PRICE: | SOURCE: |
|---|---|---|---|
| 11 Oct, 2019 | Sold | $615,000 | MRED MLS |
| 12 Aug, 2019 | Under contract | $650,000 | MRED MLS |
| — | Last price change | $675,000 | MRED MLS |
| 24 Jun, 2019 | Listed for sale | $675,000 | MRED MLS |
Room Specifics
Total Bedrooms: 4
Bedrooms Above Ground: 4
Bedrooms Below Ground: 0
Dimensions: —
Floor Type: Carpet
Dimensions: —
Floor Type: Carpet
Dimensions: —
Floor Type: Carpet
Full Bathrooms: 4
Bathroom Amenities: Whirlpool,Separate Shower,Double Sink
Bathroom in Basement: 1
Rooms: Office,Recreation Room
Basement Description: Finished
Other Specifics
| 3 | |
| — | |
| Asphalt | |
| Patio, Brick Paver Patio, Fire Pit | |
| — | |
| 80X125 | |
| — | |
| Full | |
| First Floor Laundry | |
| Double Oven, Microwave, Dishwasher, Refrigerator, Washer, Dryer | |
| Not in DB | |
| Sidewalks, Street Lights, Street Paved | |
| — | |
| — | |
| Gas Log, Gas Starter |
Tax History
| Year | Property Taxes |
|---|---|
| 2019 | $15,563 |
Contact Agent
Nearby Similar Homes
Nearby Sold Comparables
Contact Agent
Listing Provided By
Berkshire Hathaway HomeServices KoenigRubloff








