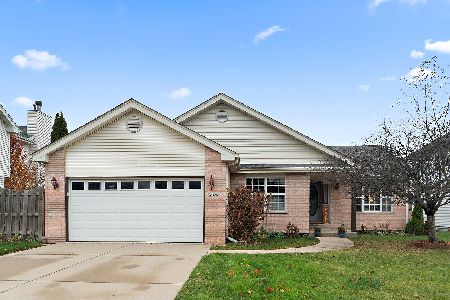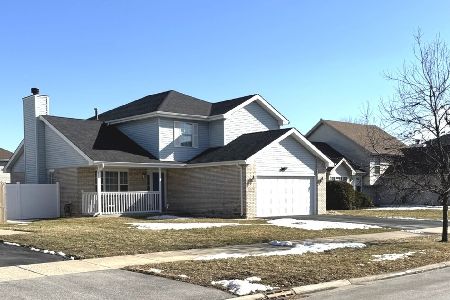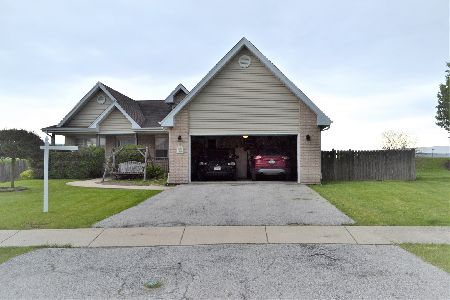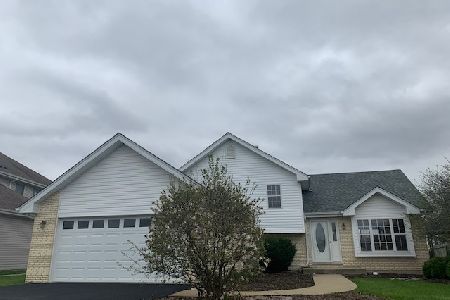25843 Hoover Court, Monee, Illinois 60449
$272,000
|
Sold
|
|
| Status: | Closed |
| Sqft: | 2,522 |
| Cost/Sqft: | $103 |
| Beds: | 4 |
| Baths: | 3 |
| Year Built: | 2001 |
| Property Taxes: | $9,179 |
| Days On Market: | 1830 |
| Lot Size: | 0,34 |
Description
***Multiple offers received***SPECTACULAR backyard OASIS awaits in this stunning 4 BR 2.5 bath custom built home in the Highlands! Tucked away on a quiet cul de sac with no neighbors behind, this stunning 2 story with a FINISHED BASEMENT & wrap around porch boasts over 3,500 finished sq feet! Entertain family & friends this summer in your spacious fenced in yard w/ above ground pool, maintenance free Trex decking & HUGE paver brick patio! Inside, a welcoming open concept layout features HARDWOOD floors, formal dining room, living room & FULLY REMODELED KITCHEN; with SS appliances, GRANITE counters & island. Sliders lead to a HEATED Sun porch/4 seasons room, overlooking your pool & fenced in yard (with sprinkler system!) Upstairs, the spacious master bedroom features a trey ceiling, walk in closet & stunning custom bath w/ jacuzzi tub, separate glass shower & GRANITE surround. Convenient 2nd floor laundry = no more trekking laundry up/down stairs! The lower level is FULLY FINISHED with massive Rec Room & separate office/den. NEW ENERGY EFFICIENT windows throughout, furnace/AC replaced approx. 9 years ago. This home is fully updated & move in ready, just in time for summer BBQs & pool parties!
Property Specifics
| Single Family | |
| — | |
| — | |
| 2001 | |
| Full | |
| 2 STORY | |
| No | |
| 0.34 |
| Will | |
| Highlands | |
| 0 / Not Applicable | |
| None | |
| Public | |
| Public Sewer | |
| 11005062 | |
| 2114202120350000 |
Property History
| DATE: | EVENT: | PRICE: | SOURCE: |
|---|---|---|---|
| 2 Apr, 2021 | Sold | $272,000 | MRED MLS |
| 28 Feb, 2021 | Under contract | $259,000 | MRED MLS |
| 26 Feb, 2021 | Listed for sale | $259,000 | MRED MLS |
| 7 Oct, 2022 | Sold | $350,000 | MRED MLS |
| 6 Sep, 2022 | Under contract | $319,000 | MRED MLS |
| 22 Aug, 2022 | Listed for sale | $319,000 | MRED MLS |
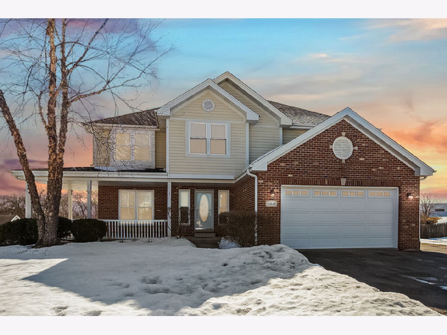
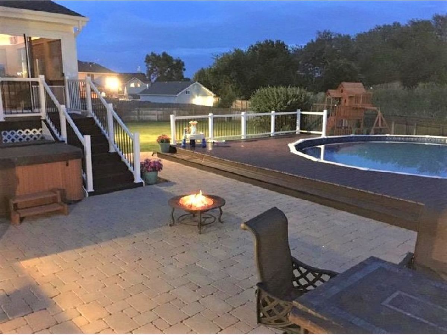
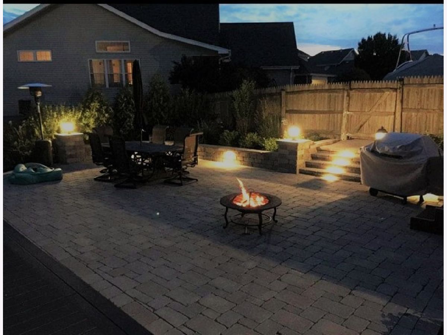
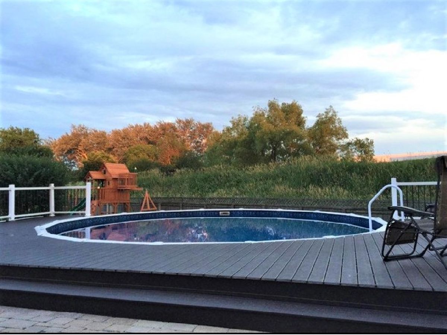
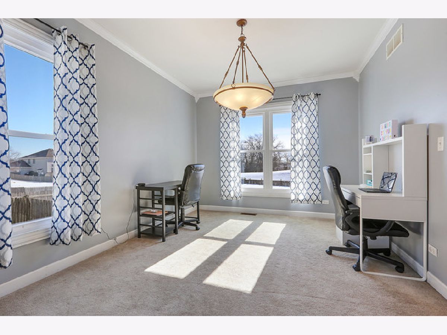
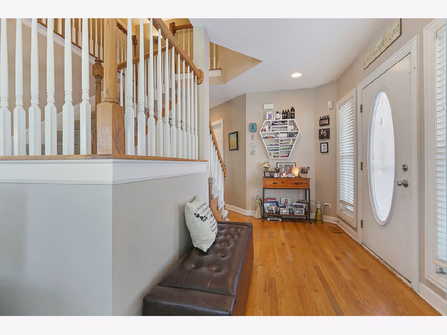
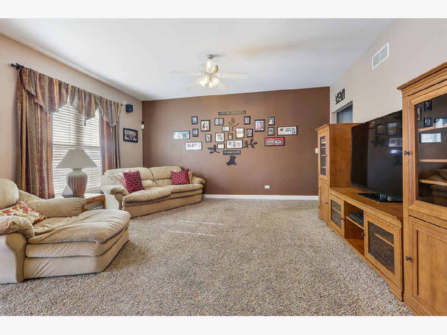
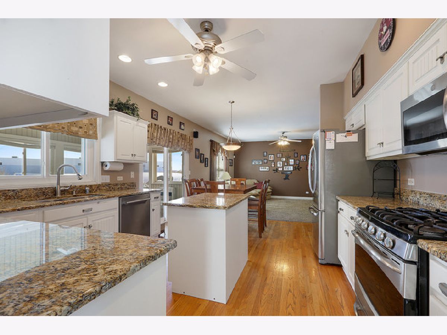
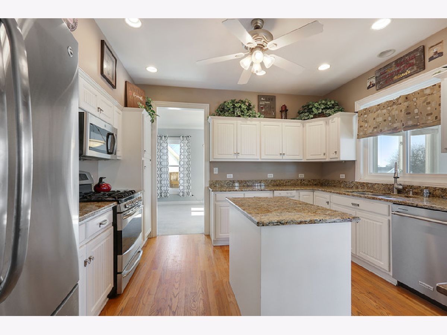
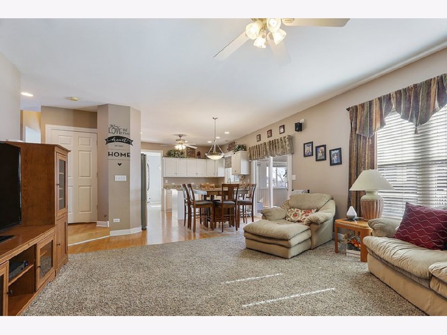
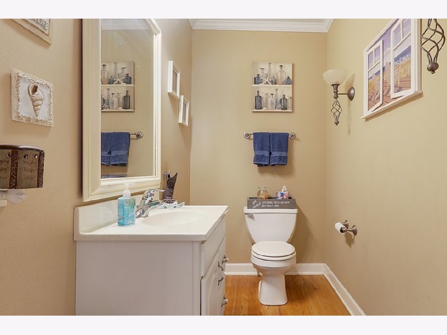
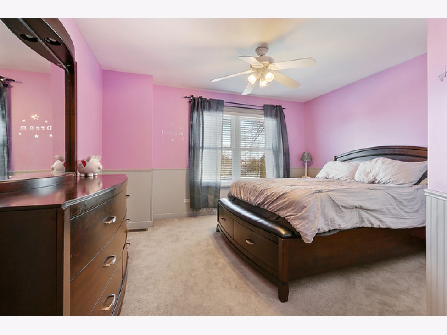
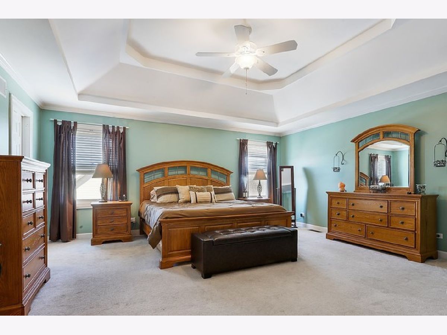
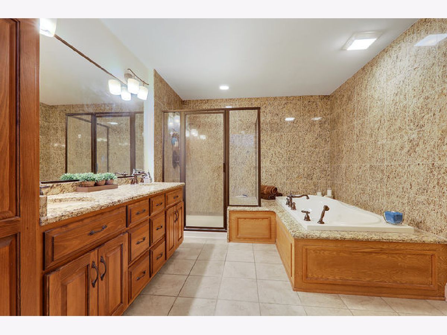
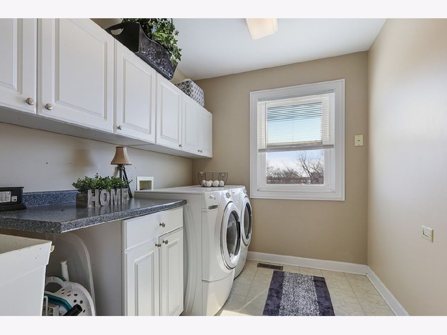
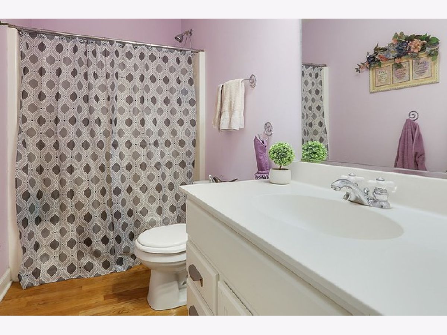
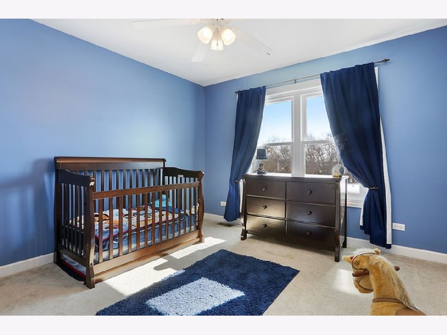
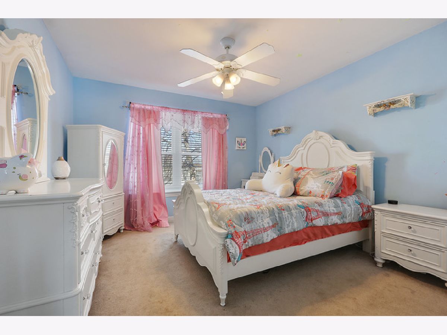
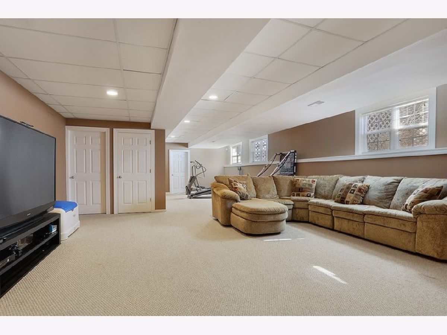
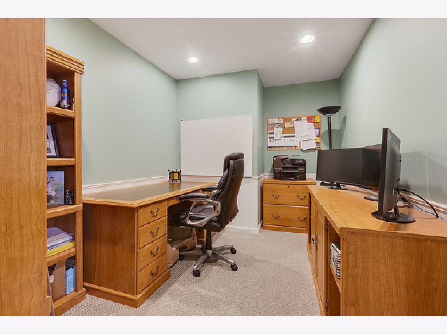
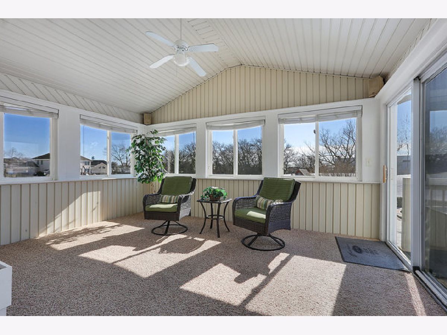
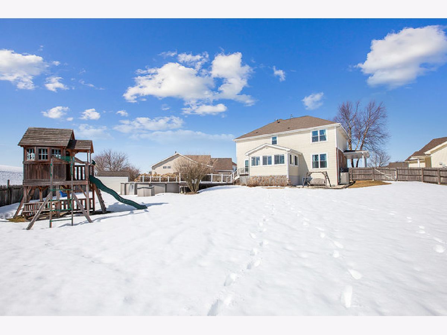
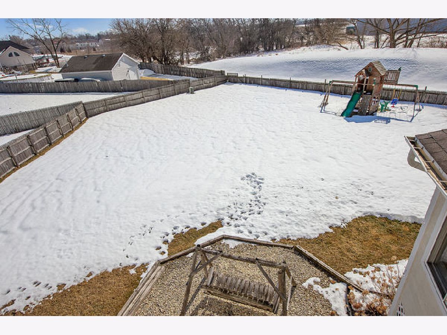
Room Specifics
Total Bedrooms: 4
Bedrooms Above Ground: 4
Bedrooms Below Ground: 0
Dimensions: —
Floor Type: Carpet
Dimensions: —
Floor Type: Carpet
Dimensions: —
Floor Type: Carpet
Full Bathrooms: 3
Bathroom Amenities: Whirlpool,Separate Shower,Double Sink
Bathroom in Basement: 0
Rooms: Office,Recreation Room,Heated Sun Room,Foyer
Basement Description: Finished
Other Specifics
| 2 | |
| Concrete Perimeter | |
| Asphalt | |
| Deck, Hot Tub, Porch Screened, Brick Paver Patio, Above Ground Pool, Storms/Screens | |
| Cul-De-Sac,Fenced Yard,Landscaped | |
| 147X124.3X45.3X161.7X64.5 | |
| — | |
| Full | |
| Hot Tub, Hardwood Floors, Second Floor Laundry, Walk-In Closet(s), Granite Counters | |
| Range, Microwave, Dishwasher, Refrigerator, Washer, Dryer, Disposal, Stainless Steel Appliance(s), Water Softener Owned | |
| Not in DB | |
| Pool, Sidewalks, Street Lights, Street Paved | |
| — | |
| — | |
| — |
Tax History
| Year | Property Taxes |
|---|---|
| 2021 | $9,179 |
| 2022 | $9,452 |
Contact Agent
Nearby Similar Homes
Nearby Sold Comparables
Contact Agent
Listing Provided By
RE/MAX Synergy

