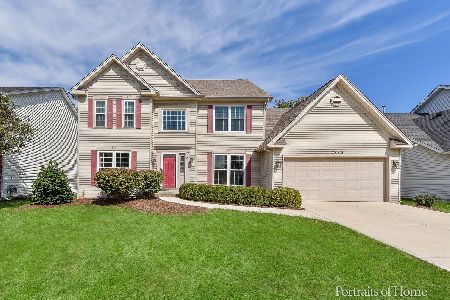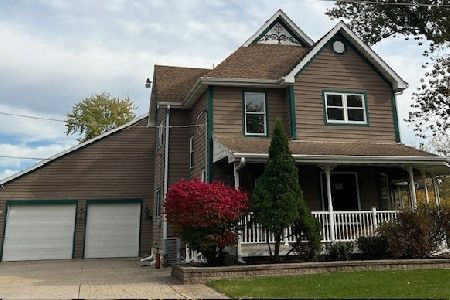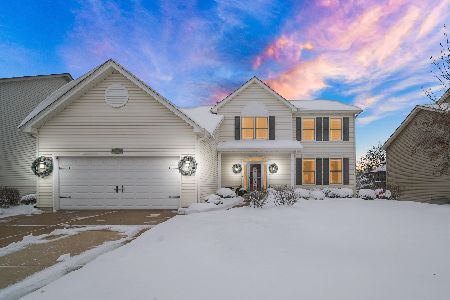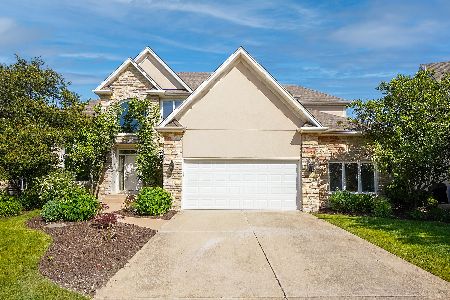2585 Chasewood Court, Aurora, Illinois 60502
$461,000
|
Sold
|
|
| Status: | Closed |
| Sqft: | 2,967 |
| Cost/Sqft: | $162 |
| Beds: | 4 |
| Baths: | 3 |
| Year Built: | 1998 |
| Property Taxes: | $11,761 |
| Days On Market: | 2634 |
| Lot Size: | 0,00 |
Description
YOUR NEXT CHAPTER STARTS HERE! We made all the updates to this super impressive Stonebridge home-the "pretty" ones & the sturdy ones-so you can just move in & enjoy! Quality features you don't normally find in this area & price point, and stylish as ever! ALL NEW IN 2018: Fresh paint on every wall, ceiling, door & trim; Rubbed bronze hardware; Carpet; Refinished hardwood floors; Light & faucet fixtures; Granite tops in all baths; Updated master bath; Central air unit; Roof. All new/newer windows...over $50k invested! The fully outfitted KIT boasts professionally painted white cabinets, center island w/seating, custom lighting, oversized walk-in pantry & commercial grade stainless steel appliances. It flows seamlessly into the vaulted FAM RM w/stunning stone fireplace. Generously sized BRs. Full BSMT w/taller ceilings & R-I plumbing. Walk to elementary/jr high schools just down the street. Award winning Metea Valley High, Rte 59 train & I-88 all w/in five minutes. Maintenance free-RUN!
Property Specifics
| Single Family | |
| — | |
| Traditional | |
| 1998 | |
| Full | |
| — | |
| No | |
| — |
| Du Page | |
| Stonebridge | |
| 160 / Monthly | |
| Insurance,Security,Lawn Care,Snow Removal | |
| Public | |
| Public Sewer | |
| 10081776 | |
| 0718203018 |
Nearby Schools
| NAME: | DISTRICT: | DISTANCE: | |
|---|---|---|---|
|
Grade School
Brooks Elementary School |
204 | — | |
|
Middle School
Granger Middle School |
204 | Not in DB | |
|
High School
Metea Valley High School |
204 | Not in DB | |
Property History
| DATE: | EVENT: | PRICE: | SOURCE: |
|---|---|---|---|
| 5 Nov, 2018 | Sold | $461,000 | MRED MLS |
| 15 Oct, 2018 | Under contract | $480,000 | MRED MLS |
| 27 Sep, 2018 | Listed for sale | $480,000 | MRED MLS |
Room Specifics
Total Bedrooms: 4
Bedrooms Above Ground: 4
Bedrooms Below Ground: 0
Dimensions: —
Floor Type: Carpet
Dimensions: —
Floor Type: Wood Laminate
Dimensions: —
Floor Type: Carpet
Full Bathrooms: 3
Bathroom Amenities: Whirlpool,Separate Shower,Double Sink
Bathroom in Basement: 0
Rooms: Den
Basement Description: Unfinished,Bathroom Rough-In
Other Specifics
| 3 | |
| Concrete Perimeter | |
| Concrete | |
| — | |
| Cul-De-Sac | |
| 60X105X71X110 | |
| — | |
| Full | |
| Vaulted/Cathedral Ceilings, Hardwood Floors, Wood Laminate Floors, First Floor Laundry | |
| Double Oven, Microwave, Dishwasher, Refrigerator, Washer, Dryer, Disposal, Stainless Steel Appliance(s), Cooktop | |
| Not in DB | |
| — | |
| — | |
| — | |
| Wood Burning, Gas Starter |
Tax History
| Year | Property Taxes |
|---|---|
| 2018 | $11,761 |
Contact Agent
Nearby Similar Homes
Nearby Sold Comparables
Contact Agent
Listing Provided By
Baird & Warner










