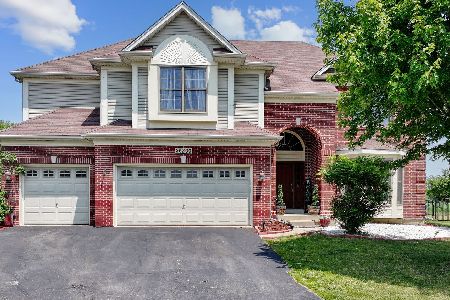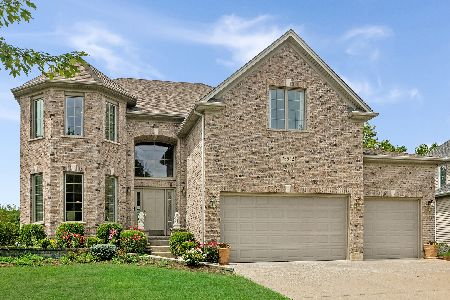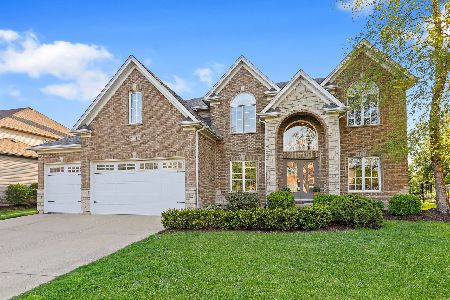25852 Meadowland Circle, Plainfield, Illinois 60585
$365,000
|
Sold
|
|
| Status: | Closed |
| Sqft: | 3,061 |
| Cost/Sqft: | $124 |
| Beds: | 4 |
| Baths: | 4 |
| Year Built: | 2009 |
| Property Taxes: | $8,933 |
| Days On Market: | 4678 |
| Lot Size: | 0,26 |
Description
IMPRESS YOUR BUYERS! GORGEOUS CASTLE QUALITY HOME! FULL BRK FRONT W/STACKED BAY WINDOWS! TWO STORY FOYER W/TURNED STAIRCASE! VERY OPEN FLR PLAN W/ARCHED ENTRIES! HRDWD FLR IN FOYER/LR/ DR/KIT/BRK RM! STUNNING 42" MAPLE CABS W/LT CHERRY FINISH & CROWN MOLD! GRANITE COUNTERS & BRK BAR ISLAND! S.S. APPL/WI PANTRY! FAM RM W/MARBLE SURROND FRPLC! D-LUX MSTR SUITE/2ND FLR LOFT! FIN BSMT W/3RD FULL BATH/DEN! STONE PATIO!
Property Specifics
| Single Family | |
| — | |
| Traditional | |
| 2009 | |
| Full | |
| — | |
| No | |
| 0.26 |
| Will | |
| Shenandoah | |
| 250 / Annual | |
| Other | |
| Lake Michigan | |
| Public Sewer | |
| 08338889 | |
| 0701312010120000 |
Nearby Schools
| NAME: | DISTRICT: | DISTANCE: | |
|---|---|---|---|
|
Grade School
Eagle Pointe Elementary School |
202 | — | |
|
Middle School
Heritage Grove Middle School |
202 | Not in DB | |
|
High School
Plainfield North High School |
202 | Not in DB | |
Property History
| DATE: | EVENT: | PRICE: | SOURCE: |
|---|---|---|---|
| 31 Dec, 2013 | Sold | $365,000 | MRED MLS |
| 28 Oct, 2013 | Under contract | $379,000 | MRED MLS |
| — | Last price change | $389,900 | MRED MLS |
| 10 May, 2013 | Listed for sale | $399,900 | MRED MLS |
| 10 Nov, 2022 | Sold | $560,000 | MRED MLS |
| 29 Sep, 2022 | Under contract | $559,900 | MRED MLS |
| — | Last price change | $565,000 | MRED MLS |
| 28 Jul, 2022 | Listed for sale | $600,000 | MRED MLS |
Room Specifics
Total Bedrooms: 4
Bedrooms Above Ground: 4
Bedrooms Below Ground: 0
Dimensions: —
Floor Type: Carpet
Dimensions: —
Floor Type: Carpet
Dimensions: —
Floor Type: Carpet
Full Bathrooms: 4
Bathroom Amenities: Whirlpool,Separate Shower,Double Sink
Bathroom in Basement: 1
Rooms: Den,Eating Area,Loft,Recreation Room
Basement Description: Finished
Other Specifics
| 3 | |
| Concrete Perimeter | |
| Concrete | |
| Patio | |
| — | |
| 79X144 | |
| Unfinished | |
| Full | |
| Vaulted/Cathedral Ceilings, Hardwood Floors, First Floor Laundry | |
| Range, Microwave, Dishwasher, Refrigerator, Washer, Dryer, Disposal, Stainless Steel Appliance(s) | |
| Not in DB | |
| Sidewalks, Street Lights, Street Paved | |
| — | |
| — | |
| Gas Log, Gas Starter |
Tax History
| Year | Property Taxes |
|---|---|
| 2013 | $8,933 |
| 2022 | $10,531 |
Contact Agent
Nearby Similar Homes
Nearby Sold Comparables
Contact Agent
Listing Provided By
RE/MAX Professionals Select











