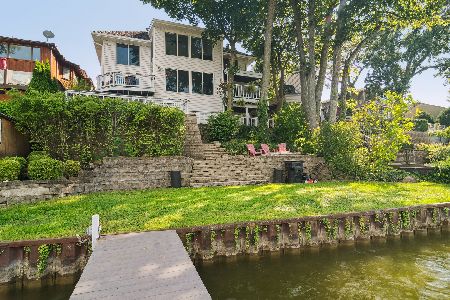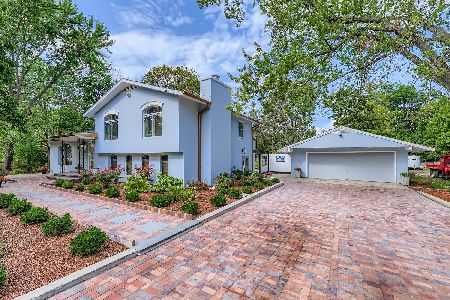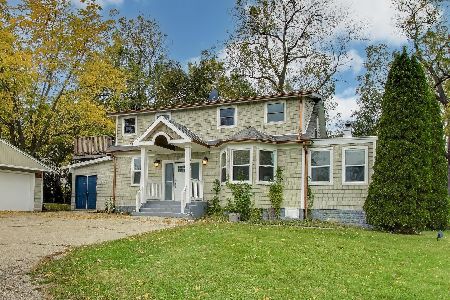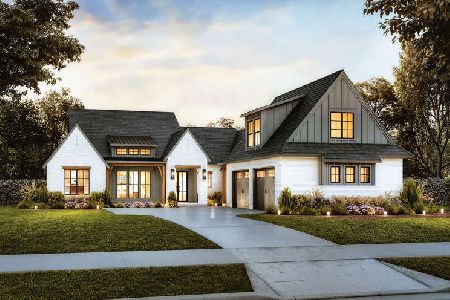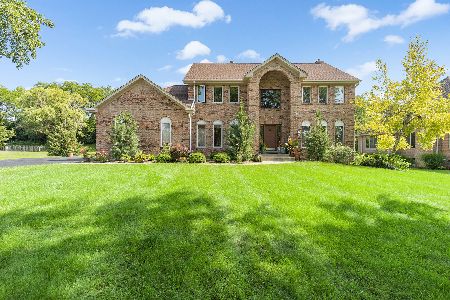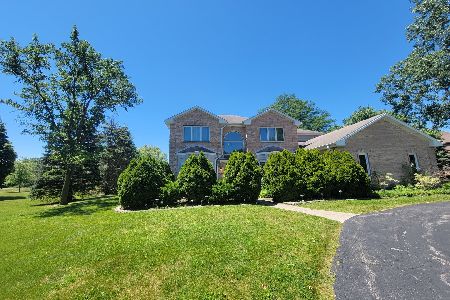25853 Arrowhead Drive, Mundelein, Illinois 60060
$460,000
|
Sold
|
|
| Status: | Closed |
| Sqft: | 3,784 |
| Cost/Sqft: | $131 |
| Beds: | 4 |
| Baths: | 6 |
| Year Built: | 1995 |
| Property Taxes: | $16,779 |
| Days On Market: | 3086 |
| Lot Size: | 0,93 |
Description
Opportunity is Knocking!!! Unincorporated Long Grove/Mundelein mailing address, Stevenson High School, Fabulous all brick truly CUSTOM built home with a 4 car garage (one with a high bay for a boat or RV, heated & plumbed), Fabulous backyard with patio, deck with built-in pool, trellis & vegetable garden! Inside presents itself with a versatile floor plan and neutral palette ready to decorate and make your own!! Neutral hardwood floors thru-out most of the 1st floor and all of the 2nd floor, Nice Chef's kitchen with white cabinets, white built in appliances that opens to the family room. Amazing master bedroom suite with cathedral ceiling, awesome closet and ultra bath, the remaining 3 bedrooms are all en-suite w/their own private full baths & large closets. Many of the rooms recently painted. Partially finished basement with half bath!! Convenient location close to shopping&elementary school. Great family neighborhood, front views of lake
Property Specifics
| Single Family | |
| — | |
| Georgian | |
| 1995 | |
| Full | |
| CUSTOM | |
| No | |
| 0.93 |
| Lake | |
| Indian Meadows | |
| 0 / Not Applicable | |
| None | |
| Private Well | |
| Public Sewer | |
| 09719837 | |
| 10364180220000 |
Nearby Schools
| NAME: | DISTRICT: | DISTANCE: | |
|---|---|---|---|
|
Grade School
Diamond Lake Elementary School |
76 | — | |
|
Middle School
Fairhaven School |
76 | Not in DB | |
|
High School
Adlai E Stevenson High School |
125 | Not in DB | |
Property History
| DATE: | EVENT: | PRICE: | SOURCE: |
|---|---|---|---|
| 7 Mar, 2018 | Sold | $460,000 | MRED MLS |
| 3 Jan, 2018 | Under contract | $494,900 | MRED MLS |
| 12 Aug, 2017 | Listed for sale | $494,900 | MRED MLS |
Room Specifics
Total Bedrooms: 4
Bedrooms Above Ground: 4
Bedrooms Below Ground: 0
Dimensions: —
Floor Type: Hardwood
Dimensions: —
Floor Type: Hardwood
Dimensions: —
Floor Type: Hardwood
Full Bathrooms: 6
Bathroom Amenities: Whirlpool,Separate Shower,Double Sink
Bathroom in Basement: 1
Rooms: Den,Breakfast Room,Recreation Room
Basement Description: Finished
Other Specifics
| 4 | |
| Concrete Perimeter | |
| Concrete | |
| Deck, Patio, Above Ground Pool, Storms/Screens | |
| Landscaped,Water View | |
| .92 ACRES | |
| Unfinished | |
| Full | |
| Vaulted/Cathedral Ceilings, Skylight(s), Hardwood Floors, First Floor Laundry | |
| Double Oven, Microwave, Dishwasher, Refrigerator, Washer, Dryer, Built-In Oven | |
| Not in DB | |
| Park, Lake, Street Paved | |
| — | |
| — | |
| Wood Burning, Gas Starter |
Tax History
| Year | Property Taxes |
|---|---|
| 2018 | $16,779 |
Contact Agent
Nearby Similar Homes
Nearby Sold Comparables
Contact Agent
Listing Provided By
RE/MAX Prestige

