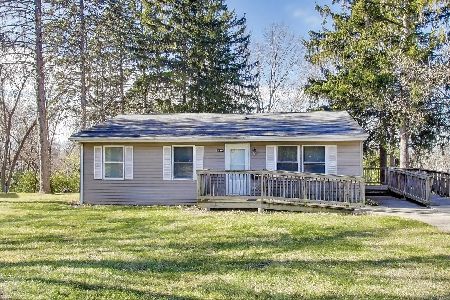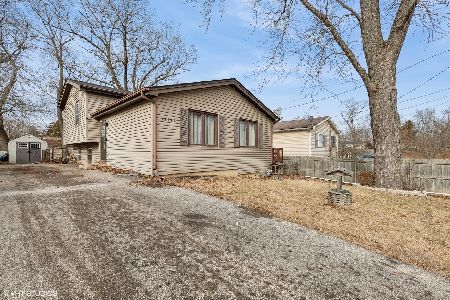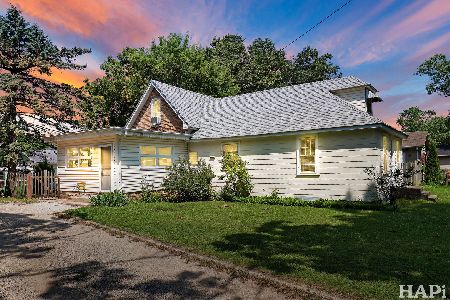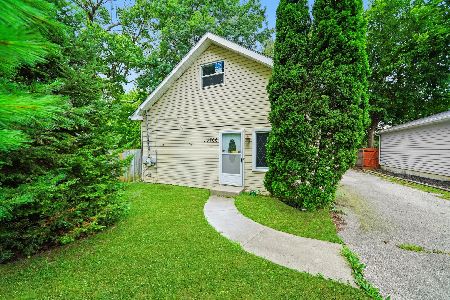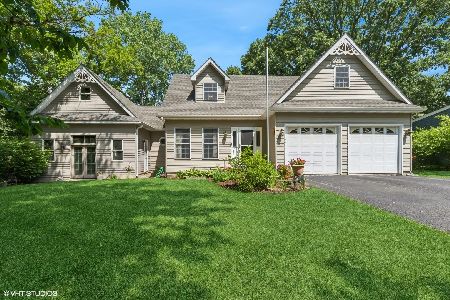25861 Marquette Drive, Ingleside, Illinois 60041
$325,000
|
Sold
|
|
| Status: | Closed |
| Sqft: | 3,232 |
| Cost/Sqft: | $104 |
| Beds: | 4 |
| Baths: | 3 |
| Year Built: | 1989 |
| Property Taxes: | $10,536 |
| Days On Market: | 3780 |
| Lot Size: | 1,00 |
Description
Feel like you're on vacation all year! Over 4200sq' of FINISHED living space*This property is only 5(min) from Long Lake & offers so much*You'll fall in love w/the outstanding landscape & circular drive! Marvel at the lush shrubbery, waterfall pond, & flowers! As you walk around admire the custom decks, workman's shed, dual garages (room for all of your toys!), & extended drive (space for 12 cars) Continue indoors to see how beautifully maintained & loved this has been! Notice the exquisite touches thru-out, such as: Bamboo floors, neutral paint & lush carpeting, low-E thermal windows, & upgraded fixtures. Experience the Gourmet Kitchen w/double oven & warming drawer. Take note of the 1st flr master suite, 2story living rm, massive Sun rm, & an AMAZING walkout basement! Use it as a rec rm, home gym, man cave, studio, there's space for all of them! This is a collector's, hobbyist, contractor, landscaper's, dream! Perfect for any home based BIZ! Make an offer or ask about rent-2-own! 10+
Property Specifics
| Single Family | |
| — | |
| Ranch | |
| 1989 | |
| Full,Walkout | |
| CUSTOM | |
| No | |
| 1 |
| Lake | |
| John King's Emerald Estates | |
| 0 / Not Applicable | |
| None | |
| Private Well | |
| Public Sewer | |
| 09008543 | |
| 05123030240000 |
Nearby Schools
| NAME: | DISTRICT: | DISTANCE: | |
|---|---|---|---|
|
Grade School
Gavin Central School |
37 | — | |
|
Middle School
Gavin South Junior High School |
37 | Not in DB | |
|
High School
Grant Community High School |
124 | Not in DB | |
Property History
| DATE: | EVENT: | PRICE: | SOURCE: |
|---|---|---|---|
| 13 May, 2016 | Sold | $325,000 | MRED MLS |
| 3 Apr, 2016 | Under contract | $335,000 | MRED MLS |
| — | Last price change | $345,000 | MRED MLS |
| 11 Aug, 2015 | Listed for sale | $350,000 | MRED MLS |
Room Specifics
Total Bedrooms: 4
Bedrooms Above Ground: 4
Bedrooms Below Ground: 0
Dimensions: —
Floor Type: Carpet
Dimensions: —
Floor Type: Carpet
Dimensions: —
Floor Type: Hardwood
Full Bathrooms: 3
Bathroom Amenities: Separate Shower
Bathroom in Basement: 0
Rooms: Breakfast Room,Den,Deck,Foyer,Gallery,Loft,Recreation Room,Sun Room,Utility Room-Lower Level,Walk In Closet
Basement Description: Finished,Exterior Access
Other Specifics
| 5 | |
| Concrete Perimeter | |
| Asphalt,Gravel,Circular,Side Drive | |
| Deck, Porch, Porch Screened | |
| Landscaped,Pond(s),Wooded | |
| 188X213 | |
| Unfinished | |
| Full | |
| Vaulted/Cathedral Ceilings, Hardwood Floors, First Floor Bedroom, In-Law Arrangement, First Floor Laundry, First Floor Full Bath | |
| Range, Microwave, Dishwasher, Refrigerator, Washer, Dryer, Disposal | |
| Not in DB | |
| Street Paved | |
| — | |
| — | |
| Wood Burning, Gas Starter, Includes Accessories |
Tax History
| Year | Property Taxes |
|---|---|
| 2016 | $10,536 |
Contact Agent
Nearby Similar Homes
Nearby Sold Comparables
Contact Agent
Listing Provided By
RE/MAX Center

