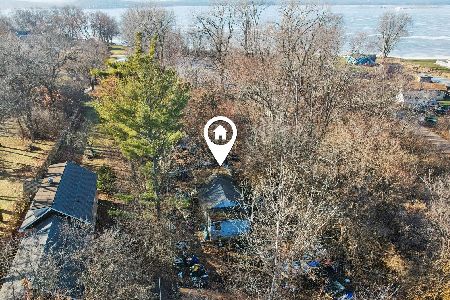25868 Simon Court, Antioch, Illinois 60002
$224,900
|
Sold
|
|
| Status: | Closed |
| Sqft: | 1,612 |
| Cost/Sqft: | $140 |
| Beds: | 3 |
| Baths: | 3 |
| Year Built: | 2005 |
| Property Taxes: | $5,859 |
| Days On Market: | 3431 |
| Lot Size: | 0,28 |
Description
This newer custom built home located on a cul-de-sac sits high on a hill with a small view of the lake. Come and check out the bright and flowing open layout on the main level with crown molding and hardwood floors throughout the home. A sliding door off the dining area leads to a fenced-in backyard and deck. On the main floor the spacious master suite features a tray ceiling, walk in closet and big master bath with separate tub and shower and a dual-sink vanity. Upstairs one of the two bedrooms has private access to the hall bath which includes a soothing tub. Great for expansion, the upper-floor bonus room can be used for anything from a playroom to study. The daylight basement is also waiting for your finishing touches for even more space.
Property Specifics
| Single Family | |
| — | |
| Cape Cod | |
| 2005 | |
| Partial | |
| — | |
| No | |
| 0.28 |
| Lake | |
| Resthaven | |
| 0 / Not Applicable | |
| None | |
| Private Well | |
| Septic-Private | |
| 09343601 | |
| 01251030080000 |
Nearby Schools
| NAME: | DISTRICT: | DISTANCE: | |
|---|---|---|---|
|
Grade School
Grass Lake Elementary School |
36 | — | |
|
High School
Antioch Community High School |
117 | Not in DB | |
Property History
| DATE: | EVENT: | PRICE: | SOURCE: |
|---|---|---|---|
| 10 Nov, 2015 | Under contract | $0 | MRED MLS |
| 14 Oct, 2015 | Listed for sale | $0 | MRED MLS |
| 5 Jan, 2017 | Sold | $224,900 | MRED MLS |
| 2 Nov, 2016 | Under contract | $224,900 | MRED MLS |
| — | Last price change | $229,900 | MRED MLS |
| 15 Sep, 2016 | Listed for sale | $229,900 | MRED MLS |
| 21 Jun, 2019 | Sold | $275,000 | MRED MLS |
| 4 May, 2019 | Under contract | $275,000 | MRED MLS |
| 26 Apr, 2019 | Listed for sale | $275,000 | MRED MLS |
Room Specifics
Total Bedrooms: 3
Bedrooms Above Ground: 3
Bedrooms Below Ground: 0
Dimensions: —
Floor Type: Hardwood
Dimensions: —
Floor Type: Hardwood
Full Bathrooms: 3
Bathroom Amenities: Whirlpool,Separate Shower,Soaking Tub
Bathroom in Basement: 0
Rooms: No additional rooms
Basement Description: Partially Finished
Other Specifics
| 2 | |
| Concrete Perimeter | |
| Asphalt | |
| Deck, Porch, Brick Paver Patio, Storms/Screens | |
| Cul-De-Sac,Fenced Yard,Water View | |
| 148X141X21X128 | |
| — | |
| Full | |
| Vaulted/Cathedral Ceilings, Skylight(s), Hardwood Floors, First Floor Bedroom, First Floor Full Bath | |
| Range, Microwave, Dishwasher, Refrigerator, Washer, Dryer, Stainless Steel Appliance(s) | |
| Not in DB | |
| Street Paved | |
| — | |
| — | |
| Gas Log |
Tax History
| Year | Property Taxes |
|---|---|
| 2017 | $5,859 |
| 2019 | $6,518 |
Contact Agent
Nearby Sold Comparables
Contact Agent
Listing Provided By
Redfin Corporation






