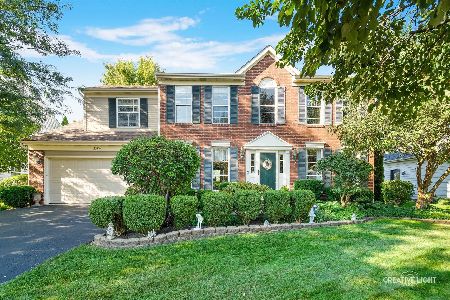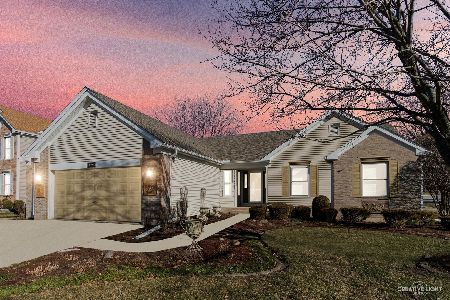2588 Westminster Lane, Aurora, Illinois 60506
$335,000
|
Sold
|
|
| Status: | Closed |
| Sqft: | 1,940 |
| Cost/Sqft: | $170 |
| Beds: | 3 |
| Baths: | 2 |
| Year Built: | 1996 |
| Property Taxes: | $7,666 |
| Days On Market: | 1655 |
| Lot Size: | 0,20 |
Description
Spectacular View!!! Premium Lot on Lake Overlooking the 18th Green & Club House. Enjoy Breath Taking Sunsets. This Beautiful Sunny Remodeled Home is Gorgeous it has a Full Basement Too!! You'll Love the Hickory Cabinets, Granite, and Island plus a built in Beverage Refrigerator. Enjoy Open Spacious Living Areas, with Gleaming Hardwood Floors. Architectural roof and Siding new in 2014. Fully Renovated Bath Rooms, Concrete Driveway, Generous Front Porch, Extra Large Deck, Brick Fireplace, Ceiling Fans, Crown Molding, Dimmable Lights and More! Enjoy Park Paths, Community Events, Award Winning V and Vaughan Athletic Center and shopping near by. Just Over a Mile To I88, A Ten minute Drive To Aurora Train Station.
Property Specifics
| Single Family | |
| — | |
| Ranch | |
| 1996 | |
| Full | |
| — | |
| Yes | |
| 0.2 |
| Kane | |
| Orchard Valley | |
| 155 / Annual | |
| None | |
| Public | |
| Public Sewer | |
| 11157710 | |
| 1413402036 |
Nearby Schools
| NAME: | DISTRICT: | DISTANCE: | |
|---|---|---|---|
|
Grade School
Hall Elementary School |
129 | — | |
|
Middle School
Jefferson Middle School |
129 | Not in DB | |
|
High School
West Aurora High School |
129 | Not in DB | |
Property History
| DATE: | EVENT: | PRICE: | SOURCE: |
|---|---|---|---|
| 16 Oct, 2007 | Sold | $280,000 | MRED MLS |
| 14 Aug, 2007 | Under contract | $289,000 | MRED MLS |
| — | Last price change | $292,200 | MRED MLS |
| 5 Jul, 2007 | Listed for sale | $292,200 | MRED MLS |
| 14 Jan, 2016 | Sold | $259,900 | MRED MLS |
| 24 Nov, 2015 | Under contract | $259,900 | MRED MLS |
| 5 Oct, 2015 | Listed for sale | $259,900 | MRED MLS |
| 27 Aug, 2021 | Sold | $335,000 | MRED MLS |
| 2 Aug, 2021 | Under contract | $329,500 | MRED MLS |
| 15 Jul, 2021 | Listed for sale | $329,500 | MRED MLS |
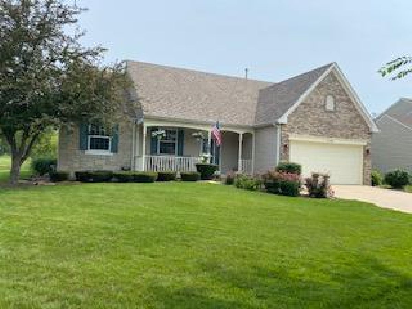
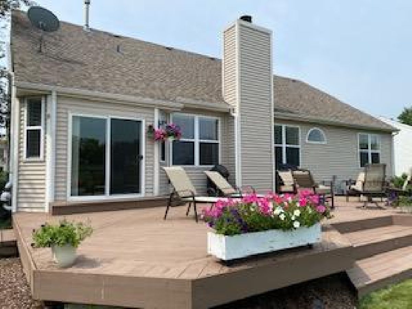
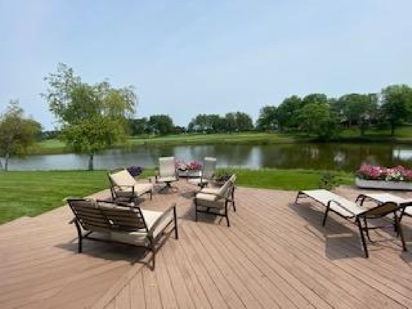
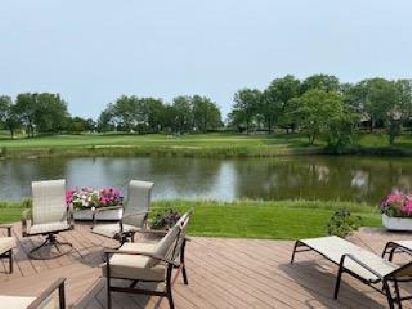
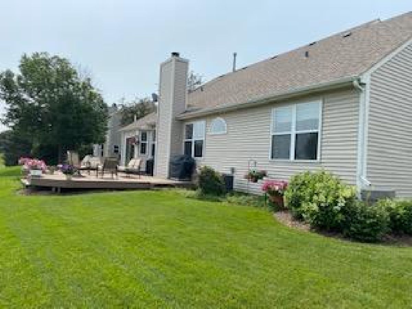
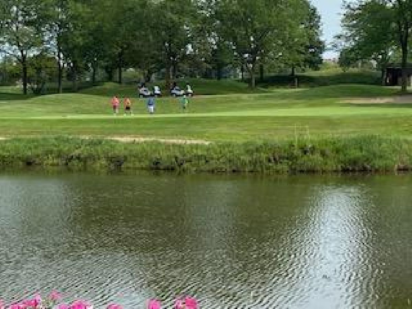
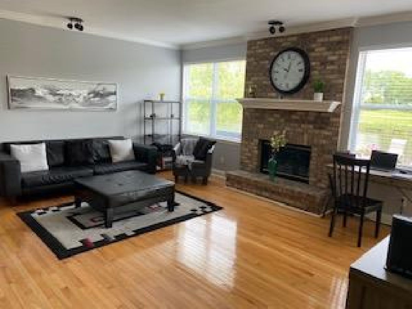
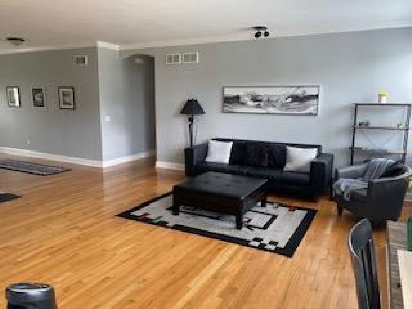
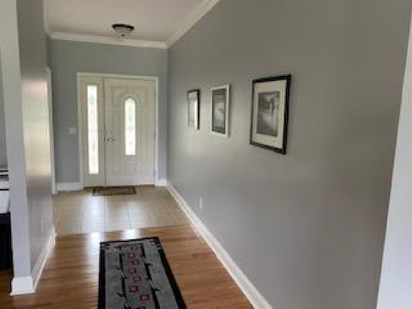
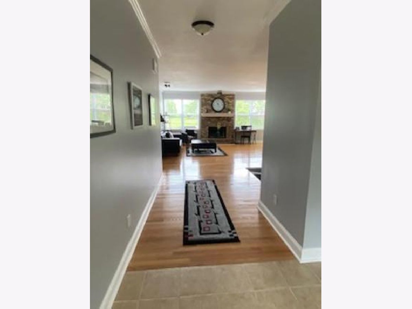
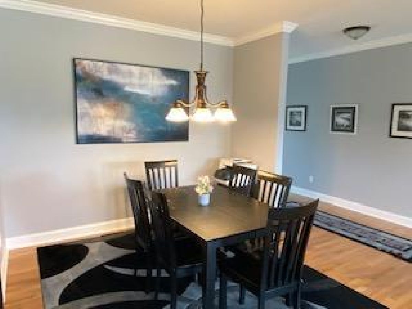
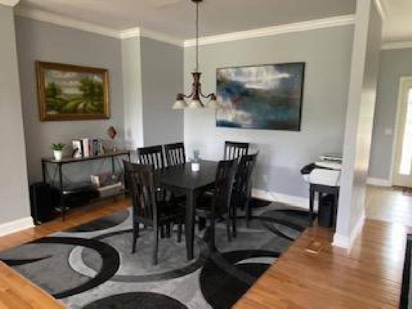
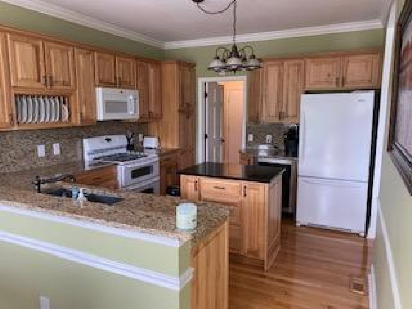
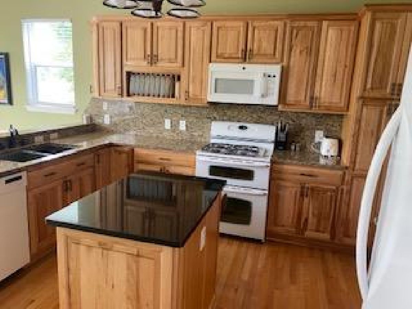
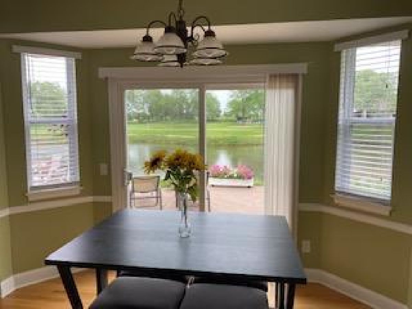
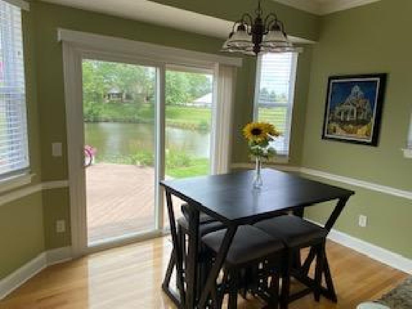
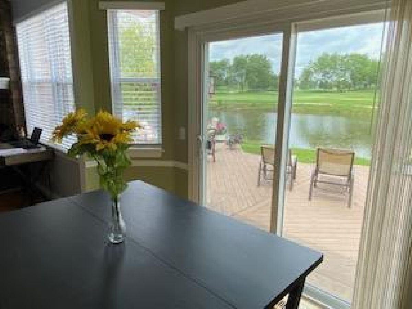
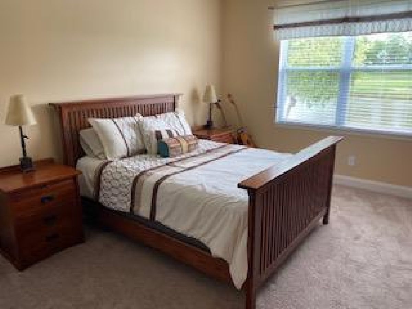
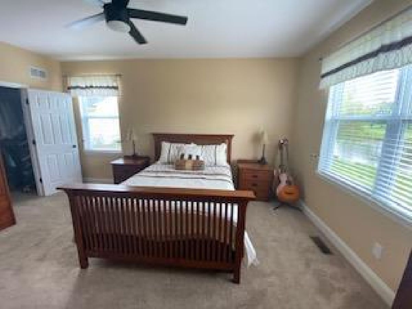
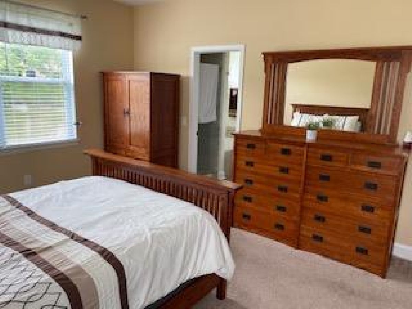
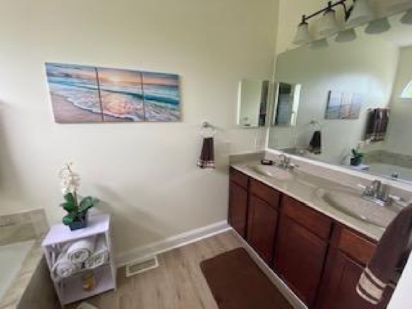
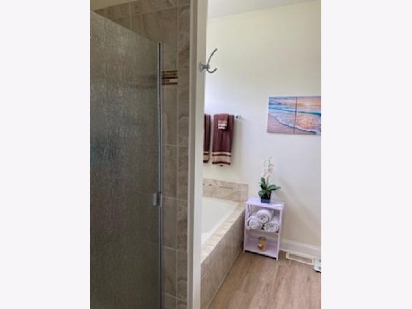
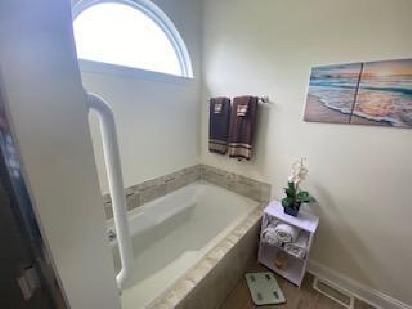
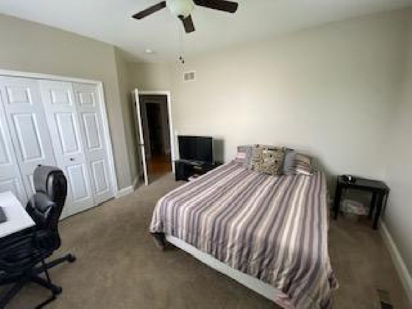
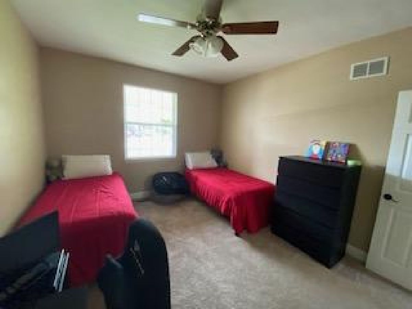
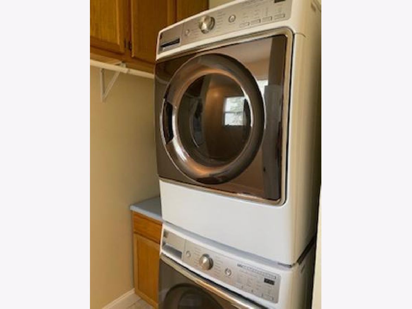
Room Specifics
Total Bedrooms: 3
Bedrooms Above Ground: 3
Bedrooms Below Ground: 0
Dimensions: —
Floor Type: Carpet
Dimensions: —
Floor Type: Carpet
Full Bathrooms: 2
Bathroom Amenities: Double Sink,Soaking Tub
Bathroom in Basement: 0
Rooms: Breakfast Room,Great Room
Basement Description: Unfinished
Other Specifics
| 2 | |
| Concrete Perimeter | |
| Concrete | |
| Deck, Porch | |
| Golf Course Lot,Lake Front | |
| 73X118X90X121 | |
| Unfinished | |
| Full | |
| Hardwood Floors, First Floor Bedroom, First Floor Laundry, First Floor Full Bath, Walk-In Closet(s), Ceilings - 9 Foot, Open Floorplan, Dining Combo, Drapes/Blinds, Granite Counters, Some Storm Doors | |
| Range, Microwave, Dishwasher, Refrigerator, Washer, Dryer, Disposal, Wine Refrigerator | |
| Not in DB | |
| Clubhouse, Lake, Curbs, Sidewalks, Street Lights, Street Paved | |
| — | |
| — | |
| Gas Log, Includes Accessories |
Tax History
| Year | Property Taxes |
|---|---|
| 2007 | $5,183 |
| 2016 | $6,845 |
| 2021 | $7,666 |
Contact Agent
Nearby Similar Homes
Nearby Sold Comparables
Contact Agent
Listing Provided By
Homesmart Connect LLC





