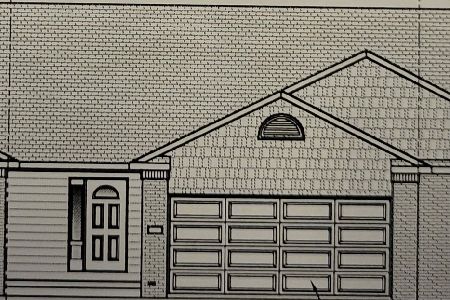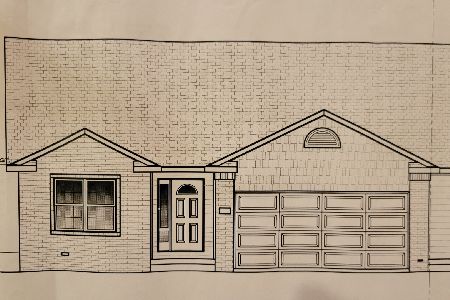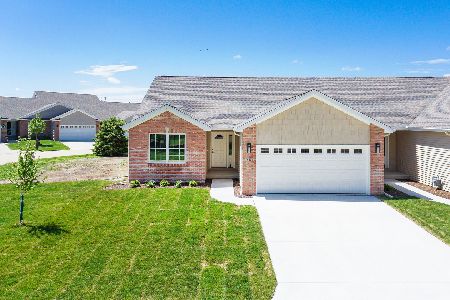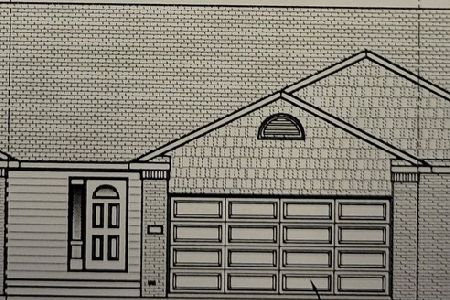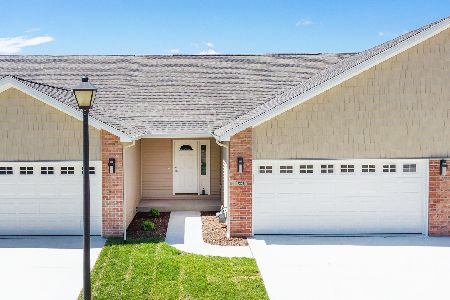259 Cassidy Road, Normal, Illinois 61761
$276,600
|
Sold
|
|
| Status: | Closed |
| Sqft: | 2,824 |
| Cost/Sqft: | $97 |
| Beds: | 2 |
| Baths: | 3 |
| Year Built: | 2022 |
| Property Taxes: | $395 |
| Days On Market: | 1411 |
| Lot Size: | 0,00 |
Description
New Construction zero lot line in Prairie Gardens. Open floor plan with vaulted living room/kitchen. Kitchen features white cabinets with dovetailed/soft close drawers. Quartz countertops, SS appliances and pantry. Main floor laundry room with closet. Large master bedroom measures 16x13 with walk-in closet and master bath with dual sink vanity and tiled shower. 2nd bedroom and 2 full bath on main level. Finished basement including a 3rd bedroom, full bath, huge family room. Covered patio. 2 car garage. $85 monthly fee covers lawn care, snow removal and garden plot.
Property Specifics
| Condos/Townhomes | |
| 1 | |
| — | |
| 2022 | |
| — | |
| — | |
| No | |
| — |
| Mc Lean | |
| — | |
| 85 / Monthly | |
| — | |
| — | |
| — | |
| 11312865 | |
| 1430378044 |
Nearby Schools
| NAME: | DISTRICT: | DISTANCE: | |
|---|---|---|---|
|
Grade School
Parkside Elementary |
5 | — | |
|
Middle School
Parkside Jr High |
5 | Not in DB | |
|
High School
Normal Community West High Schoo |
5 | Not in DB | |
Property History
| DATE: | EVENT: | PRICE: | SOURCE: |
|---|---|---|---|
| 5 May, 2022 | Sold | $276,600 | MRED MLS |
| 12 Mar, 2022 | Under contract | $274,900 | MRED MLS |
| 12 Mar, 2022 | Listed for sale | $274,900 | MRED MLS |
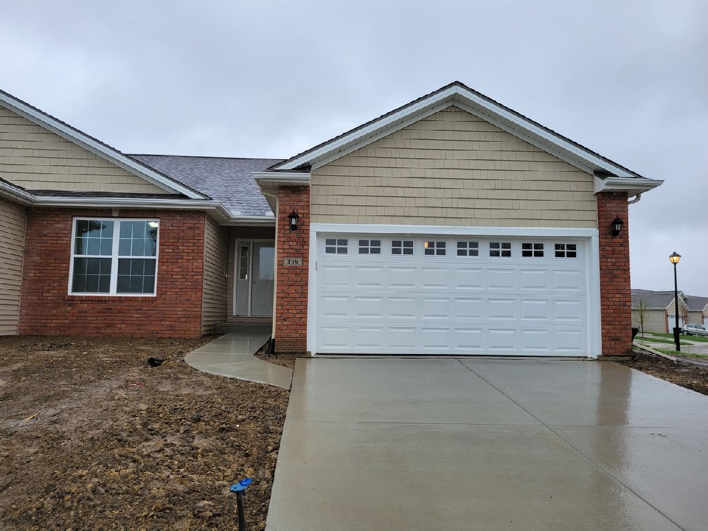
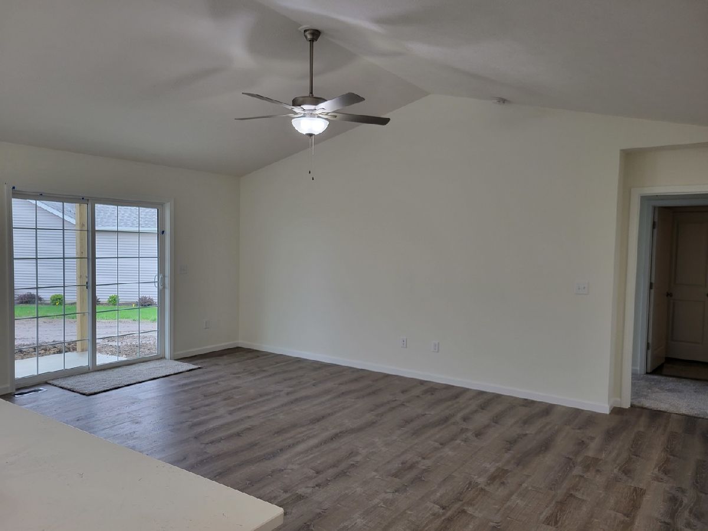
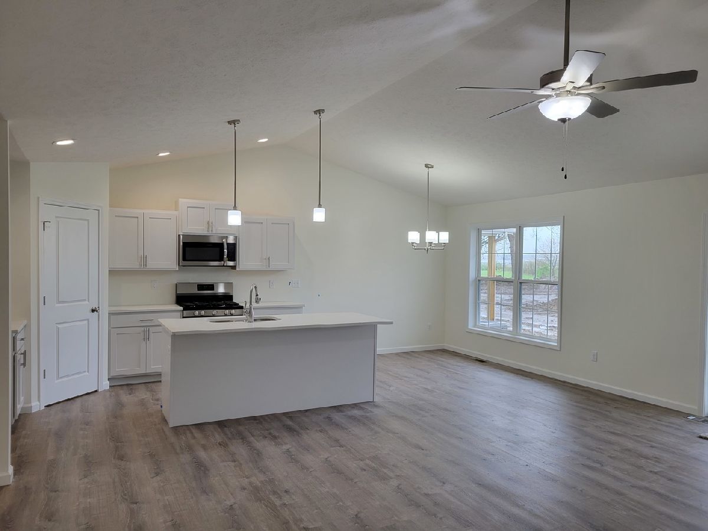
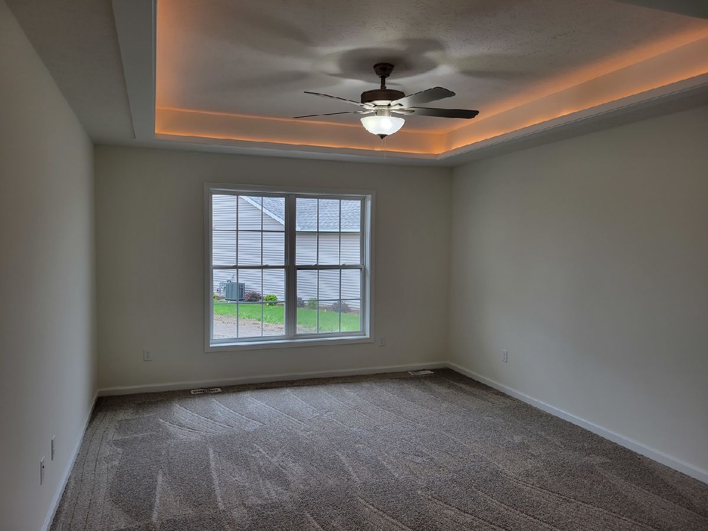
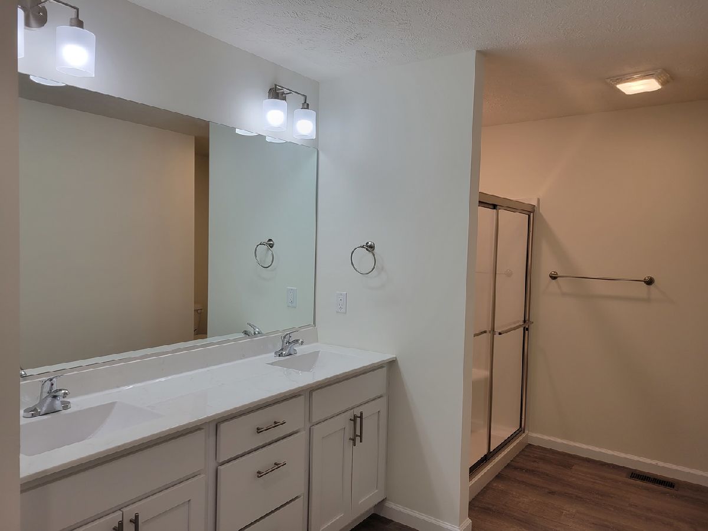
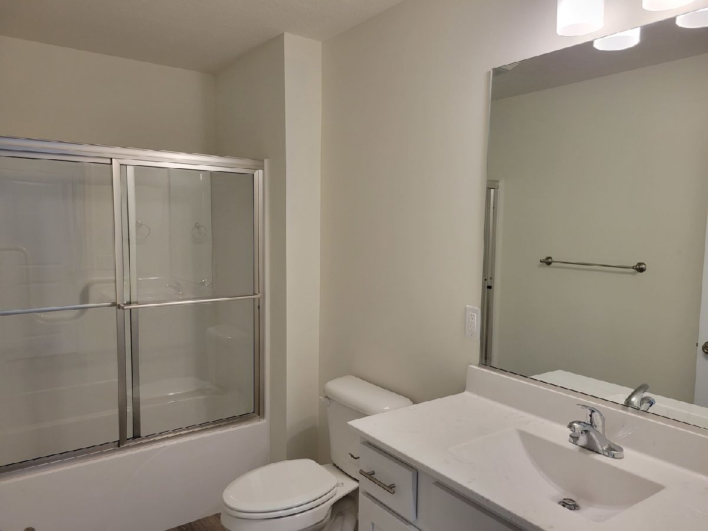
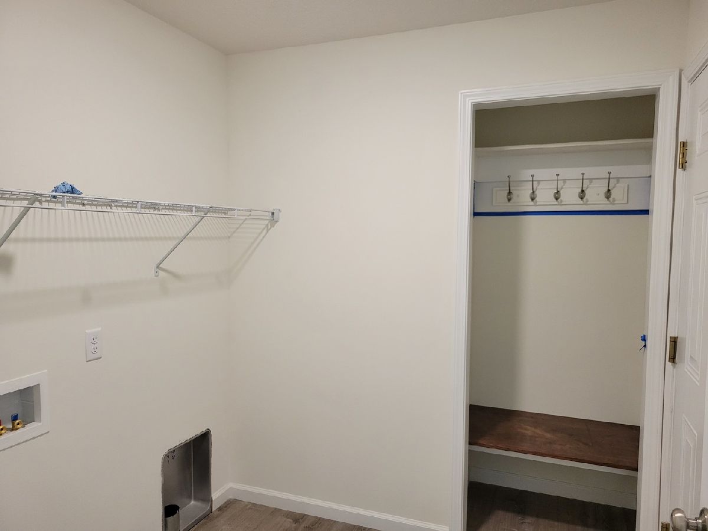
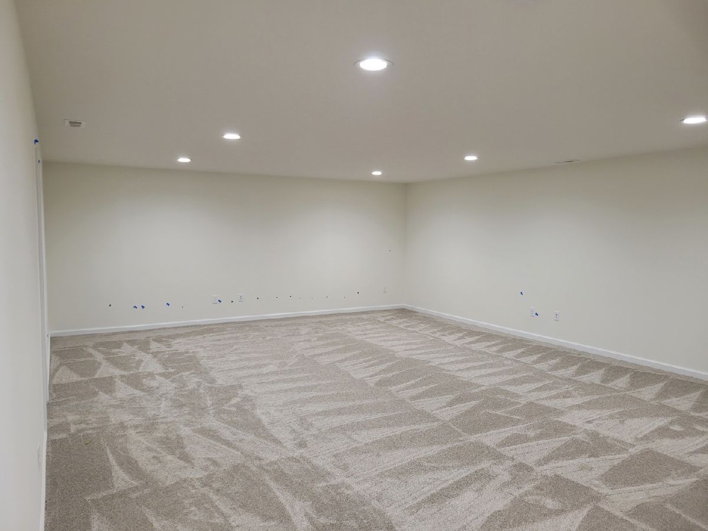
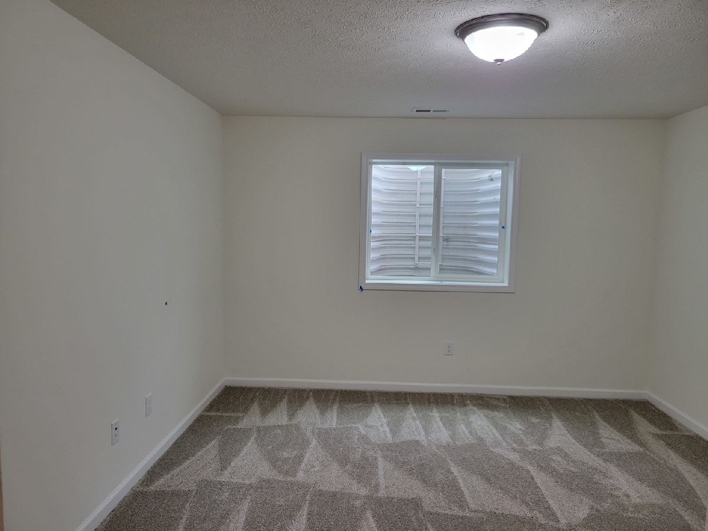
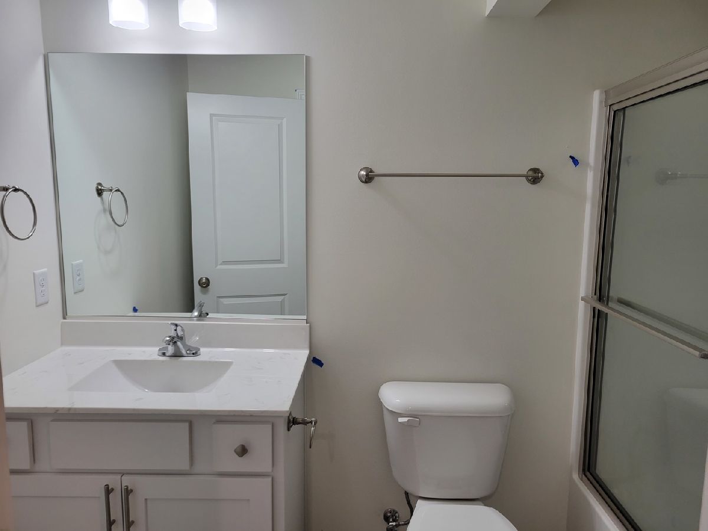
Room Specifics
Total Bedrooms: 3
Bedrooms Above Ground: 2
Bedrooms Below Ground: 1
Dimensions: —
Floor Type: —
Dimensions: —
Floor Type: —
Full Bathrooms: 3
Bathroom Amenities: —
Bathroom in Basement: 1
Rooms: —
Basement Description: Partially Finished
Other Specifics
| 2 | |
| — | |
| — | |
| — | |
| — | |
| 66X99 | |
| — | |
| — | |
| — | |
| — | |
| Not in DB | |
| — | |
| — | |
| — | |
| — |
Tax History
| Year | Property Taxes |
|---|---|
| 2022 | $395 |
Contact Agent
Nearby Similar Homes
Nearby Sold Comparables
Contact Agent
Listing Provided By
RE/MAX Choice


