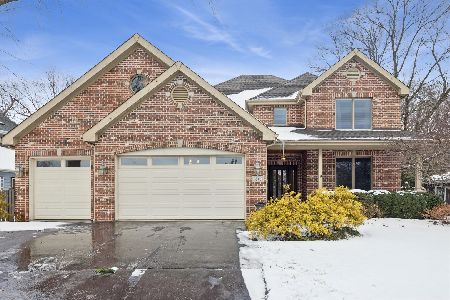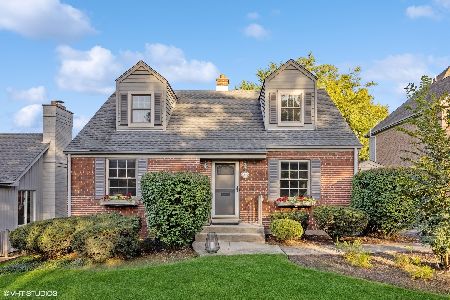259 Holmes Avenue, Clarendon Hills, Illinois 60514
$1,297,000
|
Sold
|
|
| Status: | Closed |
| Sqft: | 5,100 |
| Cost/Sqft: | $265 |
| Beds: | 4 |
| Baths: | 5 |
| Year Built: | 2017 |
| Property Taxes: | $5,592 |
| Days On Market: | 3040 |
| Lot Size: | 0,25 |
Description
BRAND NEW CONSTRUCTION! A MUST SEE!!! D181/86, Amazingly appointed on oversized walk to town' lot (60 x 167), offering over 5000+ square feet of living space: 5+ beds and 4.1 baths! Luxe Lighting & Appliance Package: Subzero, Wolf, Bosch. Masterful millwork: coffered ceilings, wainscoting, built-in bookshelves, architectural detail in every space, open flow, 10 ft ceilings, oversized transom windows in fully finished LL offering 5th bed plus an exercise room. 2nd Level Laundry, 1st level office, walk-in pantry, Butler's Pantry, oversized mudroom, attached garage. Finished closets! Outdoor patio, bench seating, tons of play space, and walk to parks, Metra and easy access to all schools. Located in the heart of Clarendon Hills', top tier: Walker School/CHMS/Hinsdale Central D86. 2-YEAR BUILDER WARRANTY. MOVE-IN READY! Visit & See!
Property Specifics
| Single Family | |
| — | |
| Traditional | |
| 2017 | |
| Full | |
| — | |
| No | |
| 0.25 |
| Du Page | |
| — | |
| 0 / Not Applicable | |
| None | |
| Lake Michigan | |
| Public Sewer | |
| 09761253 | |
| 0911322002 |
Nearby Schools
| NAME: | DISTRICT: | DISTANCE: | |
|---|---|---|---|
|
Grade School
Walker Elementary School |
181 | — | |
|
Middle School
Clarendon Hills Middle School |
181 | Not in DB | |
|
High School
Hinsdale Central High School |
86 | Not in DB | |
Property History
| DATE: | EVENT: | PRICE: | SOURCE: |
|---|---|---|---|
| 12 Jan, 2018 | Sold | $1,297,000 | MRED MLS |
| 19 Oct, 2017 | Under contract | $1,349,000 | MRED MLS |
| 26 Sep, 2017 | Listed for sale | $1,349,000 | MRED MLS |
Room Specifics
Total Bedrooms: 5
Bedrooms Above Ground: 4
Bedrooms Below Ground: 1
Dimensions: —
Floor Type: Carpet
Dimensions: —
Floor Type: Carpet
Dimensions: —
Floor Type: Carpet
Dimensions: —
Floor Type: —
Full Bathrooms: 5
Bathroom Amenities: Separate Shower,Double Sink,Full Body Spray Shower,Soaking Tub
Bathroom in Basement: 1
Rooms: Bedroom 5,Breakfast Room,Office,Recreation Room,Exercise Room,Mud Room,Pantry,Walk In Closet
Basement Description: Finished,Unfinished
Other Specifics
| 2 | |
| — | |
| Brick,Concrete | |
| Patio, Porch | |
| Landscaped | |
| 60X167 | |
| Pull Down Stair,Unfinished | |
| Full | |
| Vaulted/Cathedral Ceilings, Bar-Wet, Hardwood Floors, Second Floor Laundry | |
| Double Oven, Microwave, Dishwasher, Bar Fridge, Washer, Dryer, Disposal, Stainless Steel Appliance(s), Wine Refrigerator | |
| Not in DB | |
| Pool | |
| — | |
| — | |
| Gas Log, Gas Starter |
Tax History
| Year | Property Taxes |
|---|---|
| 2018 | $5,592 |
Contact Agent
Nearby Similar Homes
Nearby Sold Comparables
Contact Agent
Listing Provided By
County Line Properties, Inc.













