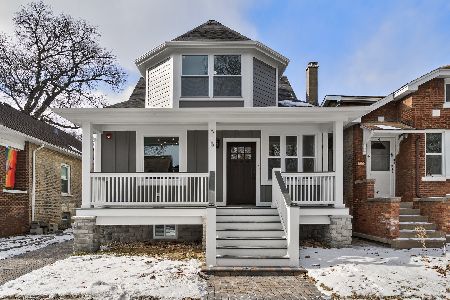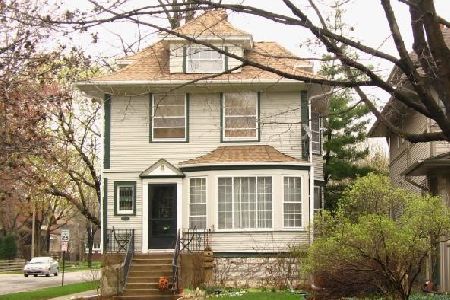259 Pleasant Street, Oak Park, Illinois 60302
$505,000
|
Sold
|
|
| Status: | Closed |
| Sqft: | 0 |
| Cost/Sqft: | — |
| Beds: | 4 |
| Baths: | 3 |
| Year Built: | 1924 |
| Property Taxes: | $11,291 |
| Days On Market: | 6551 |
| Lot Size: | 0,00 |
Description
Traditional and picture perfect brick Colonial makes an impressive entry for all. Expansive living room opens to sunny and inviting family room - a grand space for entertaining! Beautiful kitchen w/maple cabinets and maple floor, stainless steel appliances and granite counter. Master suite has morning sunlight and large ceramic bath. First floor bedroom makes a great office, too. Just lovely - must see!
Property Specifics
| Single Family | |
| — | |
| Colonial | |
| 1924 | |
| Full | |
| — | |
| No | |
| 0 |
| Cook | |
| — | |
| 0 / Not Applicable | |
| None | |
| Lake Michigan | |
| Public Sewer, Sewer-Storm | |
| 06809540 | |
| 16083070010000 |
Nearby Schools
| NAME: | DISTRICT: | DISTANCE: | |
|---|---|---|---|
|
Grade School
William Beye Elementary School |
97 | — | |
|
Middle School
Percy Julian Middle School |
97 | Not in DB | |
|
High School
Oak Park & River Forest High Sch |
200 | Not in DB | |
Property History
| DATE: | EVENT: | PRICE: | SOURCE: |
|---|---|---|---|
| 9 Jun, 2008 | Sold | $505,000 | MRED MLS |
| 23 May, 2008 | Under contract | $529,000 | MRED MLS |
| 23 Feb, 2008 | Listed for sale | $529,000 | MRED MLS |
Room Specifics
Total Bedrooms: 4
Bedrooms Above Ground: 4
Bedrooms Below Ground: 0
Dimensions: —
Floor Type: Hardwood
Dimensions: —
Floor Type: Hardwood
Dimensions: —
Floor Type: Hardwood
Full Bathrooms: 3
Bathroom Amenities: —
Bathroom in Basement: 0
Rooms: Den
Basement Description: —
Other Specifics
| 2 | |
| — | |
| Off Alley | |
| Patio | |
| Corner Lot | |
| 33 X 172 | |
| — | |
| Full | |
| First Floor Bedroom | |
| Range, Microwave, Dishwasher, Refrigerator, Washer, Dryer, Disposal | |
| Not in DB | |
| Sidewalks, Street Lights, Street Paved | |
| — | |
| — | |
| Wood Burning |
Tax History
| Year | Property Taxes |
|---|---|
| 2008 | $11,291 |
Contact Agent
Nearby Similar Homes
Nearby Sold Comparables
Contact Agent
Listing Provided By
Baird & Warner, Inc.









