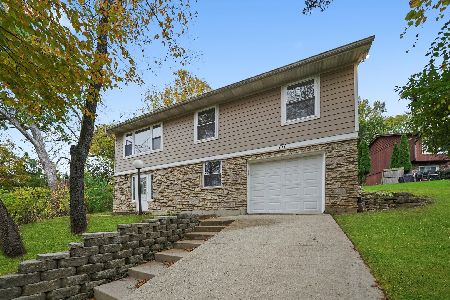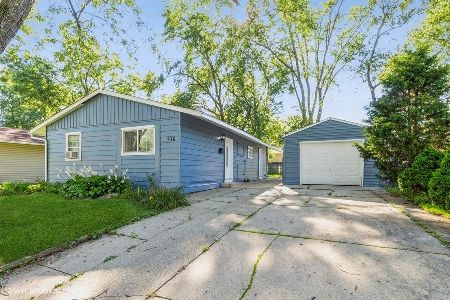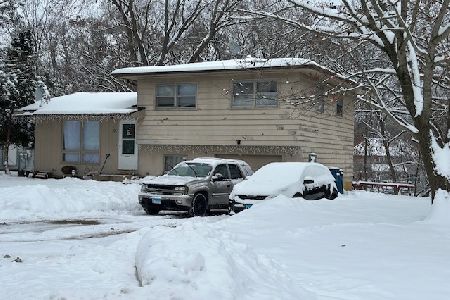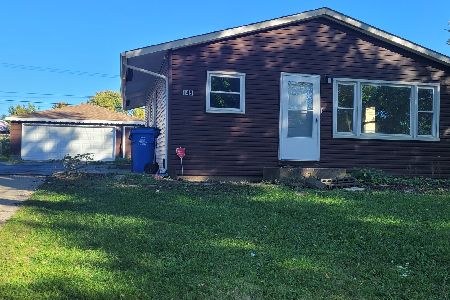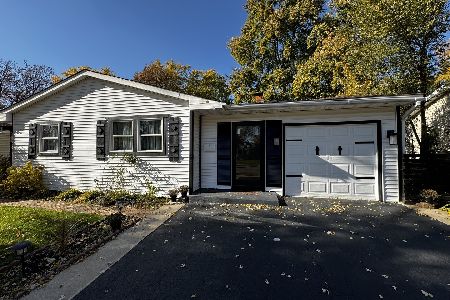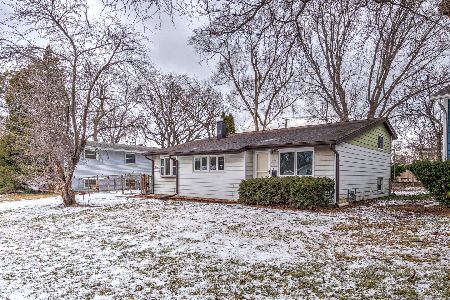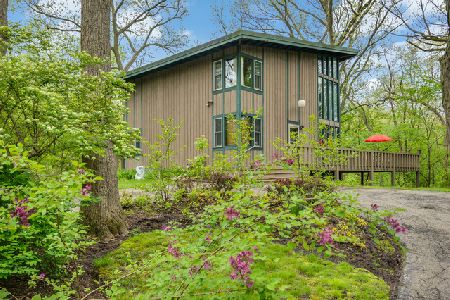259 Skyline Drive, Carpentersville, Illinois 60110
$174,500
|
Sold
|
|
| Status: | Closed |
| Sqft: | 1,100 |
| Cost/Sqft: | $159 |
| Beds: | 3 |
| Baths: | 1 |
| Year Built: | 1953 |
| Property Taxes: | $3,376 |
| Days On Market: | 1551 |
| Lot Size: | 0,45 |
Description
Just Under a 1/2 Acre Hidden Gem Amongst Mature Oak Trees in The Lake Marian Area. This property brings much privacy & shade. Cute Ranch with Open Concept. Kitchen is open to Living Room. Office can be used as a playroom, work out room or separate living area. Freshly painted front door & most rooms. Hardwood floors & laminate floors in living areas. Carpeting in bedrooms & hallway just a couple years old.Lots of large windows that bring in natural sunlight through out this home. Newer hot water heater & brand new dishwasher. One car attached garage with expansive newer sundeck above. Separate patio off kitchen for entertaining on this private lot. On a crawl. In walking distance to Highschool. Partially fenced property. Plenty of parking for your guests, up to 5 spaces..One Year Home Warranty Offered.
Property Specifics
| Single Family | |
| — | |
| Ranch | |
| 1953 | |
| None | |
| — | |
| No | |
| 0.45 |
| Kane | |
| Lake Marian | |
| 0 / Not Applicable | |
| None | |
| Public | |
| Public Sewer | |
| 11264941 | |
| 0311385028 |
Nearby Schools
| NAME: | DISTRICT: | DISTANCE: | |
|---|---|---|---|
|
Grade School
Perry Elementary School |
300 | — | |
|
Middle School
Carpentersville Middle School |
300 | Not in DB | |
|
High School
Dundee-crown High School |
300 | Not in DB | |
Property History
| DATE: | EVENT: | PRICE: | SOURCE: |
|---|---|---|---|
| 22 Aug, 2018 | Sold | $125,000 | MRED MLS |
| 31 Jul, 2018 | Under contract | $134,900 | MRED MLS |
| — | Last price change | $139,900 | MRED MLS |
| 26 Jun, 2018 | Listed for sale | $149,900 | MRED MLS |
| 22 Feb, 2022 | Sold | $174,500 | MRED MLS |
| 22 Jan, 2022 | Under contract | $174,500 | MRED MLS |
| 6 Nov, 2021 | Listed for sale | $174,500 | MRED MLS |
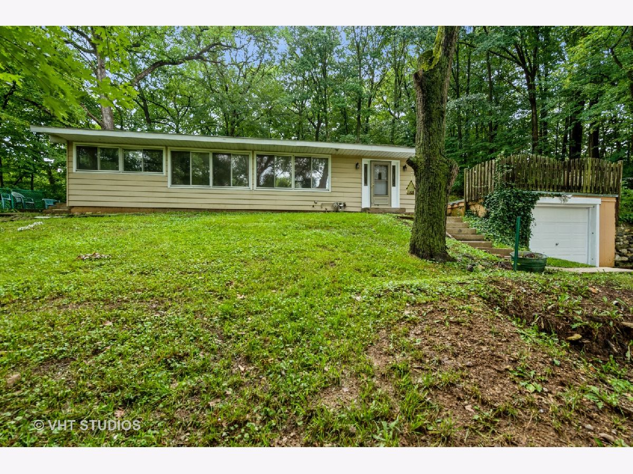
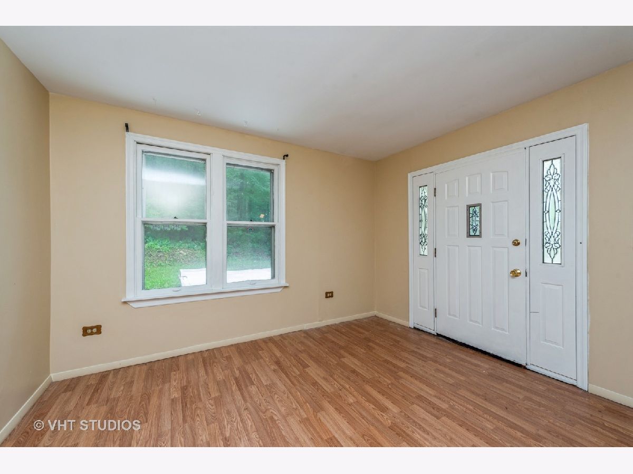
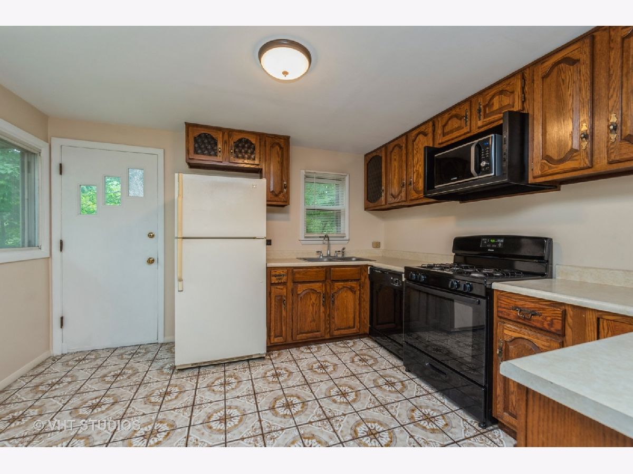
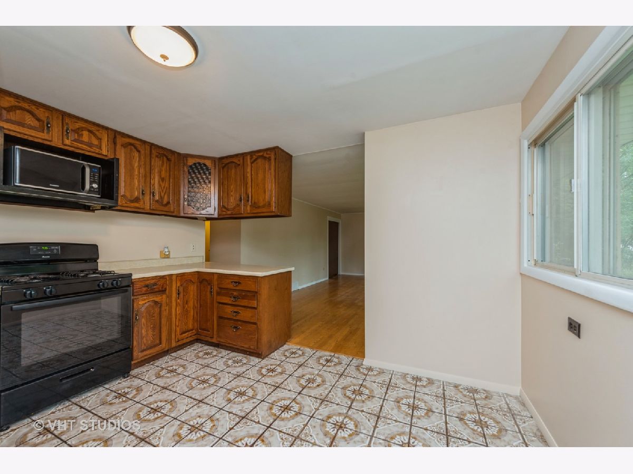
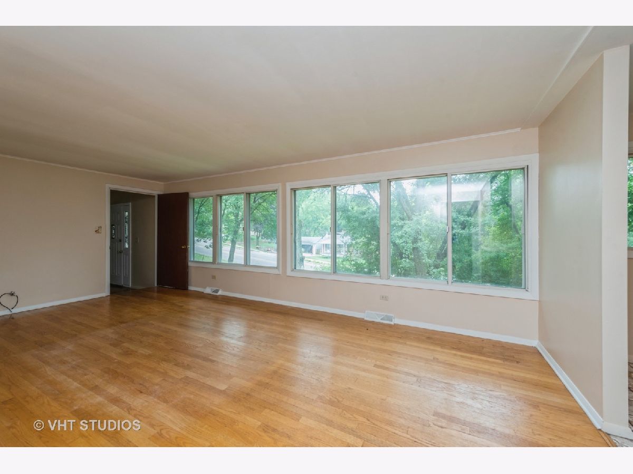
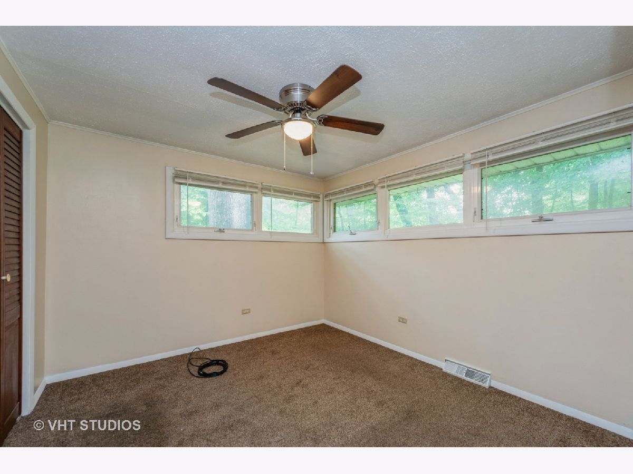
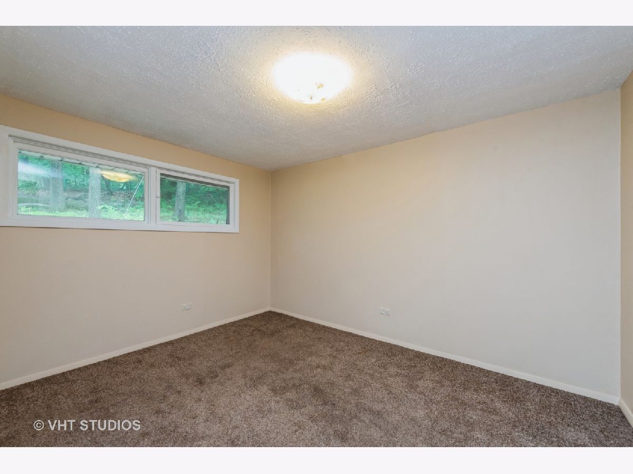
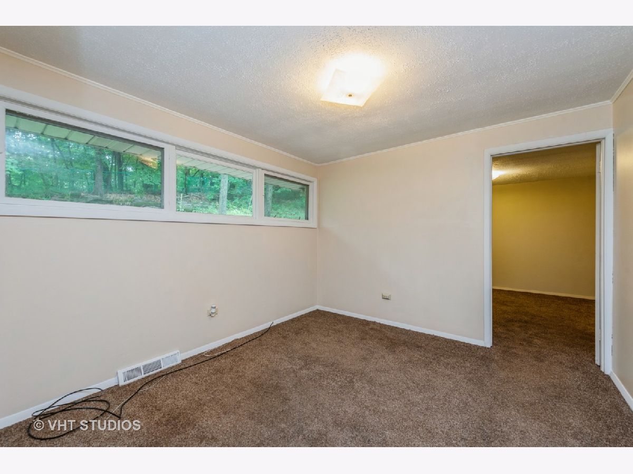
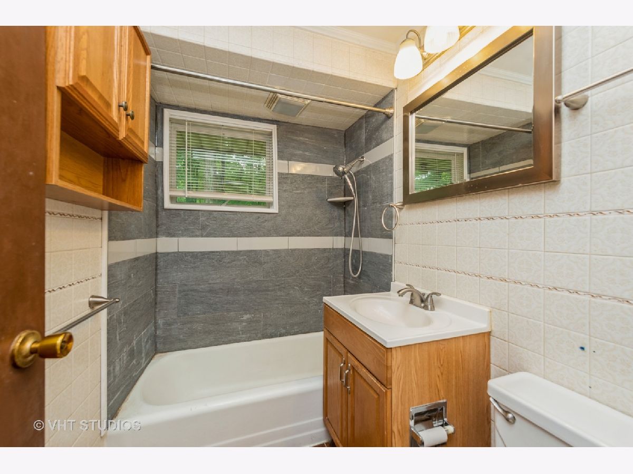
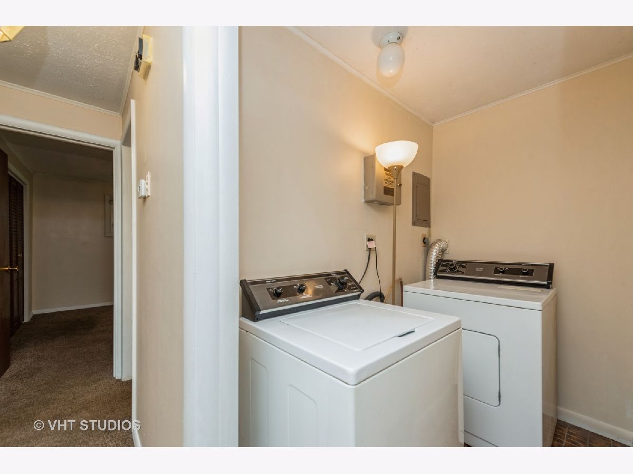
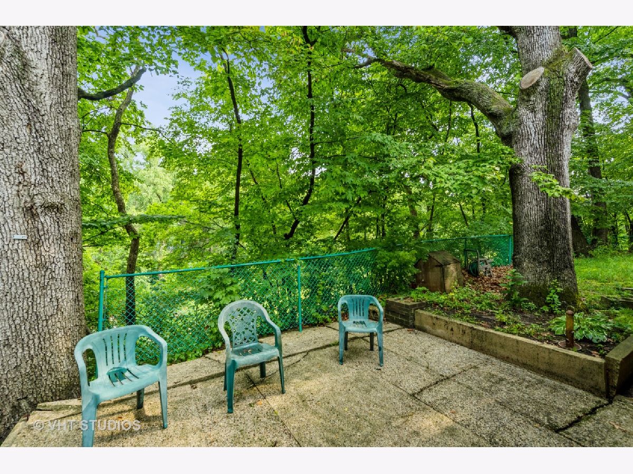
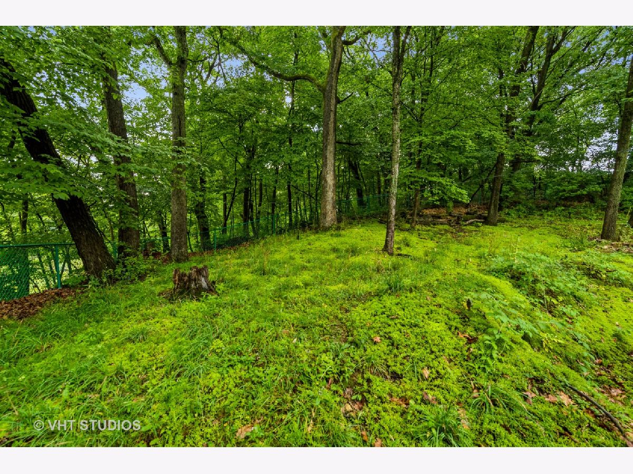
Room Specifics
Total Bedrooms: 3
Bedrooms Above Ground: 3
Bedrooms Below Ground: 0
Dimensions: —
Floor Type: Carpet
Dimensions: —
Floor Type: Carpet
Full Bathrooms: 1
Bathroom Amenities: —
Bathroom in Basement: 0
Rooms: Office
Basement Description: Crawl
Other Specifics
| 1 | |
| Concrete Perimeter | |
| Concrete | |
| Deck, Patio | |
| Nature Preserve Adjacent | |
| 85 X 123 | |
| — | |
| None | |
| Hardwood Floors, Wood Laminate Floors, First Floor Bedroom, First Floor Laundry, First Floor Full Bath, Open Floorplan | |
| Range, Dishwasher, Refrigerator | |
| Not in DB | |
| Lake, Street Paved | |
| — | |
| — | |
| — |
Tax History
| Year | Property Taxes |
|---|---|
| 2018 | $3,560 |
| 2022 | $3,376 |
Contact Agent
Nearby Similar Homes
Nearby Sold Comparables
Contact Agent
Listing Provided By
Baird & Warner

