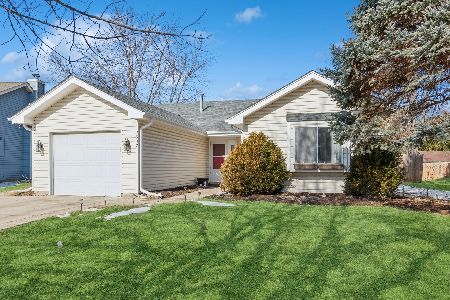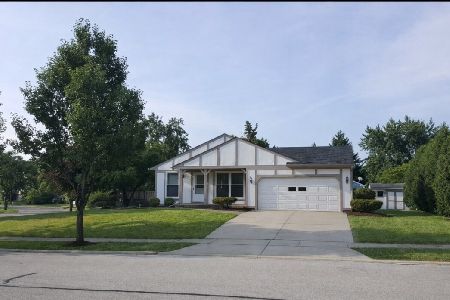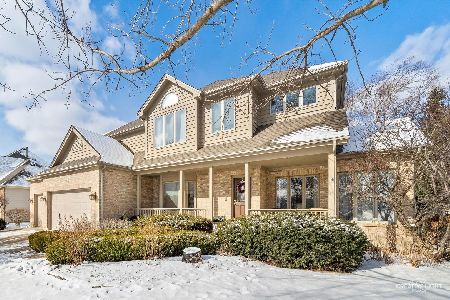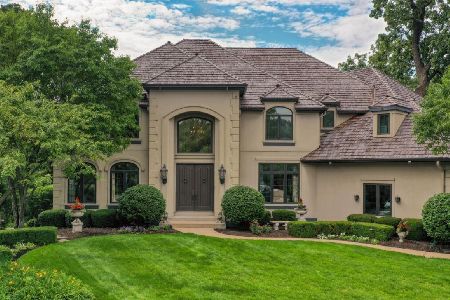259 Westbrook Circle, Naperville, Illinois 60565
$332,500
|
Sold
|
|
| Status: | Closed |
| Sqft: | 1,766 |
| Cost/Sqft: | $188 |
| Beds: | 4 |
| Baths: | 3 |
| Year Built: | 1986 |
| Property Taxes: | $5,582 |
| Days On Market: | 2542 |
| Lot Size: | 0,20 |
Description
Stunning remodeled two story brick 4 bedroom & 2.5 bath completely redone in 2014! Some of the fabulous updates include NEW tear off roof, NEW windows, NEW HVAC & water heater! NEW gleaming hardwood floors, trim, Roman arched doors, & hardware! Gourmet kitchen boasts NEW 42" cabinets, granite counters and stainless appliances! Upstairs features 4 spacious bedrooms including luxurious master suite! All baths have been updated! Huge fenced in yard with NEW stamped concrete patio & NEW asphalt driveway. All this and located in Naperville's award winning school district 203!!! This rare, turn-key home is move in ready! Bring your most discriminating buyers! This one is a 10+++!!
Property Specifics
| Single Family | |
| — | |
| — | |
| 1986 | |
| None | |
| — | |
| No | |
| 0.2 |
| Will | |
| Old Farm | |
| 0 / Not Applicable | |
| None | |
| Lake Michigan | |
| Public Sewer | |
| 10297595 | |
| 1202061150240000 |
Nearby Schools
| NAME: | DISTRICT: | DISTANCE: | |
|---|---|---|---|
|
Grade School
Kingsley Elementary School |
203 | — | |
|
Middle School
Lincoln Junior High School |
203 | Not in DB | |
|
High School
Naperville Central High School |
203 | Not in DB | |
Property History
| DATE: | EVENT: | PRICE: | SOURCE: |
|---|---|---|---|
| 1 Nov, 2013 | Sold | $165,000 | MRED MLS |
| 12 Feb, 2013 | Under contract | $219,900 | MRED MLS |
| 12 Feb, 2013 | Listed for sale | $219,900 | MRED MLS |
| 11 Apr, 2014 | Sold | $301,000 | MRED MLS |
| 26 Feb, 2014 | Under contract | $299,000 | MRED MLS |
| 6 Feb, 2014 | Listed for sale | $299,000 | MRED MLS |
| 10 May, 2019 | Sold | $332,500 | MRED MLS |
| 18 Mar, 2019 | Under contract | $332,000 | MRED MLS |
| 15 Mar, 2019 | Listed for sale | $332,000 | MRED MLS |
Room Specifics
Total Bedrooms: 4
Bedrooms Above Ground: 4
Bedrooms Below Ground: 0
Dimensions: —
Floor Type: Carpet
Dimensions: —
Floor Type: Carpet
Dimensions: —
Floor Type: Carpet
Full Bathrooms: 3
Bathroom Amenities: —
Bathroom in Basement: 0
Rooms: Foyer
Basement Description: None
Other Specifics
| 2 | |
| Concrete Perimeter | |
| Asphalt | |
| Patio, Stamped Concrete Patio | |
| Fenced Yard | |
| 74X105X72X120 | |
| — | |
| Full | |
| Wood Laminate Floors, First Floor Laundry | |
| Range, Microwave, Dishwasher, Refrigerator, Washer, Dryer, Disposal, Stainless Steel Appliance(s) | |
| Not in DB | |
| Park, Curbs, Sidewalks, Street Lights, Street Paved | |
| — | |
| — | |
| — |
Tax History
| Year | Property Taxes |
|---|---|
| 2013 | $5,564 |
| 2014 | $5,434 |
| 2019 | $5,582 |
Contact Agent
Nearby Similar Homes
Nearby Sold Comparables
Contact Agent
Listing Provided By
Redfin Corporation









