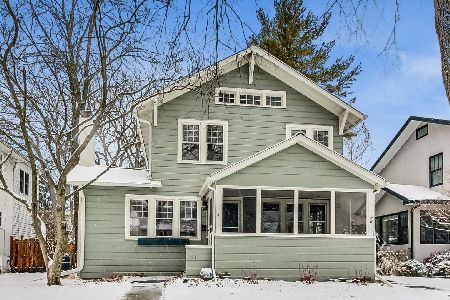259 Wood Court, Wilmette, Illinois 60091
$1,045,000
|
Sold
|
|
| Status: | Closed |
| Sqft: | 2,837 |
| Cost/Sqft: | $351 |
| Beds: | 3 |
| Baths: | 3 |
| Year Built: | 1917 |
| Property Taxes: | $12,542 |
| Days On Market: | 260 |
| Lot Size: | 0,00 |
Description
*Multiple Offers Received**Tucked away on a quiet, tree-lined street in the heart of Wilmette's coveted McKenzie neighborhood, this beautifully restored Victorian farmhouse offers the perfect blend of vintage character and thoughtful modern upgrades-just steps from Wheeler Park and walking distance to downtown, top-rated schools, the lakefront, Metra, and beloved local amenities like Whole Foods, Jewel, and Wilmette's vibrant dining scene. From the moment you step onto the sun-drenched covered front porch, you'll feel at home. Mornings begin with coffee swings under the canopy of mature trees, and evenings wind down with friends beneath Edison-lit garden patios or chatting at the neighborhood playlot just steps away. Inside, the home is rich in custom detail and craftsmanship.9-foot ceilings and solid oak floors with Swedish Glitsa finish on the main level. Heart pine staircase and second-floor flooring for warm, period-appropriate texture. Formal entry, living, and dining rooms, all bathed in southern light and facing a lush, landscaped side yard with 12 mature trees. The open-concept kitchen-family room is the heart of the home, with 9-foot, custom inset cherry cabinetry, granite countertops, and full-height tile backsplash, Subzero refrigerator, Bosch oven, and integrated dishwasher, Thermador cooktop, built-in media cabinetry, Bose 5-point surround sound system, and custom shelving throughout. Direct access to the wrap-around, octagonal screen porch-perfect for family dinners or entertaining guests. Upstairs, the primary suite is a true retreat, featuring a bright study with operable skylights, Cathedral ceilings (14 ft) with dormer and clerestory windows in the bedroom, Cedar-lined dressing area, cherry sweater cabinetry, and a spa-inspired bath with floating vanity, granite counters, and a walk-in shower with granite seat. Additional highlights include Custom built-ins and cabinetry in the guest bedroom, Granite-tiled mudroom, partially finished basement with Marvin operable windows Cedar closets, Fisher Paykel laundry, and expansive 12'x20' crawl space for storage. Brick patio with gas grill hookup, and a 2-car detached garage with workshop, shelving, and loft storage. This timeless home is as functional as it is beautiful, offering a rare combination of architectural charm, designer finishes, and an unbeatable location in one of Wilmette's most welcoming neighborhoods.
Property Specifics
| Single Family | |
| — | |
| — | |
| 1917 | |
| — | |
| — | |
| No | |
| — |
| Cook | |
| — | |
| — / Not Applicable | |
| — | |
| — | |
| — | |
| 12351777 | |
| 05343010150000 |
Nearby Schools
| NAME: | DISTRICT: | DISTANCE: | |
|---|---|---|---|
|
Grade School
Mckenzie Elementary School |
39 | — | |
|
Middle School
Wilmette Junior High School |
39 | Not in DB | |
|
High School
New Trier Twp H.s. Northfield/wi |
203 | Not in DB | |
|
Alternate Junior High School
Highcrest Middle School |
— | Not in DB | |
Property History
| DATE: | EVENT: | PRICE: | SOURCE: |
|---|---|---|---|
| 24 Jun, 2025 | Sold | $1,045,000 | MRED MLS |
| 5 May, 2025 | Under contract | $995,000 | MRED MLS |
| 1 May, 2025 | Listed for sale | $995,000 | MRED MLS |
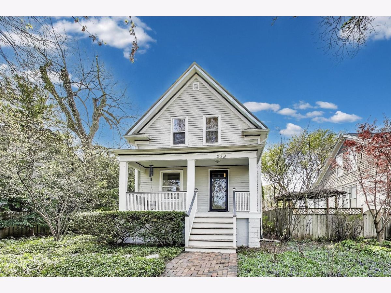
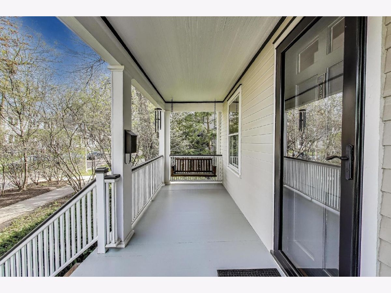
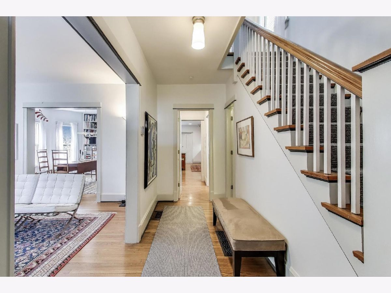
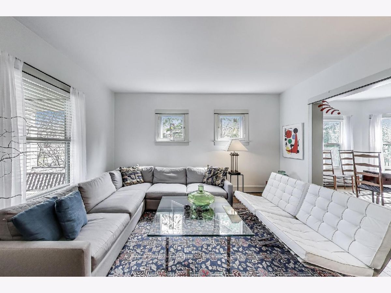
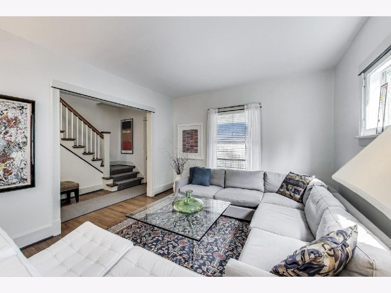
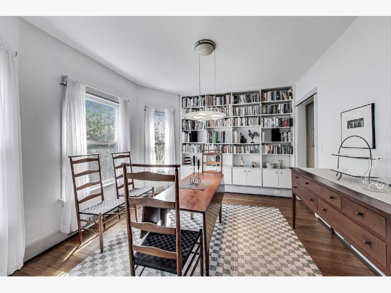
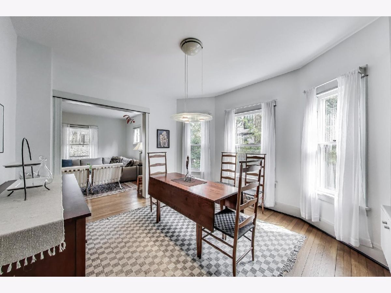
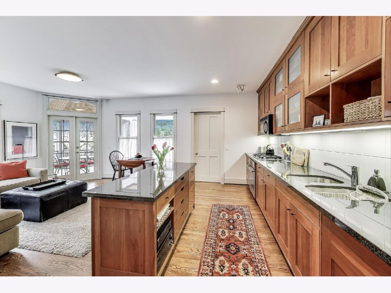
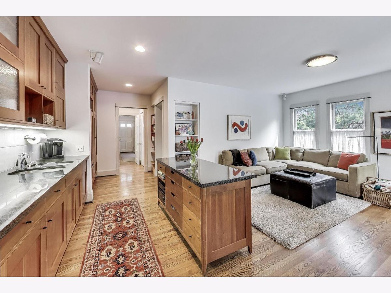
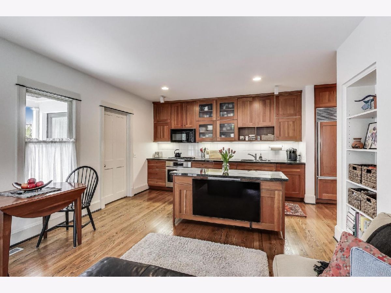
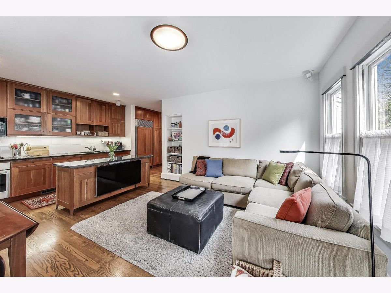
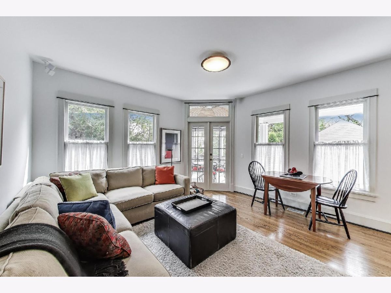
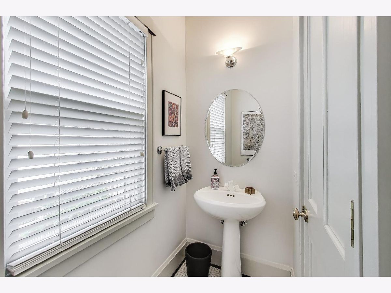
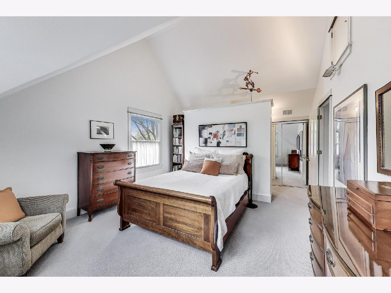
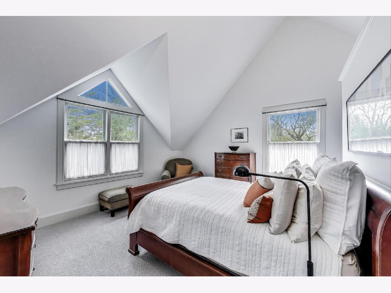
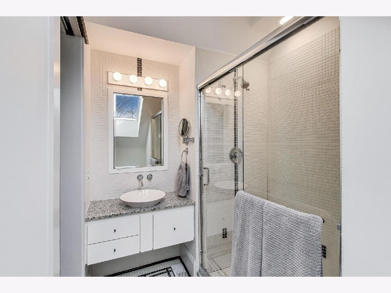
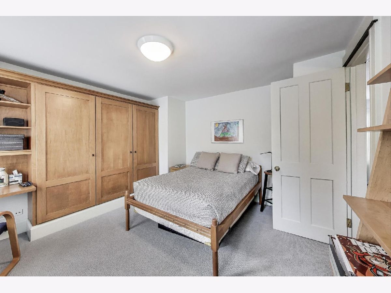
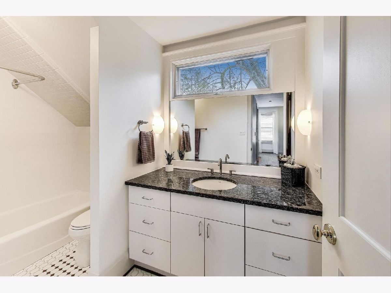
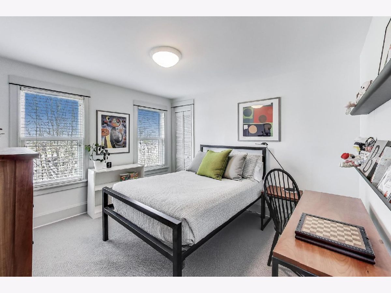
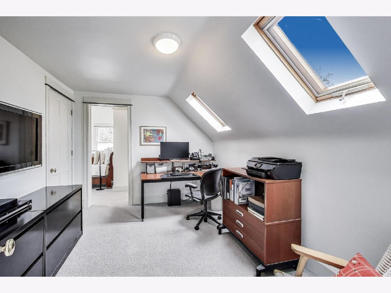
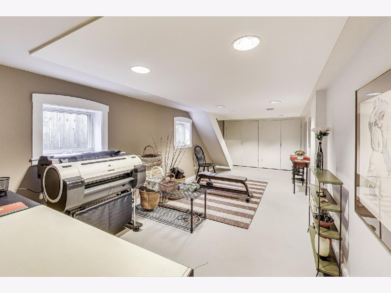
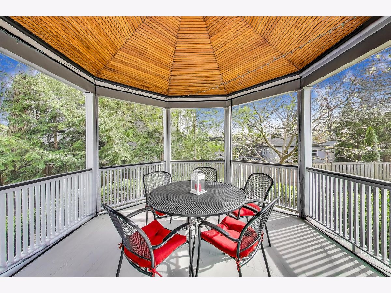
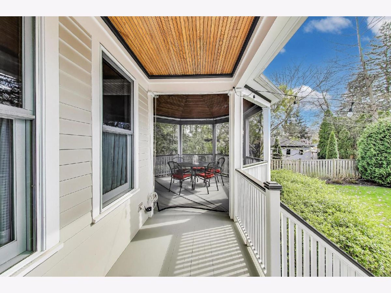
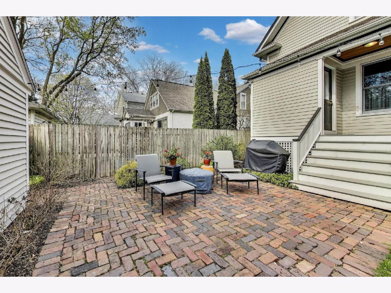
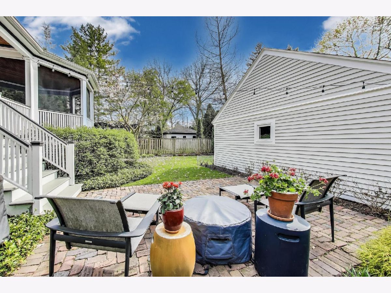
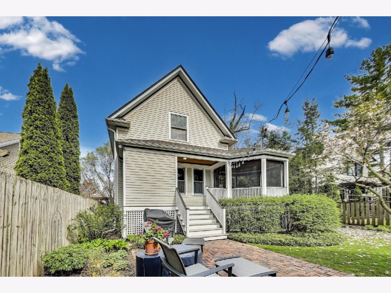
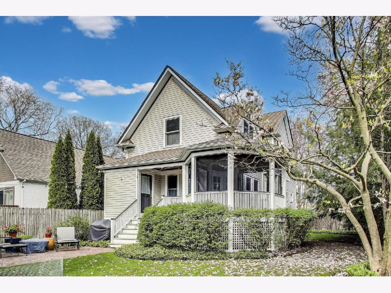
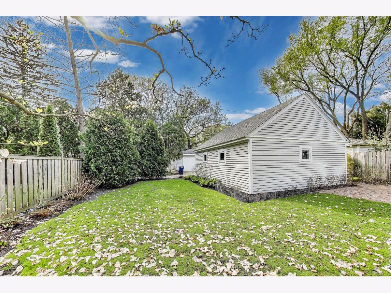
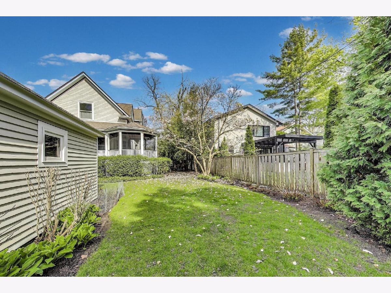
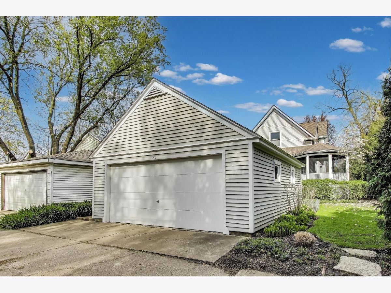
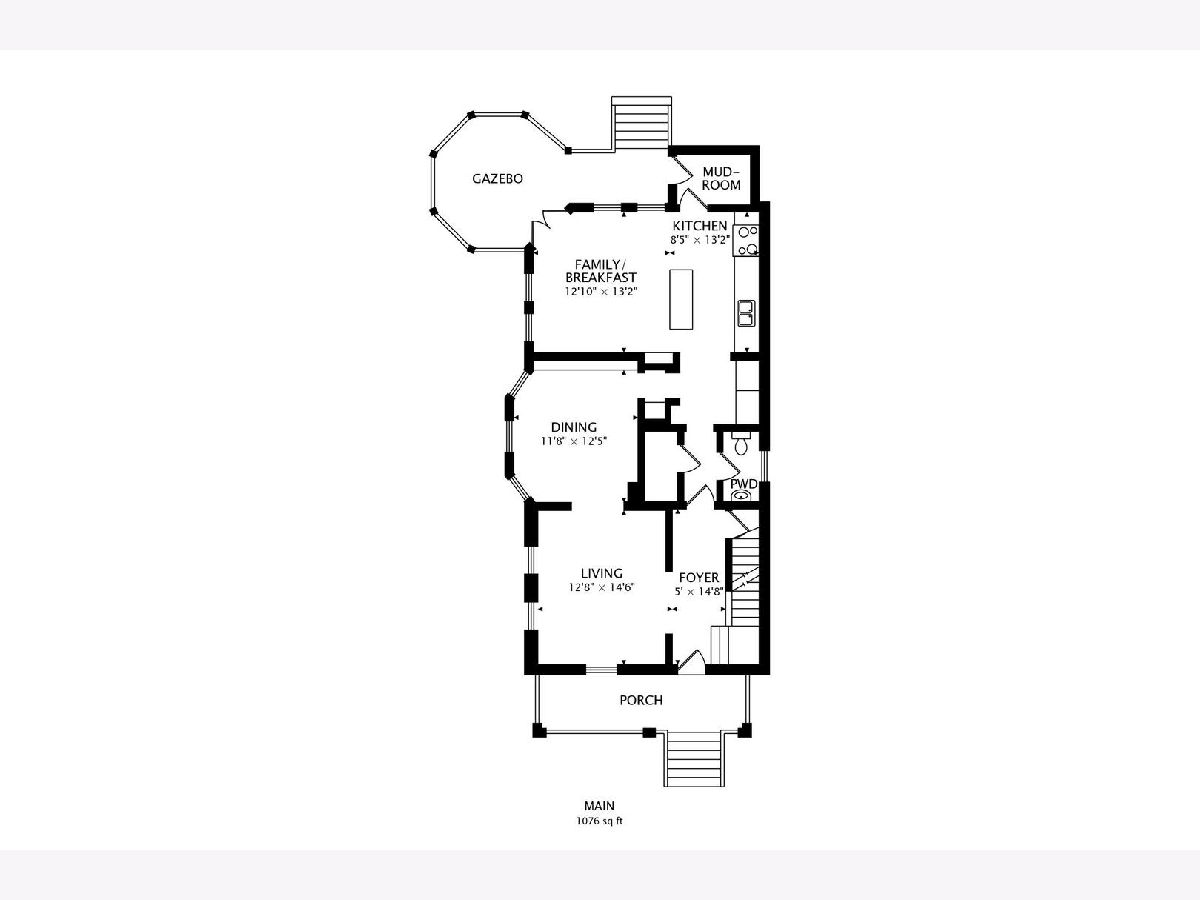
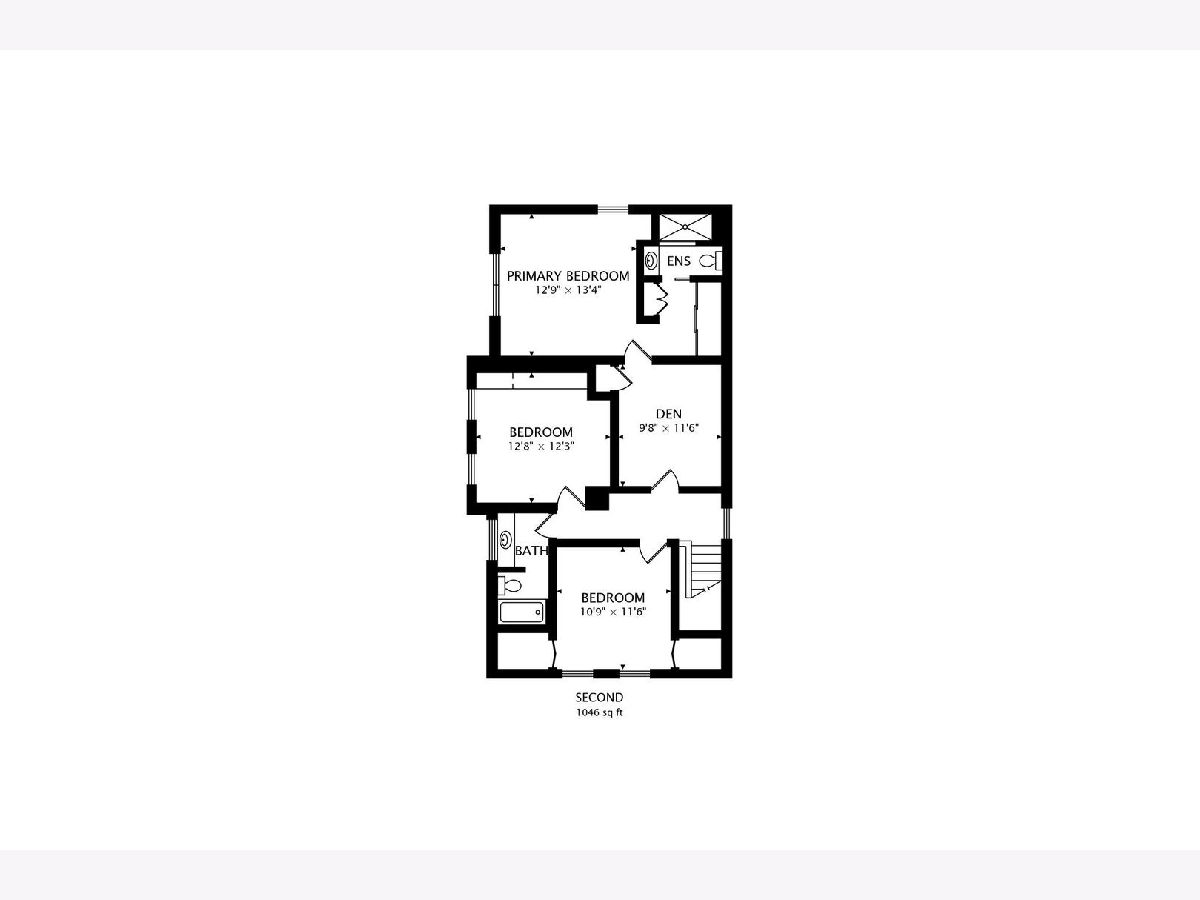
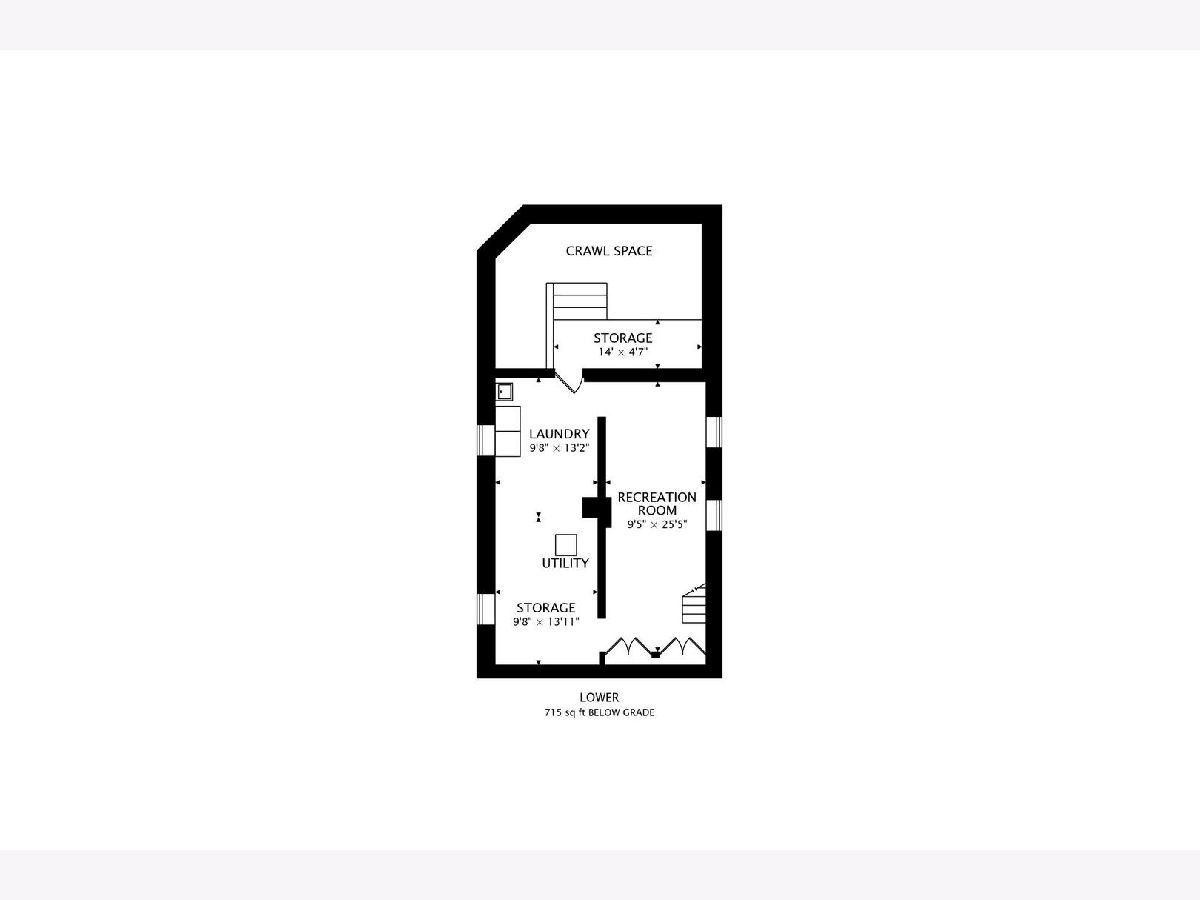
Room Specifics
Total Bedrooms: 3
Bedrooms Above Ground: 3
Bedrooms Below Ground: 0
Dimensions: —
Floor Type: —
Dimensions: —
Floor Type: —
Full Bathrooms: 3
Bathroom Amenities: —
Bathroom in Basement: 0
Rooms: —
Basement Description: —
Other Specifics
| 2 | |
| — | |
| — | |
| — | |
| — | |
| 50 X 125 | |
| — | |
| — | |
| — | |
| — | |
| Not in DB | |
| — | |
| — | |
| — | |
| — |
Tax History
| Year | Property Taxes |
|---|---|
| 2025 | $12,542 |
Contact Agent
Nearby Similar Homes
Contact Agent
Listing Provided By
@properties Christie's International Real Estate








