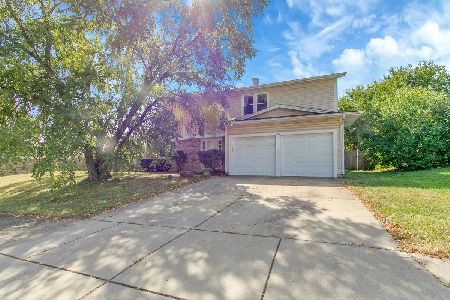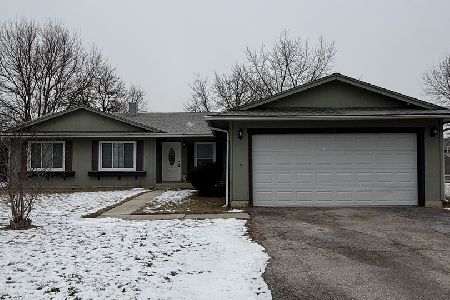2590 Dorothy Drive, Aurora, Illinois 60504
$224,900
|
Sold
|
|
| Status: | Closed |
| Sqft: | 1,944 |
| Cost/Sqft: | $116 |
| Beds: | 3 |
| Baths: | 3 |
| Year Built: | 1990 |
| Property Taxes: | $5,578 |
| Days On Market: | 2389 |
| Lot Size: | 0,23 |
Description
Only a Job Transfer would make sellers move from this beauty! You will fall in love the moment you enter! 3 Bedrooms Plus Loft that can be converted to 4th bedroom * Roof Replaced 2017 (tear off) * Kitchen has been updated with granite countertops, sink and fixtures, dishwasher 2016, water heater 2017, berber carpet & hardwood, family room w/cathedral ceilings-brick fireplace (gas starter), double patio doors lead to fenced yard (wooden fence 2018) and 20 x 30 concrete patio, all original siding, windows, patio doors, soffit and fascia and garage door have been replaced. Home Warranty! Please excuse the clutter-in the process of packing boxes!
Property Specifics
| Single Family | |
| — | |
| Contemporary | |
| 1990 | |
| None | |
| — | |
| No | |
| 0.23 |
| Du Page | |
| Colony Lakes | |
| 0 / Not Applicable | |
| None | |
| Community Well | |
| Public Sewer | |
| 10487312 | |
| 0731414010 |
Nearby Schools
| NAME: | DISTRICT: | DISTANCE: | |
|---|---|---|---|
|
Grade School
Gombert Elementary School |
204 | — | |
|
Middle School
Still Middle School |
204 | Not in DB | |
|
High School
Waubonsie Valley High School |
204 | Not in DB | |
Property History
| DATE: | EVENT: | PRICE: | SOURCE: |
|---|---|---|---|
| 28 Dec, 2015 | Sold | $210,000 | MRED MLS |
| 12 Nov, 2015 | Under contract | $219,000 | MRED MLS |
| — | Last price change | $224,000 | MRED MLS |
| 13 Jul, 2015 | Listed for sale | $229,000 | MRED MLS |
| 24 Sep, 2019 | Sold | $224,900 | MRED MLS |
| 18 Aug, 2019 | Under contract | $224,900 | MRED MLS |
| 15 Aug, 2019 | Listed for sale | $224,900 | MRED MLS |
Room Specifics
Total Bedrooms: 3
Bedrooms Above Ground: 3
Bedrooms Below Ground: 0
Dimensions: —
Floor Type: Carpet
Dimensions: —
Floor Type: Carpet
Full Bathrooms: 3
Bathroom Amenities: —
Bathroom in Basement: 0
Rooms: Breakfast Room,Loft
Basement Description: None
Other Specifics
| 2 | |
| — | |
| Asphalt | |
| Patio | |
| — | |
| 69.9X128.44X70X159.58 | |
| — | |
| Half | |
| Vaulted/Cathedral Ceilings, Hardwood Floors, First Floor Laundry | |
| Range, Dishwasher, Refrigerator, Washer, Dryer, Disposal | |
| Not in DB | |
| Sidewalks, Street Lights, Street Paved | |
| — | |
| — | |
| Gas Starter |
Tax History
| Year | Property Taxes |
|---|---|
| 2015 | $5,107 |
| 2019 | $5,578 |
Contact Agent
Nearby Similar Homes
Nearby Sold Comparables
Contact Agent
Listing Provided By
RE/MAX Suburban









