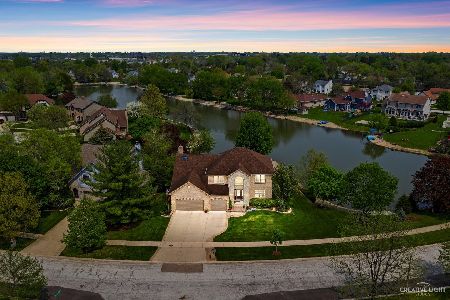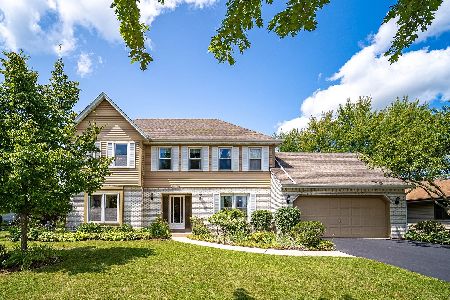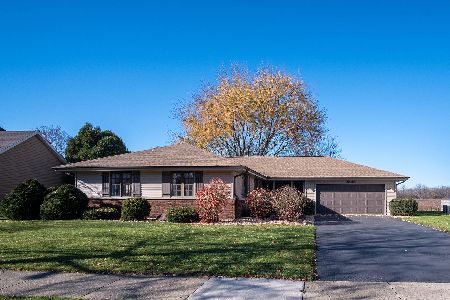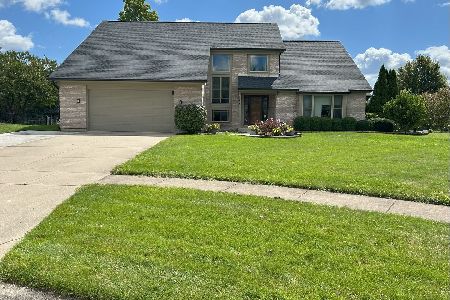2590 Wyckwood Court, Aurora, Illinois 60506
$230,000
|
Sold
|
|
| Status: | Closed |
| Sqft: | 2,613 |
| Cost/Sqft: | $90 |
| Beds: | 4 |
| Baths: | 3 |
| Year Built: | 1989 |
| Property Taxes: | $9,110 |
| Days On Market: | 3473 |
| Lot Size: | 0,37 |
Description
Beautiful home located at the end of a quiet cul-de-sac in popular Lakeside Sans Souci! So neat and clean with many wonderful attributes. Updated kitchen with granite and subway tile. All appliances stay! Lots of storage space here! Kitchen overlooks spacious family room with fireplace. Living and dining rooms are big enough to entertain in. Laundry is also on the main level. Upstairs find four generous bedrooms, with lots of closet space! Master suite is luxurious and features separate tub and shower, and double sinks. Very private lot, no neighbors behind. Backyard is fully fenced and features a lovely deck and screened in gazebo. On the other side of the tree line you will find the Virgil Gilman trail, a lovely place to hike or bike. Home is in the popular Freeman/Washington School area. Home is very convenient to I-88, Metra and shopping.
Property Specifics
| Single Family | |
| — | |
| Traditional | |
| 1989 | |
| Partial | |
| — | |
| No | |
| 0.37 |
| Kane | |
| Lakeside Sans Souci | |
| 0 / Not Applicable | |
| None | |
| Public | |
| Public Sewer | |
| 09257414 | |
| 1424476028 |
Nearby Schools
| NAME: | DISTRICT: | DISTANCE: | |
|---|---|---|---|
|
Grade School
Freeman Elementary School |
129 | — | |
|
Middle School
Washington Middle School |
129 | Not in DB | |
|
High School
West Aurora High School |
129 | Not in DB | |
Property History
| DATE: | EVENT: | PRICE: | SOURCE: |
|---|---|---|---|
| 30 Sep, 2016 | Sold | $230,000 | MRED MLS |
| 11 Aug, 2016 | Under contract | $234,900 | MRED MLS |
| — | Last price change | $239,900 | MRED MLS |
| 14 Jun, 2016 | Listed for sale | $249,900 | MRED MLS |
| 5 Oct, 2018 | Sold | $250,000 | MRED MLS |
| 27 Aug, 2018 | Under contract | $249,900 | MRED MLS |
| 1 Jun, 2018 | Listed for sale | $249,900 | MRED MLS |
Room Specifics
Total Bedrooms: 4
Bedrooms Above Ground: 4
Bedrooms Below Ground: 0
Dimensions: —
Floor Type: Carpet
Dimensions: —
Floor Type: Carpet
Dimensions: —
Floor Type: Carpet
Full Bathrooms: 3
Bathroom Amenities: Separate Shower,Double Sink
Bathroom in Basement: 0
Rooms: No additional rooms
Basement Description: Unfinished
Other Specifics
| 2 | |
| Concrete Perimeter | |
| — | |
| Deck, Gazebo | |
| Cul-De-Sac,Fenced Yard,Forest Preserve Adjacent | |
| 32X27X149X145X188 | |
| — | |
| Full | |
| Hardwood Floors, First Floor Laundry | |
| Range, Microwave, Dishwasher, Refrigerator, Washer, Dryer | |
| Not in DB | |
| Sidewalks, Street Lights, Street Paved | |
| — | |
| — | |
| Gas Log |
Tax History
| Year | Property Taxes |
|---|---|
| 2016 | $9,110 |
| 2018 | $7,745 |
Contact Agent
Nearby Similar Homes
Nearby Sold Comparables
Contact Agent
Listing Provided By
RE/MAX TOWN & COUNTRY











