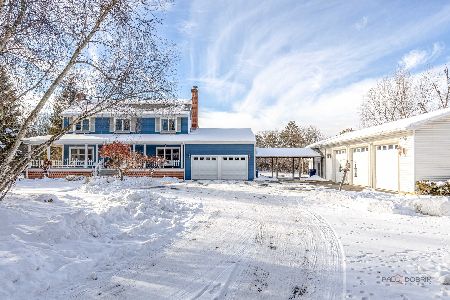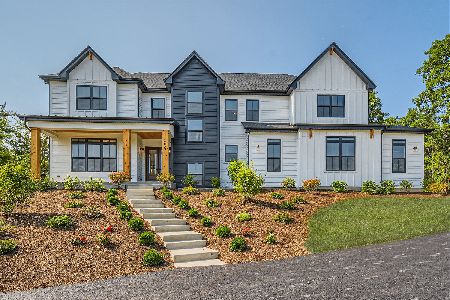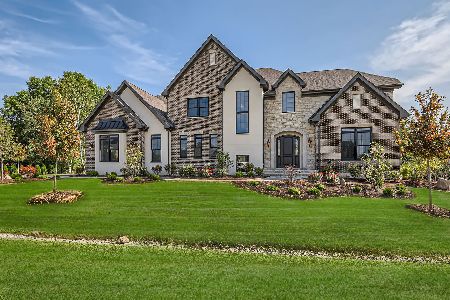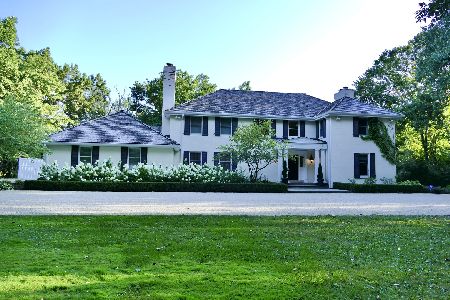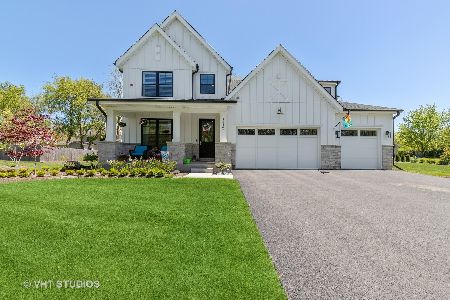25900 St Marys Road, Mettawa, Illinois 60048
$675,000
|
Sold
|
|
| Status: | Closed |
| Sqft: | 3,570 |
| Cost/Sqft: | $196 |
| Beds: | 4 |
| Baths: | 3 |
| Year Built: | 1990 |
| Property Taxes: | $23,707 |
| Days On Market: | 2834 |
| Lot Size: | 0,00 |
Description
This well-maintained home is perfect for anyone, especially someone who has a passion for horses or cars! Main level breezeway access to heated/cooled 3-bay garage w/tall doors (high ceilings) plus mechanics room. Additional building is available for up to 4 horses. 2 separate 250 AMP electric service. The home features HW floors and 9' ceilings, updated kitchen with granite, glass backsplash, newer oven, microwave, and open to spacious family room. Separate office on 1st floor with private entrance offers additional flexibility. 2nd floor features luxurious master suite w/ updated bath and private balcony overlooking nature! 3 additional good sized bedrooms and updated full bath. Walk up 3rd level with window & space for playroom, office, crafts, etc..! Finished LL has additional family room with 3rd fireplace. Most windows have been replaced & roof is 4 years old. Close to major transportation, shopping and extensive trail system for riding, running, hiking, biking!
Property Specifics
| Single Family | |
| — | |
| Traditional | |
| 1990 | |
| Full,English | |
| — | |
| No | |
| — |
| Lake | |
| — | |
| 0 / Not Applicable | |
| None | |
| Private Well | |
| Septic-Private | |
| 09961530 | |
| 15032010090000 |
Nearby Schools
| NAME: | DISTRICT: | DISTANCE: | |
|---|---|---|---|
|
Grade School
Aspen Elementary School |
73 | — | |
|
Middle School
Hawthorn Middle School South |
73 | Not in DB | |
|
High School
Vernon Hills High School |
128 | Not in DB | |
Property History
| DATE: | EVENT: | PRICE: | SOURCE: |
|---|---|---|---|
| 7 Aug, 2018 | Sold | $675,000 | MRED MLS |
| 11 Jun, 2018 | Under contract | $699,000 | MRED MLS |
| 24 May, 2018 | Listed for sale | $699,000 | MRED MLS |
Room Specifics
Total Bedrooms: 4
Bedrooms Above Ground: 4
Bedrooms Below Ground: 0
Dimensions: —
Floor Type: Carpet
Dimensions: —
Floor Type: Carpet
Dimensions: —
Floor Type: Carpet
Full Bathrooms: 3
Bathroom Amenities: Separate Shower,Double Sink
Bathroom in Basement: 0
Rooms: Office,Attic
Basement Description: Finished
Other Specifics
| 5 | |
| — | |
| Asphalt | |
| Balcony, Deck, Porch, Breezeway | |
| Horses Allowed,Landscaped,Wooded | |
| 4.5479 ACRES | |
| Finished | |
| Full | |
| Hardwood Floors, First Floor Bedroom, First Floor Laundry | |
| Range, Microwave, Dishwasher, Refrigerator, Washer, Dryer | |
| Not in DB | |
| Horse-Riding Area, Horse-Riding Trails | |
| — | |
| — | |
| Wood Burning |
Tax History
| Year | Property Taxes |
|---|---|
| 2018 | $23,707 |
Contact Agent
Nearby Similar Homes
Nearby Sold Comparables
Contact Agent
Listing Provided By
Re/Max United

