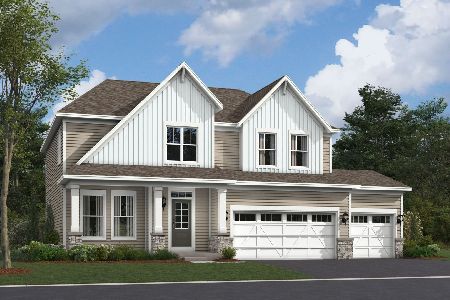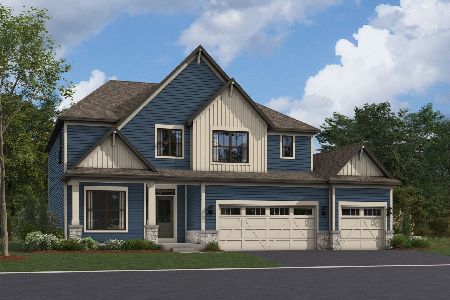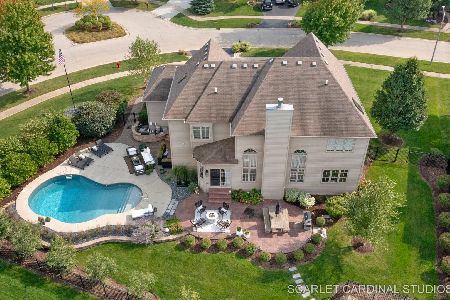25903 Campbell Lane, Plainfield, Illinois 60585
$575,000
|
Sold
|
|
| Status: | Closed |
| Sqft: | 2,907 |
| Cost/Sqft: | $196 |
| Beds: | 4 |
| Baths: | 4 |
| Year Built: | 2005 |
| Property Taxes: | $11,053 |
| Days On Market: | 1273 |
| Lot Size: | 0,28 |
Description
Beautifully appointed residence in prestigious Dunmoor Estates with full, finished basement and outdoor entertaining space. With over 4100 sf of finished living area, you will find 9 ft. ceilings on the first floor; extensive trim, wainscoting and crown molding throughout the home; and hardwood flooring on the main level and the entire 2nd level. Enter from the covered front porch into the soaring foyer with hardwood flooring. There are formal Living and Dining Rooms with double tray ceilings featuring crown molding. The Office has French doors and a bay bump out. Your gourmet, Eat-in Kitchen offers granite counters; staggered, maple cabinets with crown molding and uplighting; an island with pendant lights and seating for 4; hardwood flooring; stainless steel appliances - double wall ovens, cooktop, built-in microwave (2015), French door refrigerator (2016), and dishwasher; recessed lighting; pantry; nook for a beverage cooler with granite counter; large table space; and crown molding at the ceiling. The Family Room has plush carpet and a wood-burning fireplace. The 1st floor laundry has abundant cabinetry, utility sink, hall tree with cubbies and coat hooks, and washer and dryer. Upstairs, the Owner's Suite features hardwood flooring, a tray ceiling with accent lighting and lighted ceiling fan, and deep walk-in closet. The Owner's Bathroom offers a raised, dual sink vanity; jetted tub in an arched alcove; separate, step-in shower with new glass door; ceramic tile flooring; and linen closet. The other 3 bedrooms are generously-sized, all have hardwood flooring, one has a walk-in closet, and one has a vaulted ceiling. The deep pour, finished basement features a dry bar area with ceramic tile flooring, and built-in bench seat with bookcases that have glass shelving and display lighting. The Rec Room and Game Room are carpeted and have wainscoting and recessed lighting. The basement full bathroom is beautiful and offers a walk-in shower with recessed lighting, bench, rain showerhead and handheld wand; vanity with granite top and a vessel bowl sink; and linen closet. Enjoy entertaining in the fenced backyard with a spacious, brick paver patio that includes a built-in gas grill, fire pit with knee wall surround, and space for a table and chairs. There is also an invisible fence around the back and front yards. Other updates include a New Roof in 2020, battery for the sump pump in 2021, new ejector pump in 2021. Zoned heating and air, plus a 50 gallon water heater. Make sure this great home is on your list!
Property Specifics
| Single Family | |
| — | |
| — | |
| 2005 | |
| — | |
| — | |
| No | |
| 0.28 |
| Will | |
| Dunmoor Estates | |
| 400 / Annual | |
| — | |
| — | |
| — | |
| 11476754 | |
| 0701314030200000 |
Nearby Schools
| NAME: | DISTRICT: | DISTANCE: | |
|---|---|---|---|
|
Grade School
Walkers Grove Elementary School |
202 | — | |
|
Middle School
Ira Jones Middle School |
202 | Not in DB | |
|
High School
Plainfield North High School |
202 | Not in DB | |
Property History
| DATE: | EVENT: | PRICE: | SOURCE: |
|---|---|---|---|
| 30 Jul, 2010 | Sold | $380,000 | MRED MLS |
| 16 Jun, 2010 | Under contract | $389,900 | MRED MLS |
| — | Last price change | $399,900 | MRED MLS |
| 15 Apr, 2010 | Listed for sale | $419,900 | MRED MLS |
| 14 Sep, 2022 | Sold | $575,000 | MRED MLS |
| 8 Aug, 2022 | Under contract | $570,000 | MRED MLS |
| 28 Jul, 2022 | Listed for sale | $570,000 | MRED MLS |
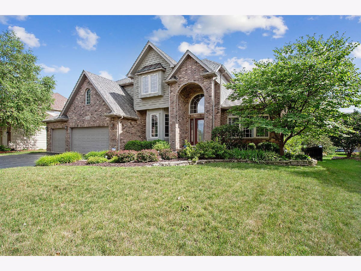
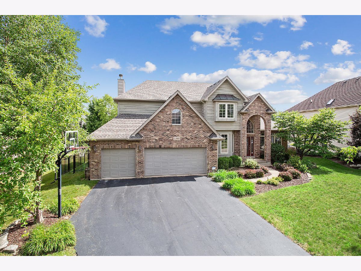
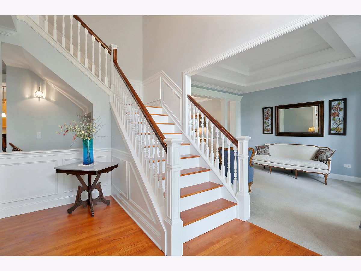
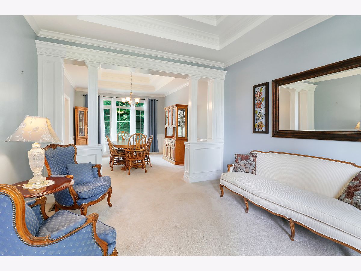
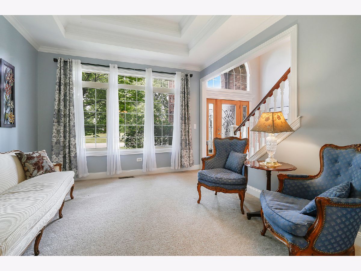
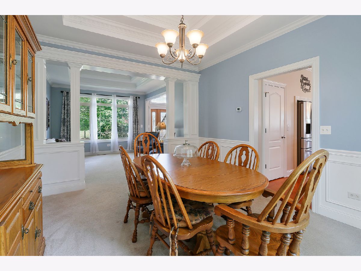
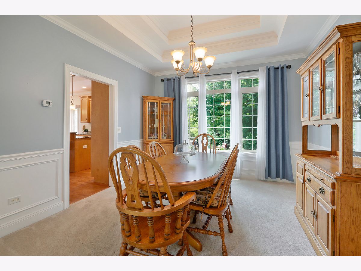
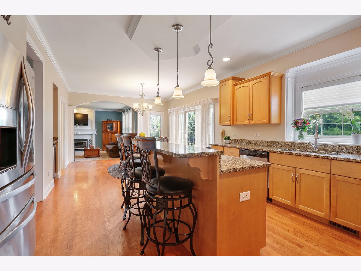
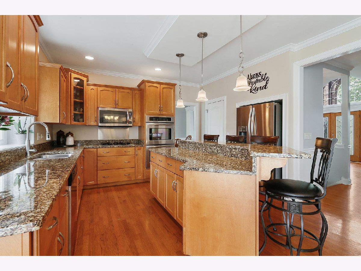
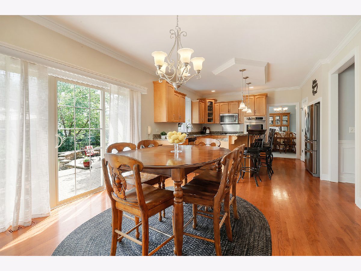
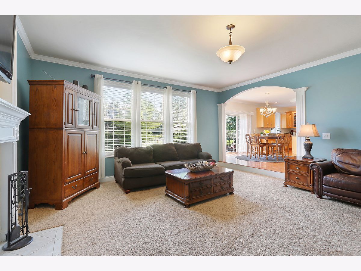
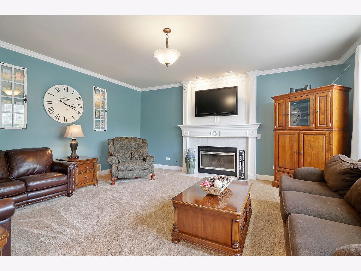
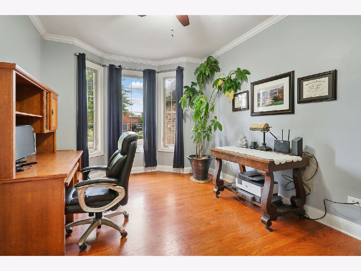
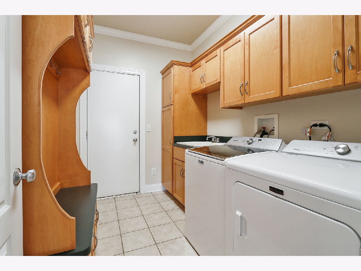
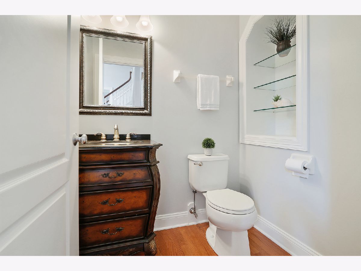
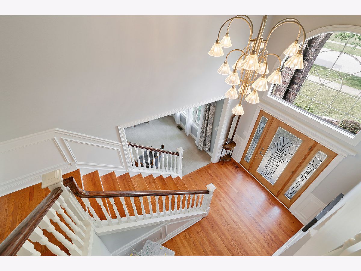
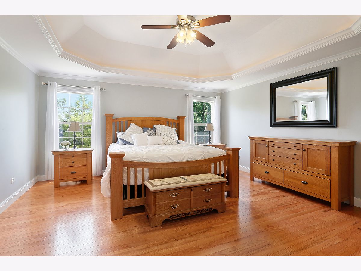
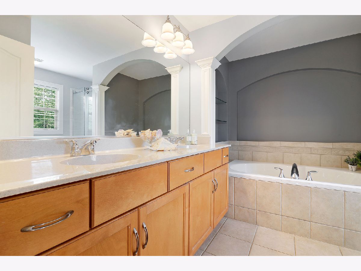
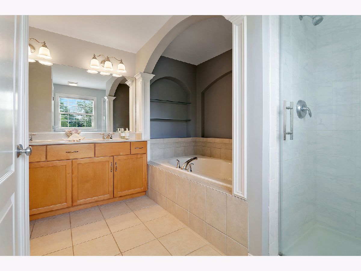
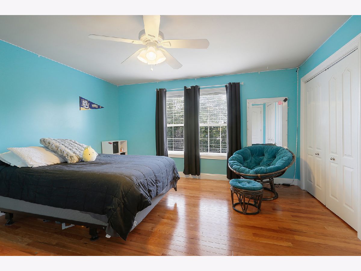
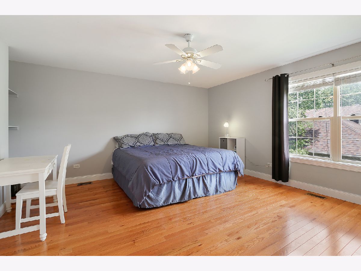
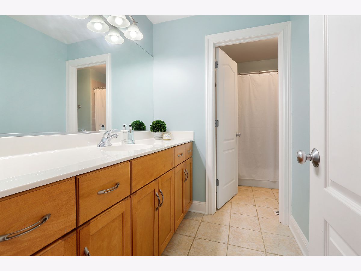
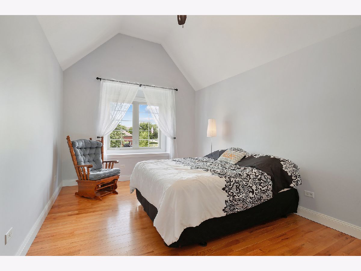
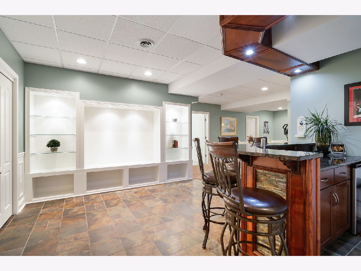
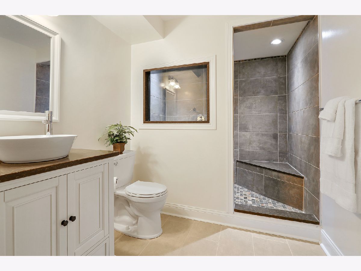
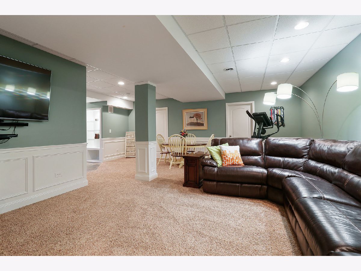
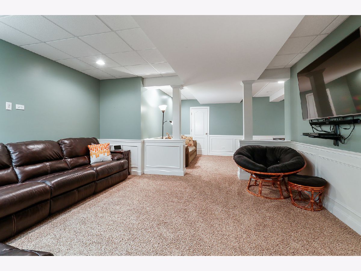
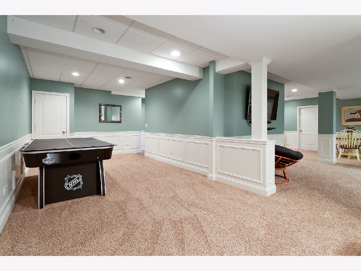
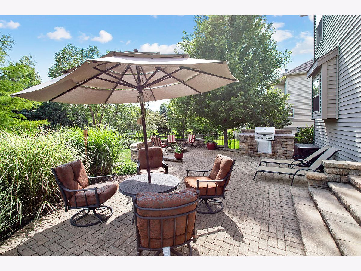
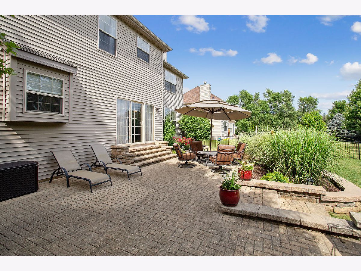
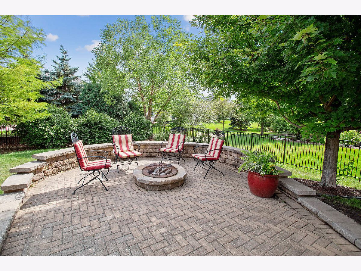
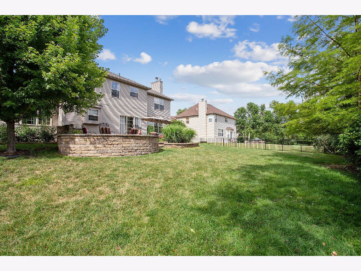
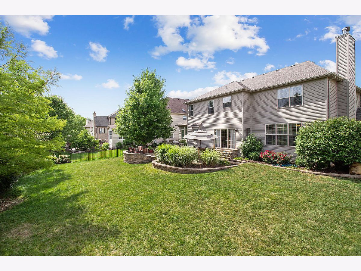

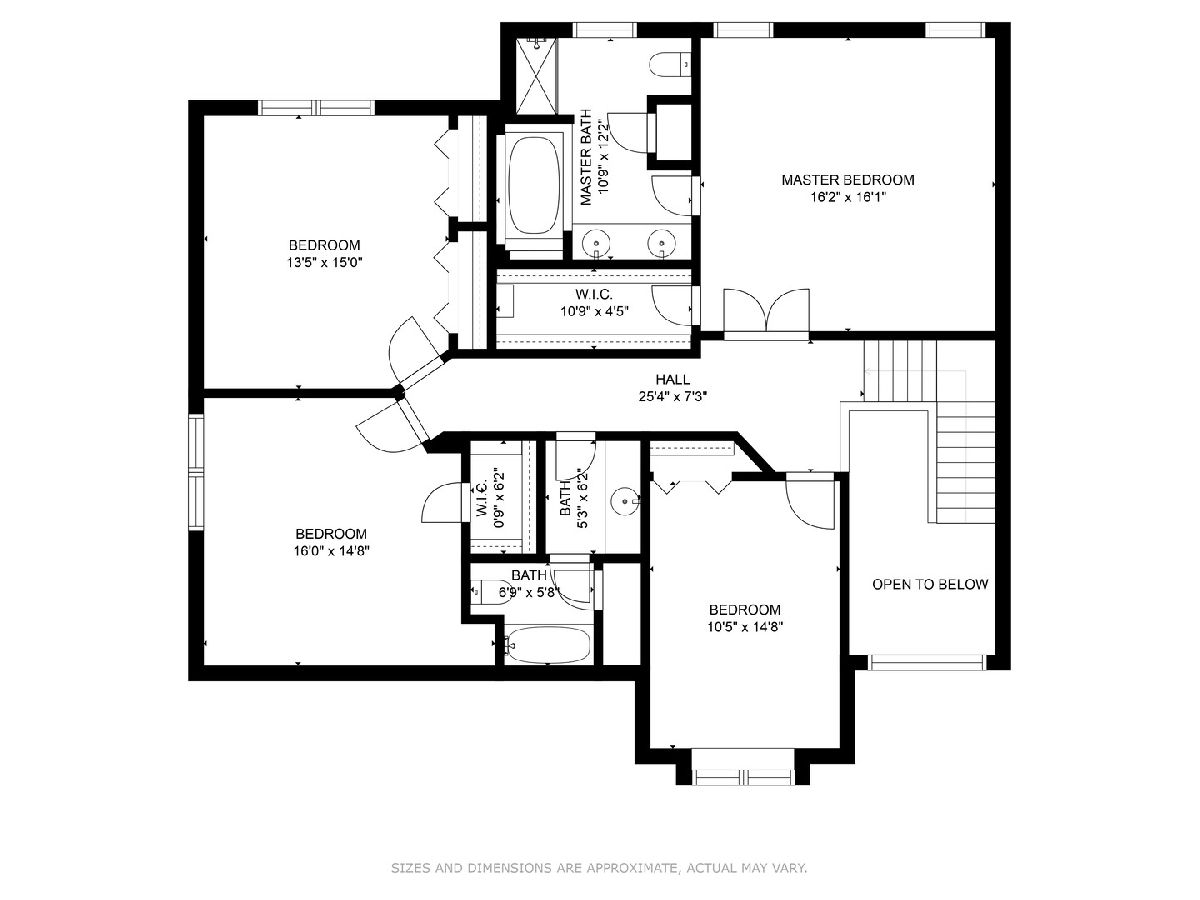

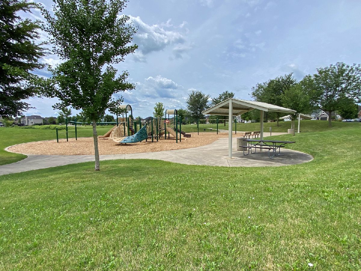
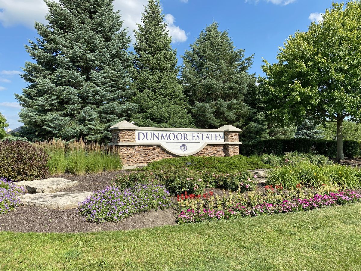
Room Specifics
Total Bedrooms: 4
Bedrooms Above Ground: 4
Bedrooms Below Ground: 0
Dimensions: —
Floor Type: —
Dimensions: —
Floor Type: —
Dimensions: —
Floor Type: —
Full Bathrooms: 4
Bathroom Amenities: Whirlpool,Separate Shower,Double Sink
Bathroom in Basement: 1
Rooms: —
Basement Description: Finished,Egress Window,9 ft + pour,Rec/Family Area,Storage Space
Other Specifics
| 3 | |
| — | |
| Asphalt | |
| — | |
| — | |
| 84X155X86X139 | |
| — | |
| — | |
| — | |
| — | |
| Not in DB | |
| — | |
| — | |
| — | |
| — |
Tax History
| Year | Property Taxes |
|---|---|
| 2010 | $9,608 |
| 2022 | $11,053 |
Contact Agent
Nearby Similar Homes
Nearby Sold Comparables
Contact Agent
Listing Provided By
Realty Executives Elite





