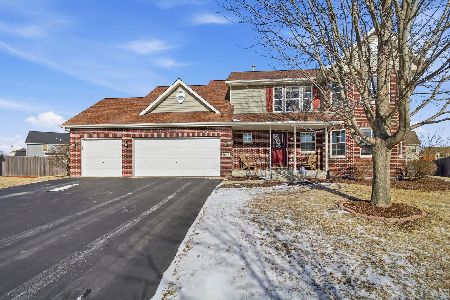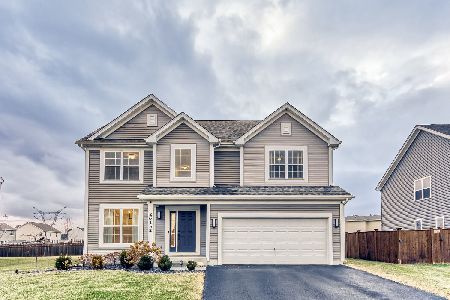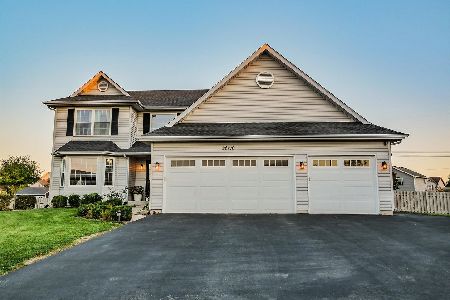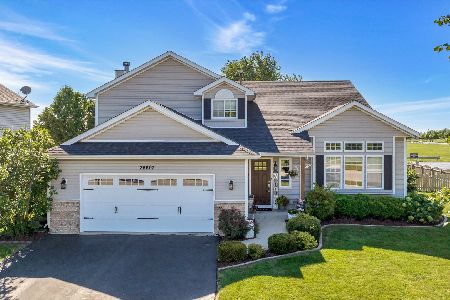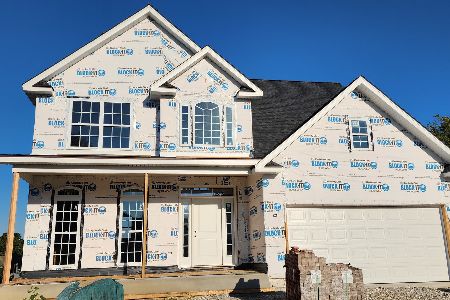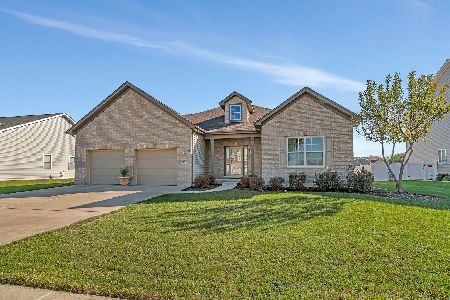25909 Cobblestone Lane, Channahon, Illinois 60410
$267,000
|
Sold
|
|
| Status: | Closed |
| Sqft: | 2,425 |
| Cost/Sqft: | $110 |
| Beds: | 4 |
| Baths: | 3 |
| Year Built: | 2001 |
| Property Taxes: | $5,943 |
| Days On Market: | 2472 |
| Lot Size: | 0,38 |
Description
Amazing 4 bed, 2.5 bath home w/full finished basement on a cul-de-saq in desirable Hunter's Crossing! Spacious Fairfield model w/gleaming BAMBOO FLOORS throughout. Foyer welcomes into the Living Rm w/bay window & flows into Dining Rm. Open concept between Kitchen & Family Rm w/views of the backyard. Kitchen features stainless appliances, beautiful tile backsplash, ample counters, pantry, table area, & deck access. Opening then to Family Rm w/vaulted ceilings & gas fireplace. Upstairs, large Loft overlooks Family Rm. 3 Bedrooms on 2nd flr share a full bath. Master Suite has vaulted ceiling, dual closets, private full bath w/double sinks, & jetted tub/shower. Rec rm in basement, w/laundry & more storage. HUGE deck that's partially covered, w/natural gas hookup, & a hot tub! Yard w/fire pit, playsets & shed. Neighborhood amenities offer walking/bike paths, fishing ponds, & playgrounds! CHANNAHON SCHOOLS, Park District, State Park, Forest Preserve, Public Golf Course & MORE! CALL TODAY!!
Property Specifics
| Single Family | |
| — | |
| — | |
| 2001 | |
| Full | |
| FAIRFIELD | |
| No | |
| 0.38 |
| Will | |
| Hunters Crossing | |
| 200 / Annual | |
| None | |
| Public | |
| Public Sewer | |
| 10362671 | |
| 0410193010090000 |
Property History
| DATE: | EVENT: | PRICE: | SOURCE: |
|---|---|---|---|
| 27 Sep, 2012 | Sold | $180,000 | MRED MLS |
| 31 Aug, 2012 | Under contract | $169,900 | MRED MLS |
| — | Last price change | $179,900 | MRED MLS |
| 10 Jul, 2012 | Listed for sale | $179,900 | MRED MLS |
| 15 Jul, 2019 | Sold | $267,000 | MRED MLS |
| 28 May, 2019 | Under contract | $267,000 | MRED MLS |
| — | Last price change | $279,000 | MRED MLS |
| 1 May, 2019 | Listed for sale | $279,000 | MRED MLS |
Room Specifics
Total Bedrooms: 4
Bedrooms Above Ground: 4
Bedrooms Below Ground: 0
Dimensions: —
Floor Type: Hardwood
Dimensions: —
Floor Type: Hardwood
Dimensions: —
Floor Type: Hardwood
Full Bathrooms: 3
Bathroom Amenities: Whirlpool,Separate Shower,Double Sink,Soaking Tub
Bathroom in Basement: 0
Rooms: Deck,Eating Area,Foyer,Loft,Recreation Room
Basement Description: Finished
Other Specifics
| 2 | |
| — | |
| Asphalt | |
| Deck, Porch, Hot Tub, Storms/Screens, Fire Pit | |
| Cul-De-Sac,Irregular Lot | |
| 167 X 38 X 185 X163 | |
| — | |
| Full | |
| Vaulted/Cathedral Ceilings, Hardwood Floors | |
| Range, Microwave, Dishwasher, Refrigerator, Disposal, Stainless Steel Appliance(s), Water Purifier, Water Softener Owned | |
| Not in DB | |
| Sidewalks, Street Paved | |
| — | |
| — | |
| Gas Log, Gas Starter |
Tax History
| Year | Property Taxes |
|---|---|
| 2012 | $5,736 |
| 2019 | $5,943 |
Contact Agent
Nearby Similar Homes
Nearby Sold Comparables
Contact Agent
Listing Provided By
Century 21 Coleman-Hornsby

