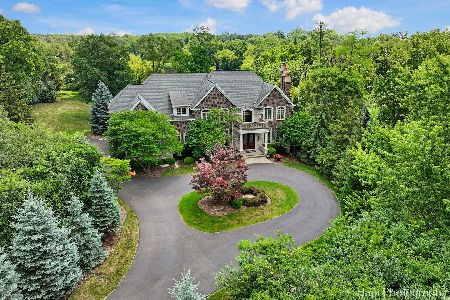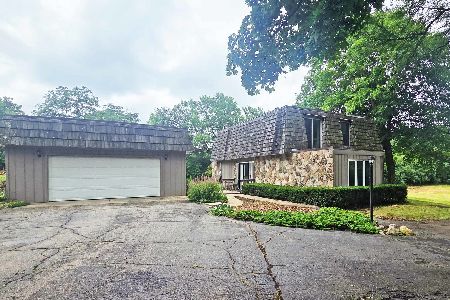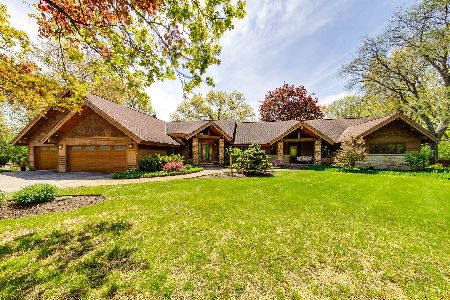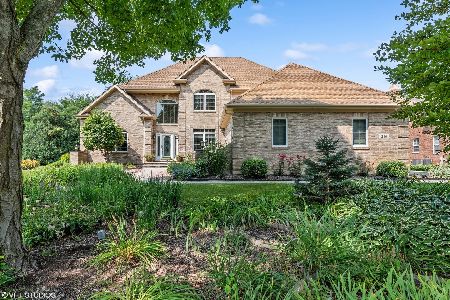25910 Hippler Road, Barrington, Illinois 60010
$789,000
|
Sold
|
|
| Status: | Closed |
| Sqft: | 6,850 |
| Cost/Sqft: | $115 |
| Beds: | 4 |
| Baths: | 5 |
| Year Built: | 1992 |
| Property Taxes: | $13,981 |
| Days On Market: | 1683 |
| Lot Size: | 2,48 |
Description
Beautiful all brick two story Georgian situated on 2.5 stunning, rolling acres on a private pond. Located on a cul-de-sac near the Barrington town center with fantastic restaurants, award winning schools and the Barrington Metra Train Station. The home has 4 bedrooms, 4.5 baths, up-stairs laundry room, spacious bonus room with exit to the outside. Three car garage. Home has a back-up generator to protect you, your family and your home office from power interruptions. Lot is large enough to protect your privacy. Bright and airy main level features hardwood floors, plantation shutters, formal living room with quality built-ins, formal dining room. The large and airy kitchen-eating area-family room features one of the homes two fireplaces. Kitchen has a large granite island and granite counter tops with a Sub Zero refrigerator and quality stainless appliances. Large deck, which overlooks the rolling back lawn and pond, is a step out of the kitchen-eating area-family room. Great for you to enjoy a morning breakfast, mid-day lunch or evening dinner on your relaxing deck. Like having your own country resort. Perfect place to distance you from your daily grind. Separate private office/library with built ins for the perfect home office. Easy for clients or co-workers to access through the private side entrance. Powder room and mud room as well. The outstanding upper floor plan offers 4 generous bedrooms, 3 baths, of the 4.5 total baths, and a large bonus room that could easily be converted to a 5th bedroom or a large office with its own outside entrance way. The versatile walk-out basement offers fantastic open space with a custom fireplace, full bathroom, and second complete kitchen . A paver patio awaits you when you walk outside.
Property Specifics
| Single Family | |
| — | |
| Georgian | |
| 1992 | |
| Full,Walkout | |
| — | |
| Yes | |
| 2.48 |
| Lake | |
| — | |
| 0 / Not Applicable | |
| None | |
| Private Well | |
| Septic-Private | |
| 11111994 | |
| 13253060050000 |
Nearby Schools
| NAME: | DISTRICT: | DISTANCE: | |
|---|---|---|---|
|
High School
Barrington High School |
220 | Not in DB | |
Property History
| DATE: | EVENT: | PRICE: | SOURCE: |
|---|---|---|---|
| 21 Apr, 2011 | Sold | $565,000 | MRED MLS |
| 19 Dec, 2010 | Under contract | $579,950 | MRED MLS |
| — | Last price change | $599,950 | MRED MLS |
| 18 May, 2010 | Listed for sale | $789,950 | MRED MLS |
| 23 Aug, 2021 | Sold | $789,000 | MRED MLS |
| 25 Jun, 2021 | Under contract | $789,000 | MRED MLS |
| 16 Jun, 2021 | Listed for sale | $789,000 | MRED MLS |





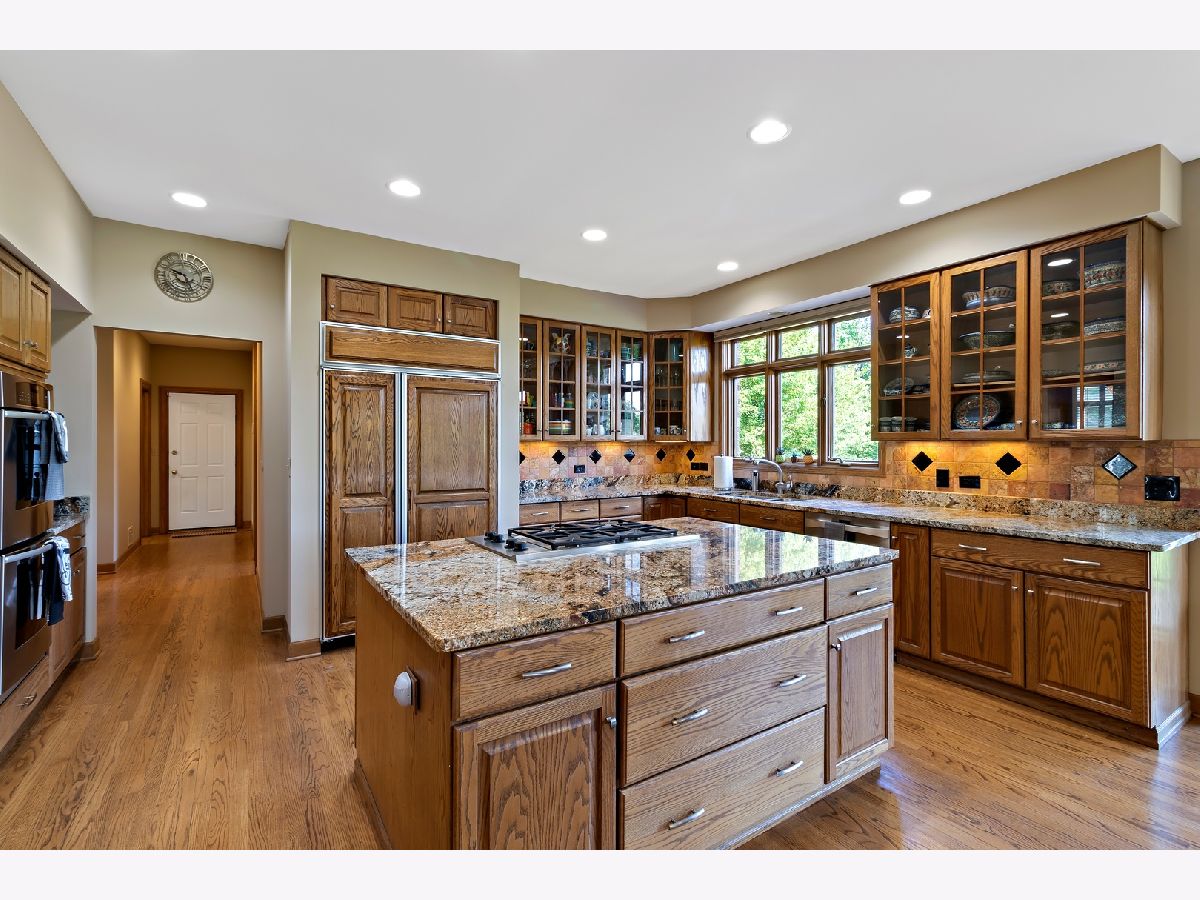









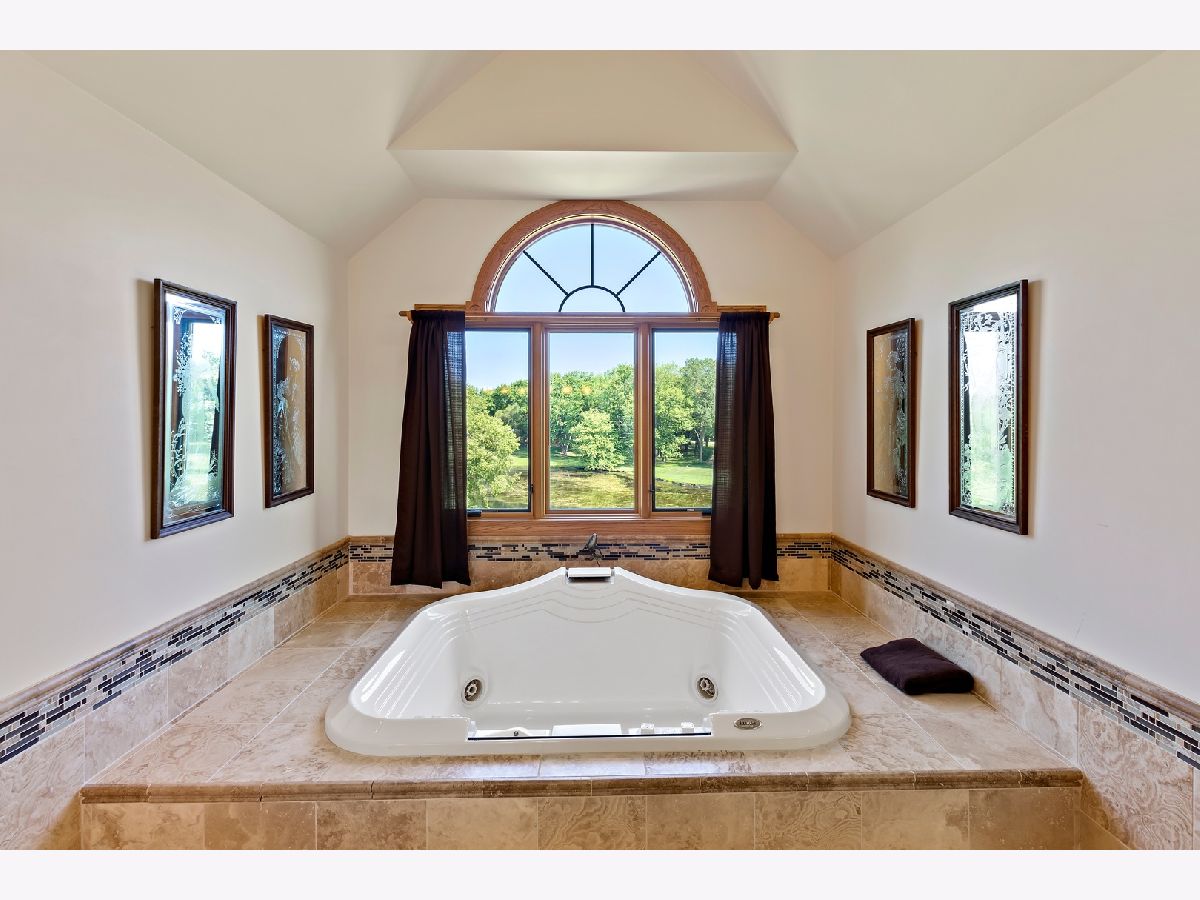
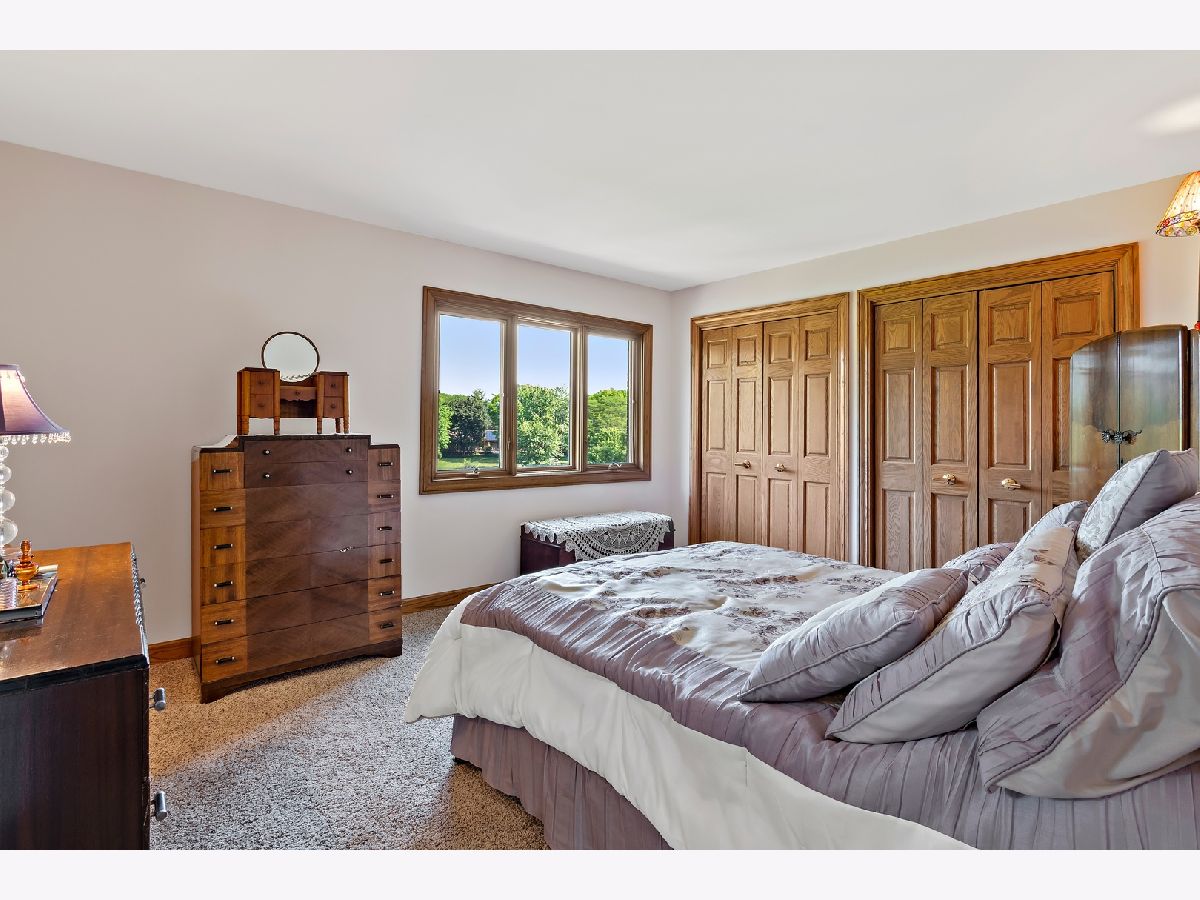














Room Specifics
Total Bedrooms: 4
Bedrooms Above Ground: 4
Bedrooms Below Ground: 0
Dimensions: —
Floor Type: Carpet
Dimensions: —
Floor Type: Hardwood
Dimensions: —
Floor Type: Carpet
Full Bathrooms: 5
Bathroom Amenities: Whirlpool,Separate Shower,Double Sink
Bathroom in Basement: 1
Rooms: Atrium,Bonus Room,Office,Kitchen,Family Room,Eating Area
Basement Description: Finished,Exterior Access
Other Specifics
| 3 | |
| Concrete Perimeter | |
| Asphalt | |
| Deck, Patio, Brick Paver Patio, Storms/Screens, Fire Pit | |
| Corner Lot,Cul-De-Sac | |
| 300X367 | |
| Unfinished | |
| Full | |
| Bookcases, Some Carpeting, Some Window Treatmnt, Some Wood Floors, Drapes/Blinds, Separate Dining Room, Some Wall-To-Wall Cp | |
| Double Oven, Microwave, Dishwasher, High End Refrigerator, Washer, Dryer, Cooktop, Range Hood, Gas Cooktop | |
| Not in DB | |
| Lake | |
| — | |
| — | |
| Attached Fireplace Doors/Screen, Gas Log, Gas Starter |
Tax History
| Year | Property Taxes |
|---|---|
| 2011 | $14,560 |
| 2021 | $13,981 |
Contact Agent
Nearby Similar Homes
Nearby Sold Comparables
Contact Agent
Listing Provided By
Coldwell Banker Realty



