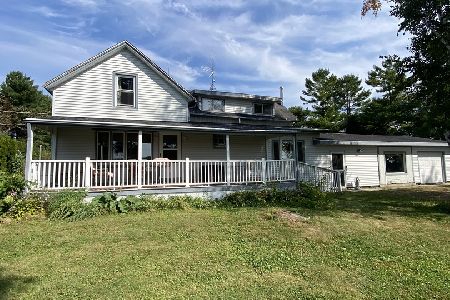25913 Perkins Road, Harvard, Illinois 60033
$326,847
|
Sold
|
|
| Status: | Closed |
| Sqft: | 2,429 |
| Cost/Sqft: | $156 |
| Beds: | 3 |
| Baths: | 4 |
| Year Built: | 2007 |
| Property Taxes: | $7,945 |
| Days On Market: | 1864 |
| Lot Size: | 5,00 |
Description
PLEASE NOTE THE SALE PRICE INCLUDES A $52,000 BUYER CREDIT FOR INSURANCE DAMAGES DONE TO PROPERTY PRIOR TO CLOSING. ORIGINAL CONTRACT PRICE WAS $378,000 WITH $5000 SELLER CLOSING CREDIT. Wonderful ranch home on 5 acres. 3 bedroom, 3.1 bath home. Open floor plan offers great kitchen with extended counter and full wall buffet, pantry closet, hickory cabinets, under cabinet lighting, silestone tops and table space. Roomy foyer area. Open living room with cathedral ceilings, large windows with inviting views of the countryside. Hickory flooring. Formal dining room expandable for larger gatherings. Spacious master suite w/tray ceiling, private bath/spa, large walk in closet. Main floor laundry. Full walk out basement with 9' ceilings (heated infloor system). 3 car garage and 1 car detached garage. Approx 2 acres in cropland not leased 2021
Property Specifics
| Single Family | |
| — | |
| Ranch | |
| 2007 | |
| Full | |
| — | |
| No | |
| 5 |
| Mc Henry | |
| — | |
| — / Not Applicable | |
| None | |
| Private Well | |
| Septic-Private | |
| 10952714 | |
| 0118300006 |
Property History
| DATE: | EVENT: | PRICE: | SOURCE: |
|---|---|---|---|
| 13 Apr, 2021 | Sold | $326,847 | MRED MLS |
| 16 Dec, 2020 | Under contract | $379,900 | MRED MLS |
| 13 Dec, 2020 | Listed for sale | $379,900 | MRED MLS |
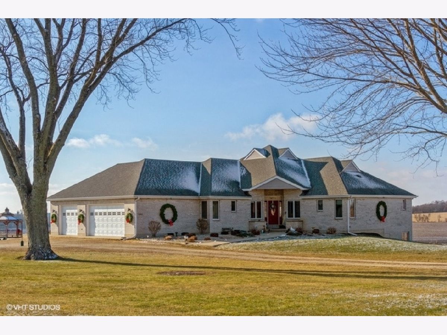
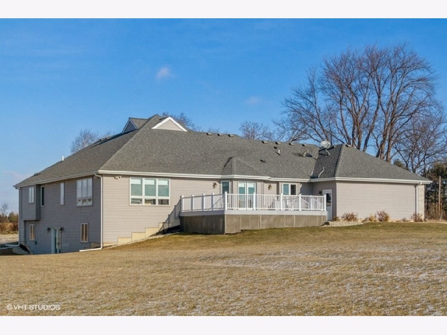
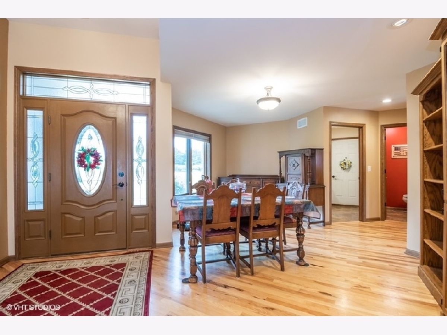
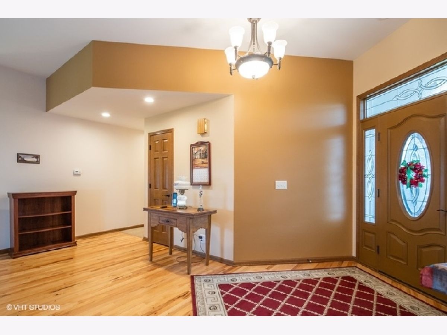
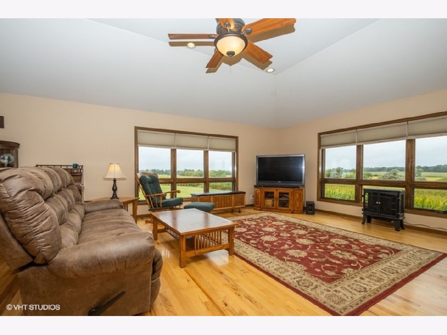
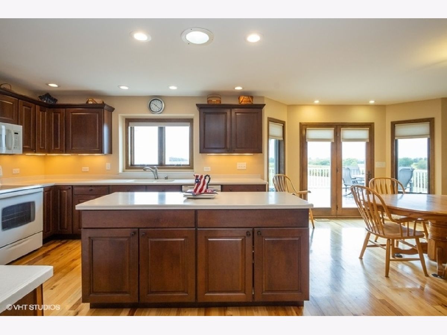
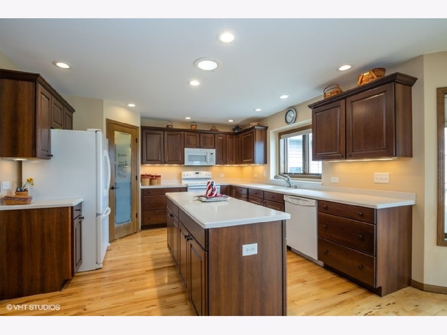
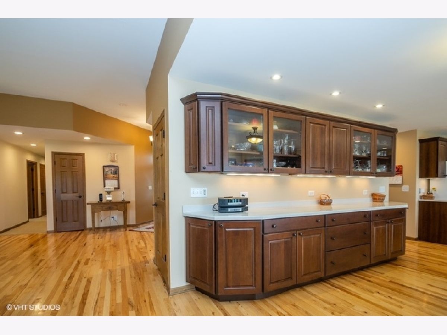
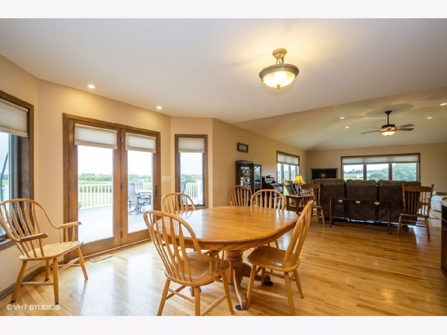
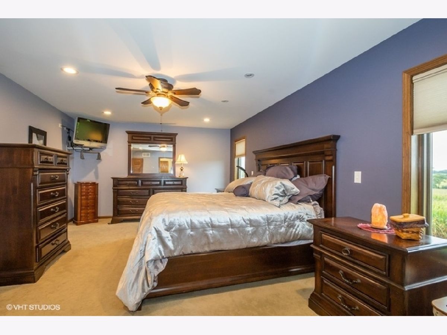
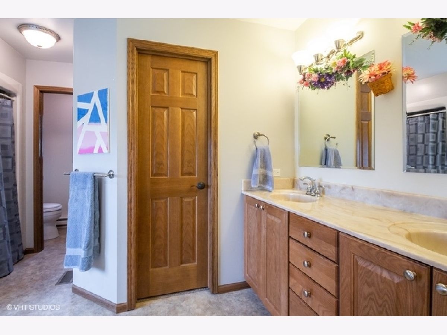
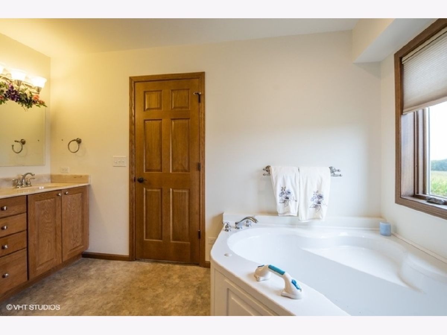
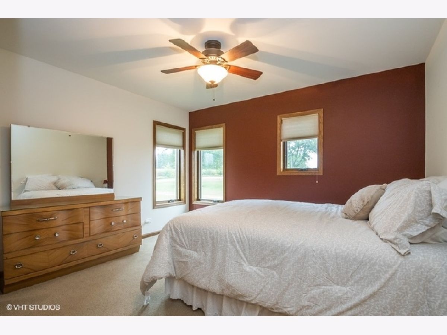
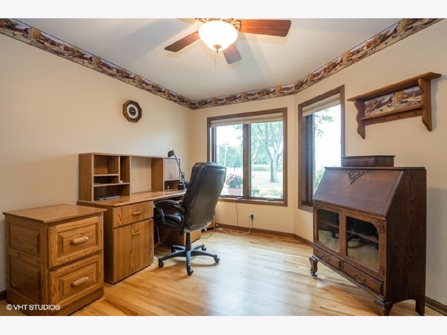
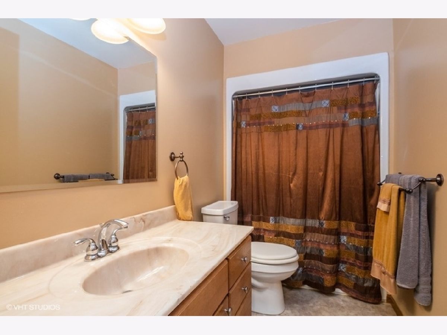
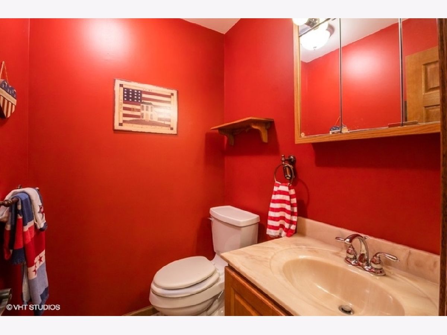
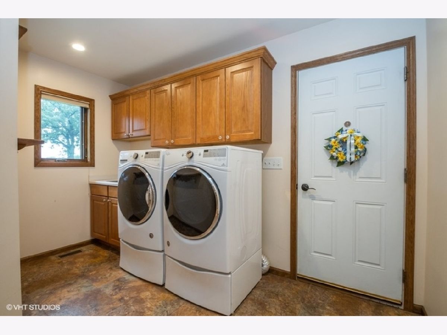
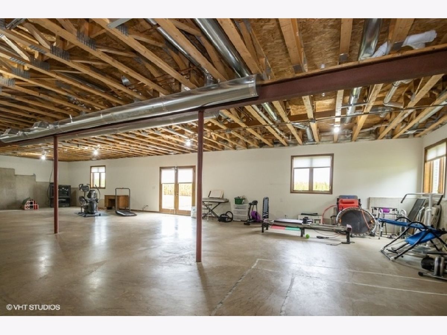
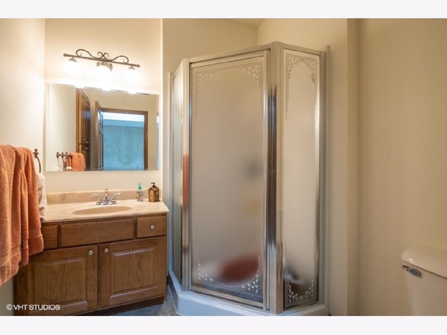
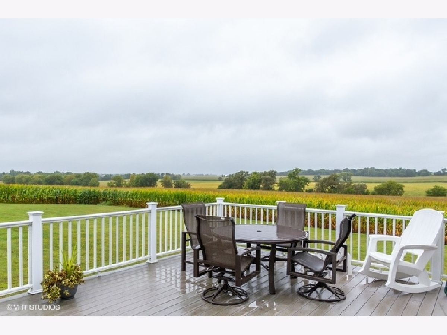
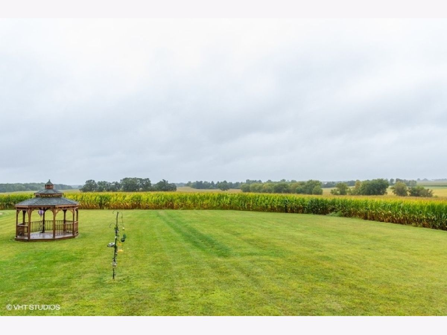
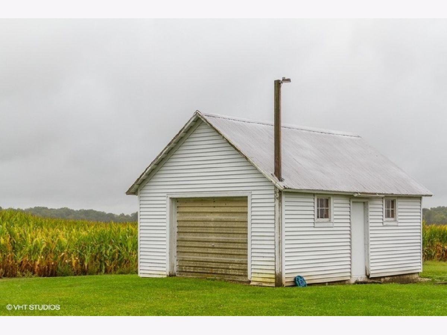
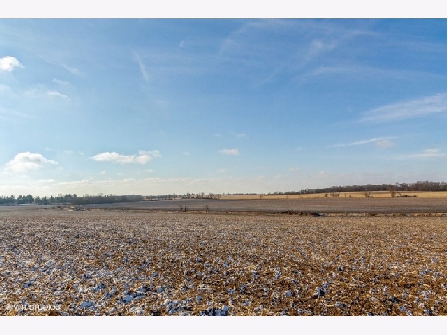
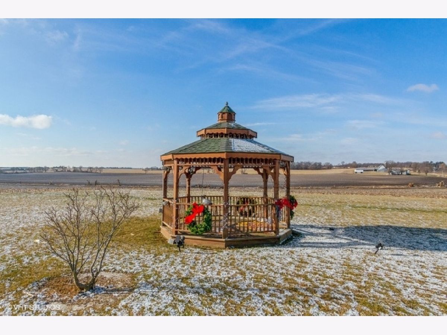
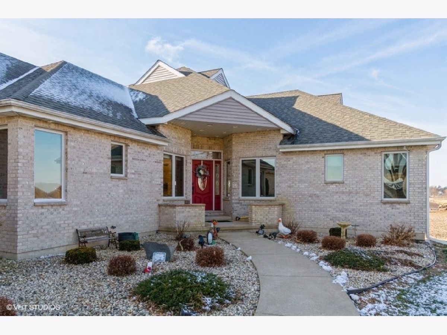
Room Specifics
Total Bedrooms: 3
Bedrooms Above Ground: 3
Bedrooms Below Ground: 0
Dimensions: —
Floor Type: Carpet
Dimensions: —
Floor Type: Hardwood
Full Bathrooms: 4
Bathroom Amenities: Whirlpool,Separate Shower,Double Sink
Bathroom in Basement: 1
Rooms: Eating Area,Foyer
Basement Description: Unfinished,Exterior Access
Other Specifics
| 3 | |
| Concrete Perimeter | |
| Gravel | |
| Deck, Dog Run | |
| Dimensions to Center of Road,Horses Allowed,Mature Trees | |
| 500X435 | |
| — | |
| Full | |
| Vaulted/Cathedral Ceilings, Hardwood Floors, First Floor Bedroom, First Floor Laundry, First Floor Full Bath, Walk-In Closet(s), Ceiling - 9 Foot, Ceilings - 9 Foot, Open Floorplan, Separate Dining Room | |
| Range, Microwave, Dishwasher, Refrigerator, Washer, Dryer, Disposal, Water Softener, Water Softener Owned | |
| Not in DB | |
| — | |
| — | |
| — | |
| — |
Tax History
| Year | Property Taxes |
|---|---|
| 2021 | $7,945 |
Contact Agent
Nearby Similar Homes
Nearby Sold Comparables
Contact Agent
Listing Provided By
Berkshire Hathaway HomeServices Starck Real Estate



