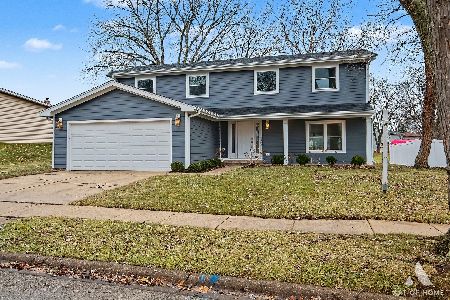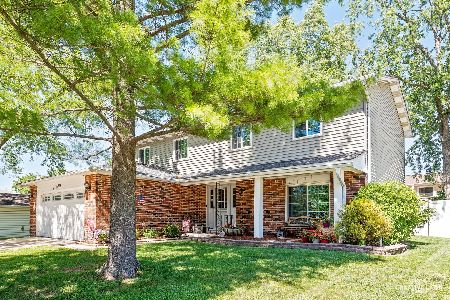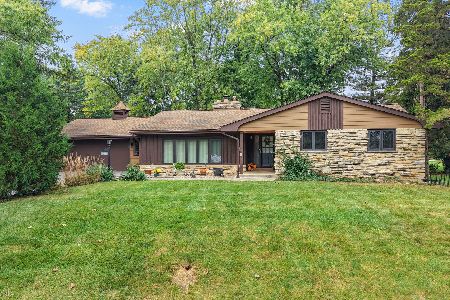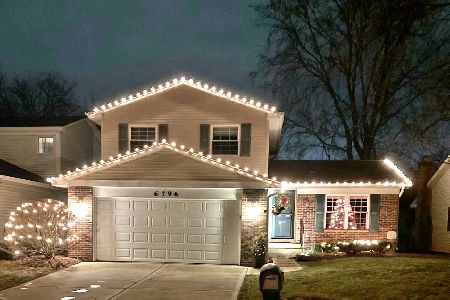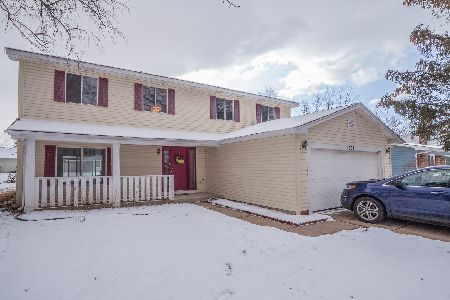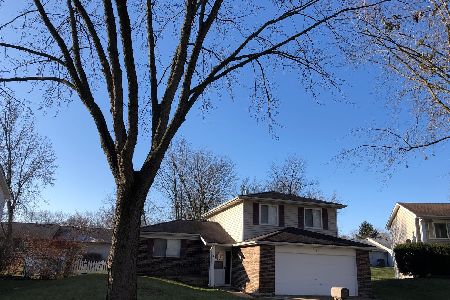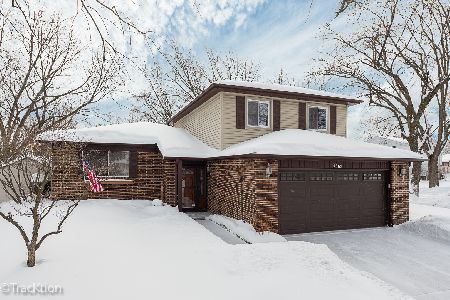2592 Yellow Star Street, Woodridge, Illinois 60517
$302,000
|
Sold
|
|
| Status: | Closed |
| Sqft: | 1,872 |
| Cost/Sqft: | $155 |
| Beds: | 3 |
| Baths: | 2 |
| Year Built: | 1976 |
| Property Taxes: | $6,781 |
| Days On Market: | 1719 |
| Lot Size: | 0,00 |
Description
This home is perfect for anyone who doesn't want stairs! New windows, driveway and walkway in the last 2 years! Brand New carpet throughout. Freshly painted. Neutral colors. Lots of natural light, window treatments included. Updated kitchen and bathrooms. Separate office/den..possible 4th bedroom. Water heater new in 2016. New roof in 2010. Includes all appliances plus washer and dryer. 4 Ceiling Fans. Outdoor Shed. Covered patio. Fenced yard. Great location...walk to Meadowview School, Jefferson Junior High....Woodridge Library...Post Office. Homeowners private pool and clubhouse 2 blocks away. 5 minutes to Belmont commuter station. Easy access to 355. Shows like a Model Home! See it today.
Property Specifics
| Single Family | |
| — | |
| Ranch | |
| 1976 | |
| None | |
| SUMMER | |
| No | |
| 0 |
| Du Page | |
| Woodridge Center | |
| 55 / Monthly | |
| Clubhouse,Exercise Facilities,Pool | |
| Lake Michigan | |
| Public Sewer | |
| 11075563 | |
| 0824303037 |
Nearby Schools
| NAME: | DISTRICT: | DISTANCE: | |
|---|---|---|---|
|
Grade School
Meadowview Elementary School |
68 | — | |
|
Middle School
Thomas Jefferson Junior High Sch |
68 | Not in DB | |
|
High School
North High School |
99 | Not in DB | |
Property History
| DATE: | EVENT: | PRICE: | SOURCE: |
|---|---|---|---|
| 9 Aug, 2019 | Sold | $244,900 | MRED MLS |
| 11 Jul, 2019 | Under contract | $249,900 | MRED MLS |
| — | Last price change | $259,900 | MRED MLS |
| 27 Jun, 2019 | Listed for sale | $259,900 | MRED MLS |
| 20 Jul, 2021 | Sold | $302,000 | MRED MLS |
| 15 May, 2021 | Under contract | $290,000 | MRED MLS |
| 12 May, 2021 | Listed for sale | $290,000 | MRED MLS |
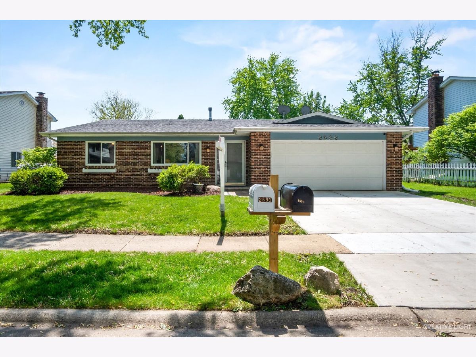
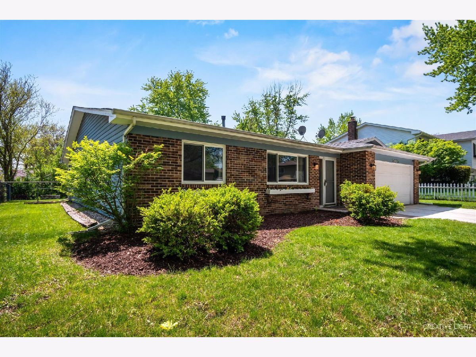
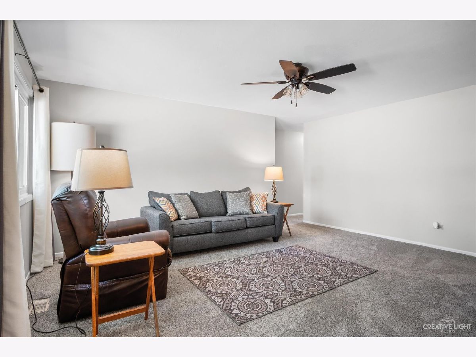
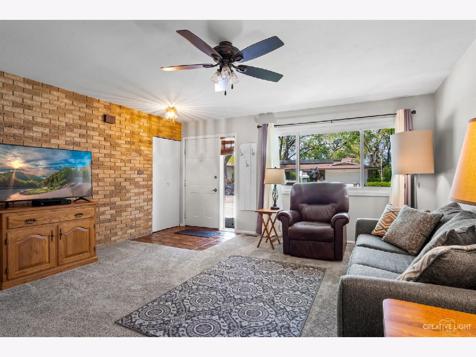
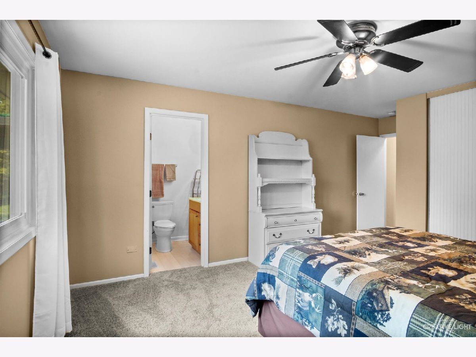
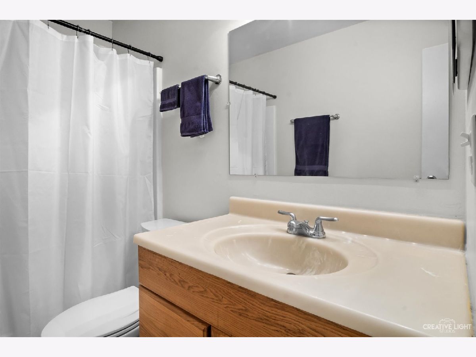
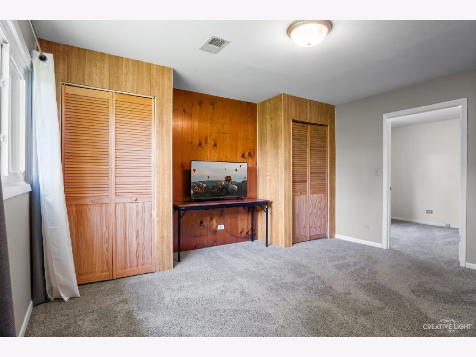
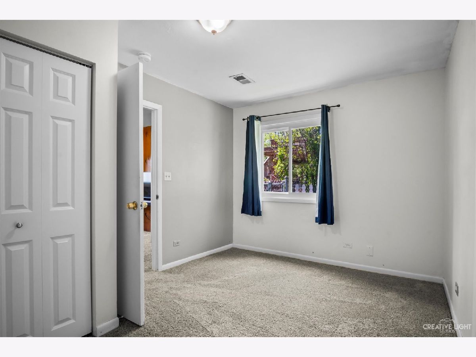
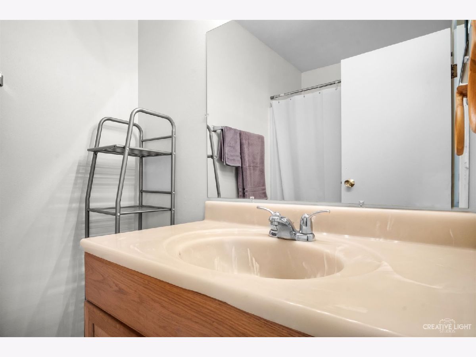
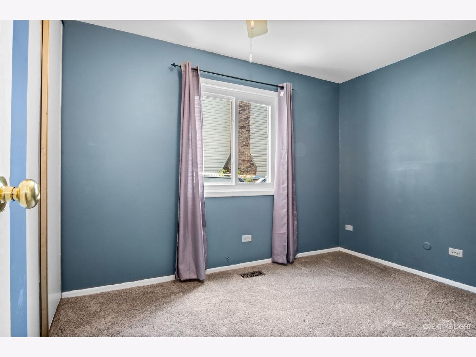
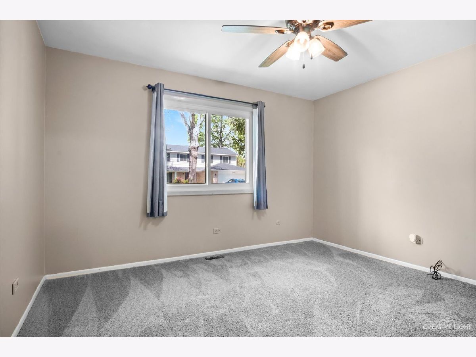
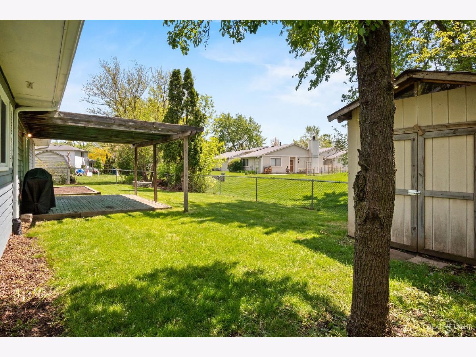
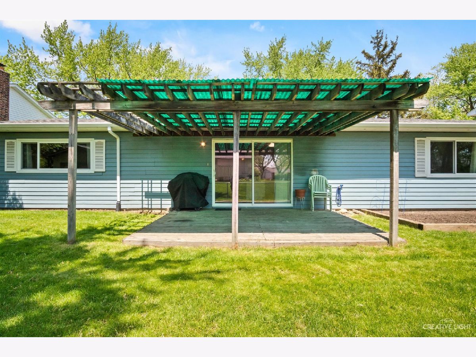
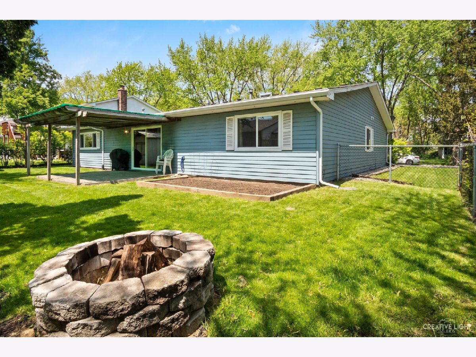
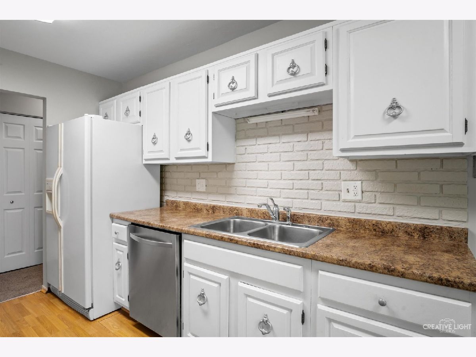
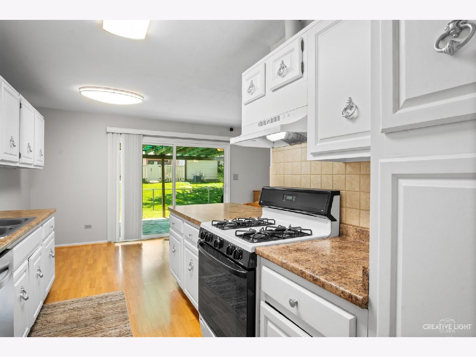
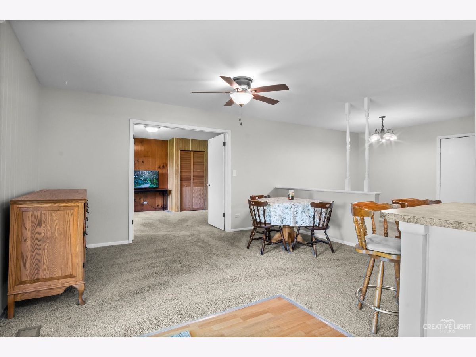
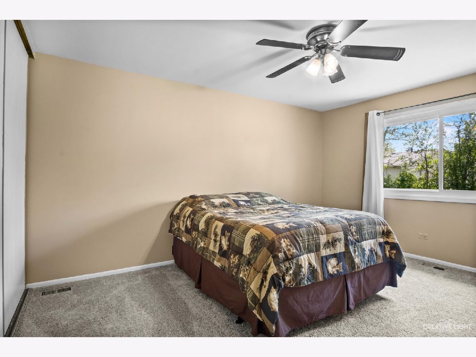
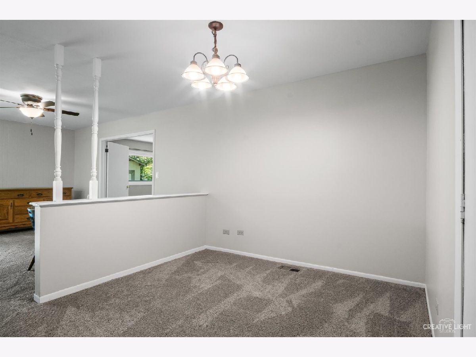
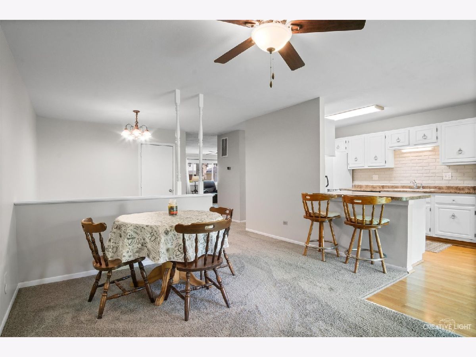
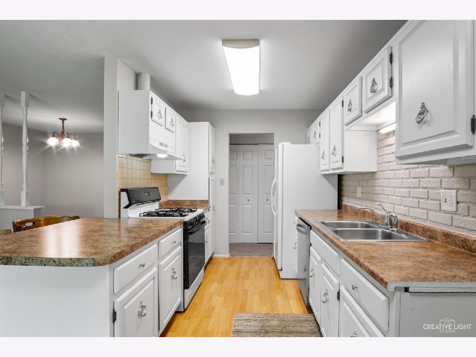
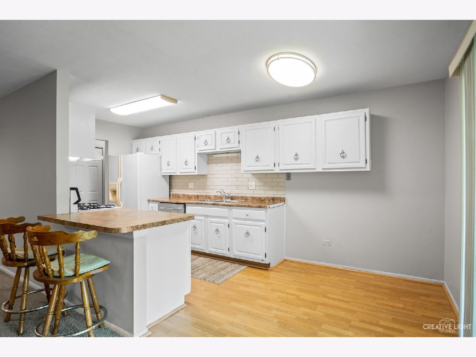
Room Specifics
Total Bedrooms: 3
Bedrooms Above Ground: 3
Bedrooms Below Ground: 0
Dimensions: —
Floor Type: Carpet
Dimensions: —
Floor Type: Carpet
Full Bathrooms: 2
Bathroom Amenities: —
Bathroom in Basement: 0
Rooms: Office,Den
Basement Description: Slab
Other Specifics
| 2 | |
| Concrete Perimeter | |
| Concrete | |
| Deck | |
| Fenced Yard | |
| 68X92X64X94 | |
| — | |
| Full | |
| First Floor Bedroom, First Floor Laundry, First Floor Full Bath | |
| Range, Dishwasher, Refrigerator, Washer, Dryer, Disposal | |
| Not in DB | |
| Clubhouse, Park, Pool, Tennis Court(s), Curbs, Sidewalks | |
| — | |
| — | |
| — |
Tax History
| Year | Property Taxes |
|---|---|
| 2019 | $6,452 |
| 2021 | $6,781 |
Contact Agent
Nearby Similar Homes
Nearby Sold Comparables
Contact Agent
Listing Provided By
Keller Williams Infinity

