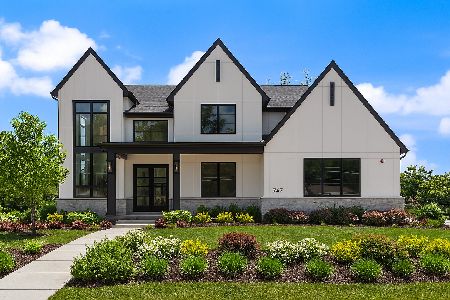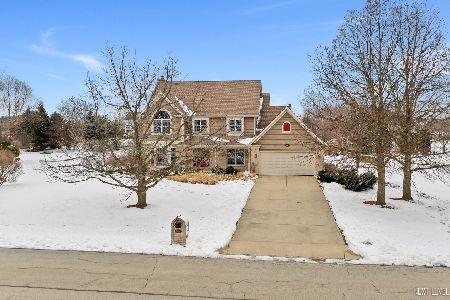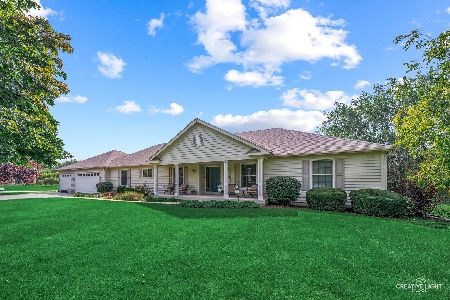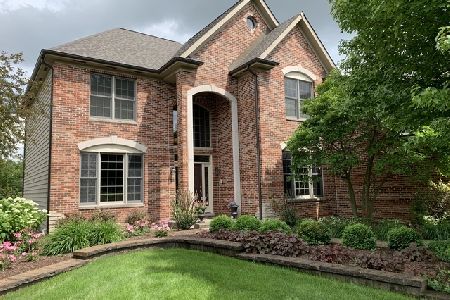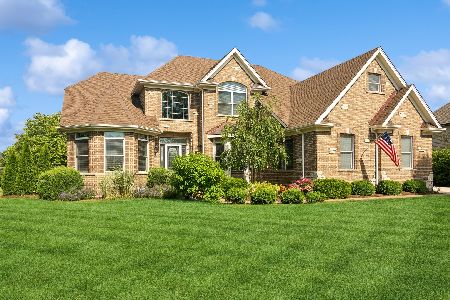25924 Courtney Road, Plainfield, Illinois 60585
$515,000
|
Sold
|
|
| Status: | Closed |
| Sqft: | 2,600 |
| Cost/Sqft: | $202 |
| Beds: | 4 |
| Baths: | 3 |
| Year Built: | 1995 |
| Property Taxes: | $10,800 |
| Days On Market: | 905 |
| Lot Size: | 0,72 |
Description
Welcome home to this beautifully updated 4-bedroom, 2 1/2-bathroom home in North Plainfield, nestled in the sought-after Sunny Farm Acres Subdivision. Sitting on nearly one acre of picturesque land in an unincorporated area, it offers a semi-private yard with serene views that create a truly calm and inviting "At Home" feel. Minutes away from parks, shopping, restaurants in Downtown Plainfield and Naperville, and the Award-winning Oswego School District. Upon entering, be greeted by vaulted ceilings, an open staircase, large bay windows, and an inviting open layout, drenched in natural sunlight with captivating views of the landscaped yard, stunning sunsets, and wildlife. Recent modern updates include brand new light fixtures, hardware, bathroom fixtures, and fresh VOC-free paint. The rich hardwood flooring complements the stunning white doors and trim, adding a touch of elegance throughout. The updated kitchen boasts stainless steel appliances, granite counters, an island with seating, and generously sized table space, with walk-out doorway leading to the stunning brick paver patio and pergola. Unwind in the cozy family room by the stone fireplace with built-in bookcases, creating the perfect space for relaxation and entertainment. Main floor also features a gorgeous dining room, home office for remote work, fully updated powder room, and a convenient mudroom and laundry just off the heated garage with epoxy flooring. Upstairs, the spacious primary suite has vaulted ceilings, two closets, including a massive walk-in closet, and upgraded bathroom with spacious tiled walk-in shower and dual sinks. Three additional generously sized bedrooms share an upgraded full bathroom. Notable upgrades include Newer Windows (Anderson), Roof, HVAC system, Water Heater, a New Well Pump and Pressure Tank (2018), and New Reverse Osmosis System (2019). Full basement offers endless possibilities for creating a theater area, exercise room, recreation space or whatever your heart desires. With everything updated and move-in ready, take advantage of the quick close option and make this tranquil home your own. Don't miss this opportunity to experience peaceful living in this North Plainfield gem!
Property Specifics
| Single Family | |
| — | |
| — | |
| 1995 | |
| — | |
| — | |
| No | |
| 0.72 |
| Will | |
| Sunny Farm Acres | |
| 0 / Not Applicable | |
| — | |
| — | |
| — | |
| 11850119 | |
| 0701194030060000 |
Nearby Schools
| NAME: | DISTRICT: | DISTANCE: | |
|---|---|---|---|
|
Grade School
Grande Park Elementary School |
308 | — | |
|
Middle School
Murphy Junior High School |
308 | Not in DB | |
|
High School
Oswego East High School |
308 | Not in DB | |
Property History
| DATE: | EVENT: | PRICE: | SOURCE: |
|---|---|---|---|
| 3 May, 2019 | Sold | $400,000 | MRED MLS |
| 13 Mar, 2019 | Under contract | $415,000 | MRED MLS |
| 3 Feb, 2019 | Listed for sale | $415,000 | MRED MLS |
| 26 Mar, 2021 | Sold | $410,000 | MRED MLS |
| 9 Feb, 2021 | Under contract | $420,000 | MRED MLS |
| 1 Feb, 2021 | Listed for sale | $420,000 | MRED MLS |
| 15 Sep, 2023 | Sold | $515,000 | MRED MLS |
| 25 Aug, 2023 | Under contract | $524,900 | MRED MLS |
| — | Last price change | $549,900 | MRED MLS |
| 3 Aug, 2023 | Listed for sale | $574,900 | MRED MLS |
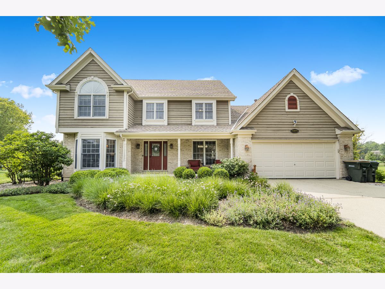
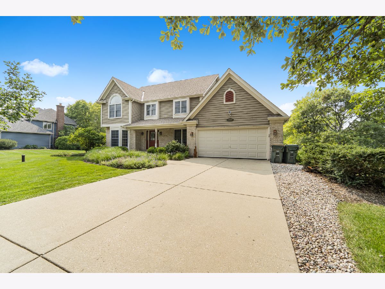
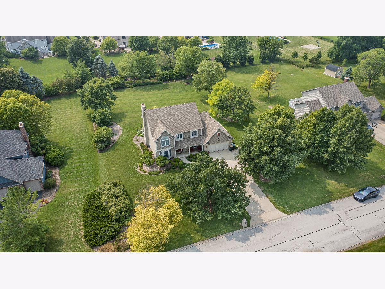
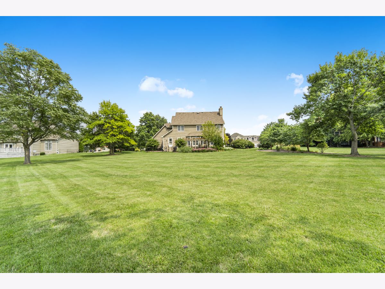
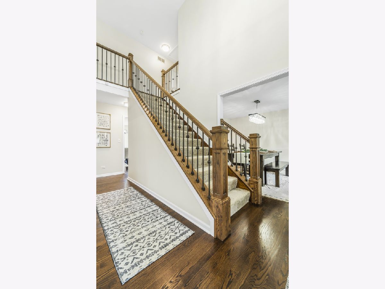
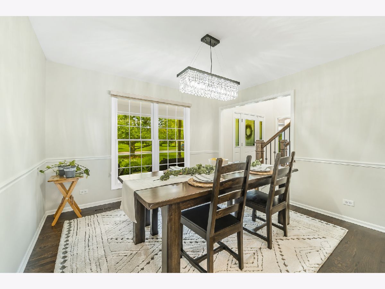
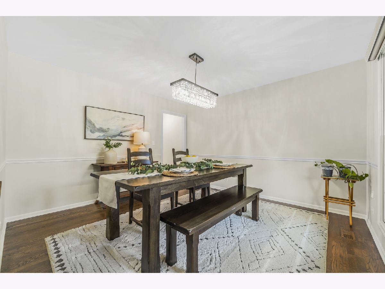
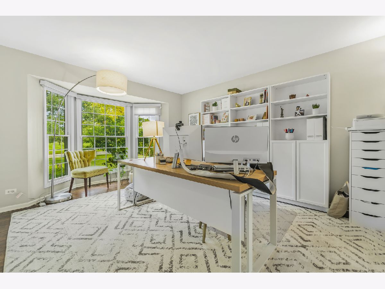
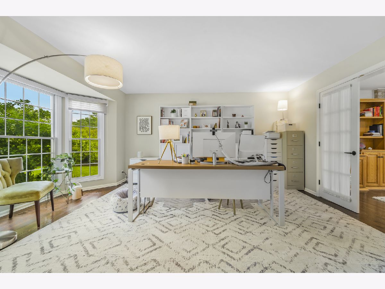
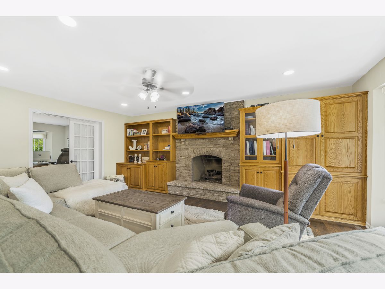
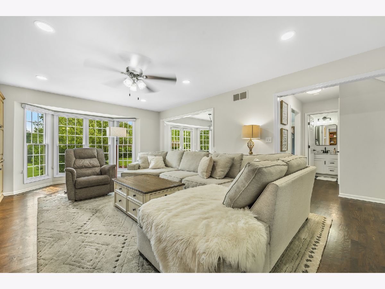
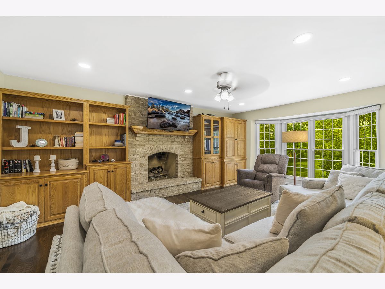
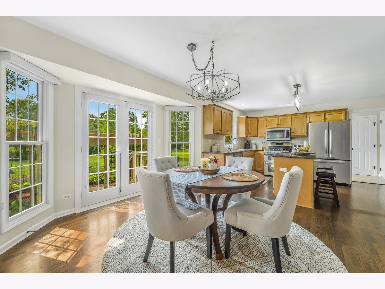
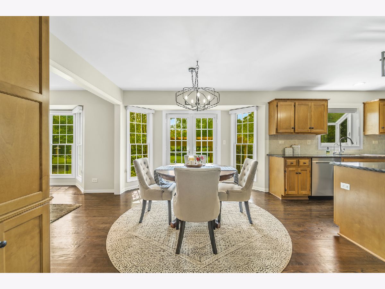
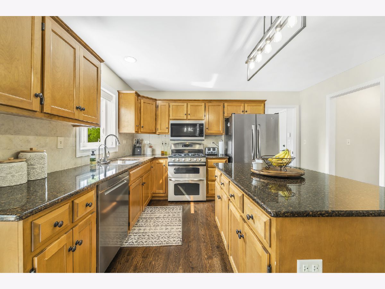
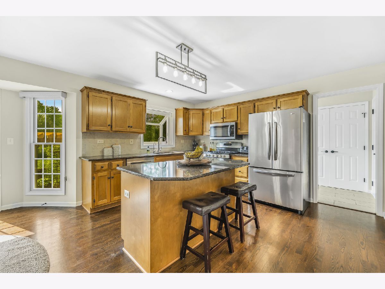
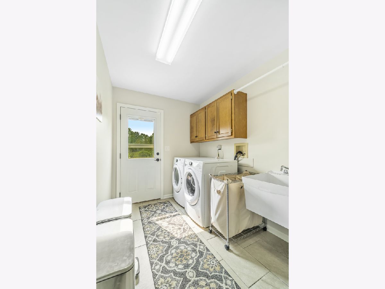
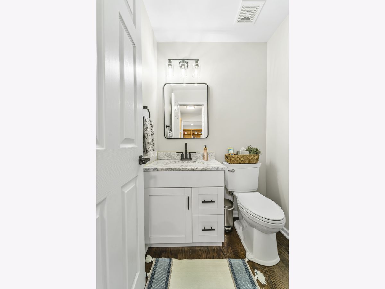
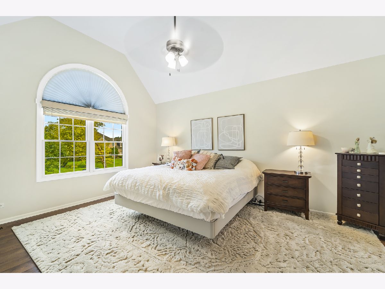
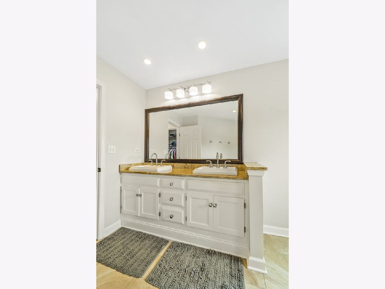
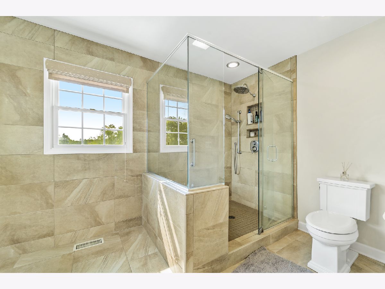
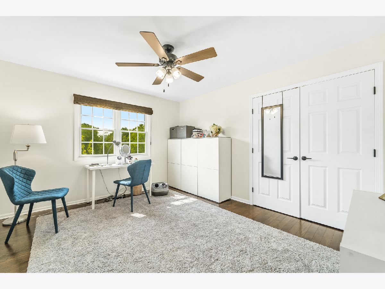
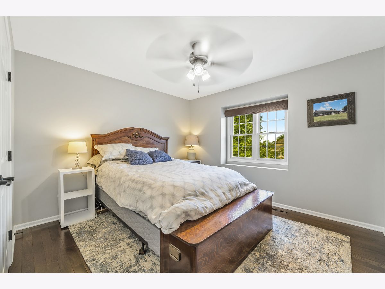
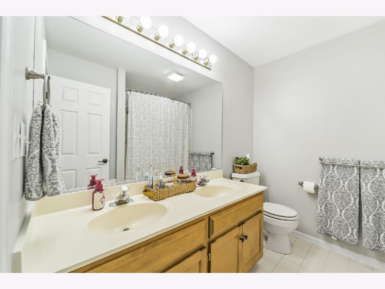
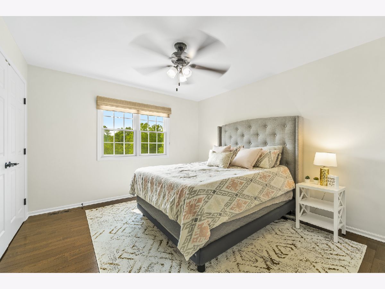
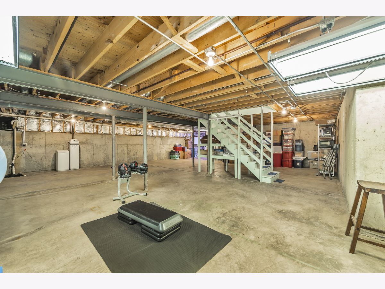
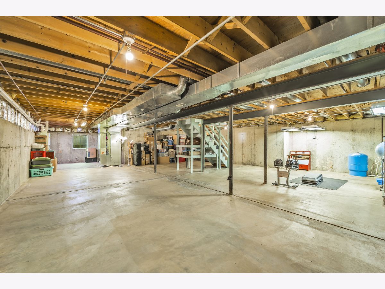
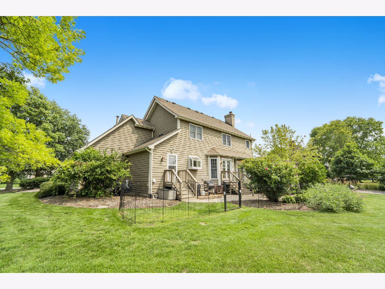
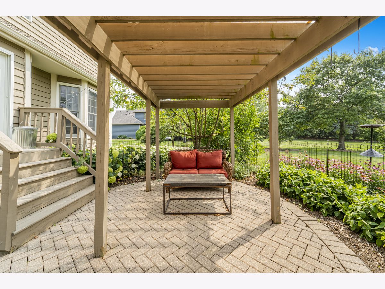
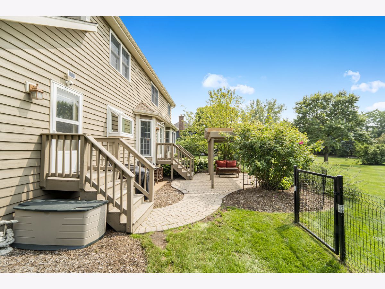
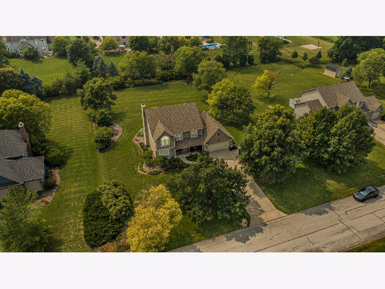
Room Specifics
Total Bedrooms: 4
Bedrooms Above Ground: 4
Bedrooms Below Ground: 0
Dimensions: —
Floor Type: —
Dimensions: —
Floor Type: —
Dimensions: —
Floor Type: —
Full Bathrooms: 3
Bathroom Amenities: Double Sink,Double Shower
Bathroom in Basement: 0
Rooms: —
Basement Description: Unfinished,Storage Space
Other Specifics
| 2 | |
| — | |
| Concrete | |
| — | |
| — | |
| 231 X 136 | |
| — | |
| — | |
| — | |
| — | |
| Not in DB | |
| — | |
| — | |
| — | |
| — |
Tax History
| Year | Property Taxes |
|---|---|
| 2019 | $9,987 |
| 2021 | $10,283 |
| 2023 | $10,800 |
Contact Agent
Nearby Similar Homes
Nearby Sold Comparables
Contact Agent
Listing Provided By
eXp Realty, LLC

