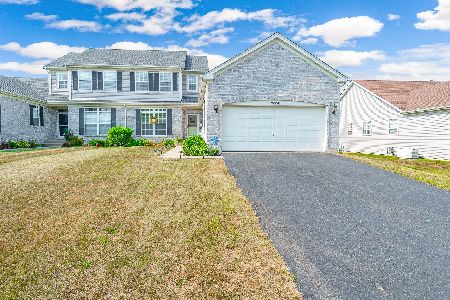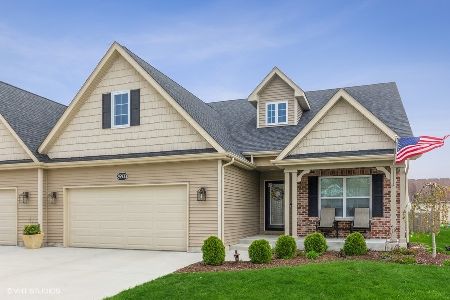25930 Sandy Knoll Drive, Channahon, Illinois 60410
$284,900
|
Sold
|
|
| Status: | Closed |
| Sqft: | 1,600 |
| Cost/Sqft: | $178 |
| Beds: | 3 |
| Baths: | 3 |
| Year Built: | 2007 |
| Property Taxes: | $5,777 |
| Days On Market: | 1551 |
| Lot Size: | 0,00 |
Description
Open floor plan with gleaming hard wood floors and 9 foot ceilings throughout welcomes you into this beautifully and neutrally updated immaculate ranch duplex with a full basement. The living room has bright airy feeling with sliding glass door leading to paver patio and good sized yard. Dining area is open to living room and kitchen. The kitchen was recently remodeled with beautiful white cabinets, glass tile backsplash, stainless steel appliances, undermount sink, granite counter tops and a breakfast bar. Large primary suite has sitting area, huge walk in closet with built in shelving, completely remodeled bathroom with large tile surround shower. Secondary bedrooms are on the opposite side of the house from primary suite. Both are good sized bedrooms, bedroom 3 has built in shelving organizer. They share the second full bath which has also been completely remodeled and boasts a large deep soaking tub. The laundry/mud room with extra storage is off the kitchen on the way to the 2 car garage and full basement. The basement is clean and ready to be finished but already has a new full bathroom. Nothing to do here but move in. Neighborhood is conveniently located near shopping, easy access to I-55 and I-80. Close to McKinley Woods Forest preserve, I & M Canal trails and Arroyo trails. Channahon elementary schools and Minooka High School. No HOA!!
Property Specifics
| Condos/Townhomes | |
| 1 | |
| — | |
| 2007 | |
| Full | |
| — | |
| No | |
| — |
| Will | |
| — | |
| 0 / Not Applicable | |
| None | |
| Public | |
| Public Sewer | |
| 11248804 | |
| 0410184040210000 |
Nearby Schools
| NAME: | DISTRICT: | DISTANCE: | |
|---|---|---|---|
|
High School
Minooka Community High School |
111 | Not in DB | |
Property History
| DATE: | EVENT: | PRICE: | SOURCE: |
|---|---|---|---|
| 29 Sep, 2015 | Sold | $190,500 | MRED MLS |
| 18 Aug, 2015 | Under contract | $195,500 | MRED MLS |
| — | Last price change | $199,000 | MRED MLS |
| 2 Jun, 2015 | Listed for sale | $205,000 | MRED MLS |
| 1 Dec, 2021 | Sold | $284,900 | MRED MLS |
| 26 Oct, 2021 | Under contract | $284,900 | MRED MLS |
| 18 Oct, 2021 | Listed for sale | $284,900 | MRED MLS |
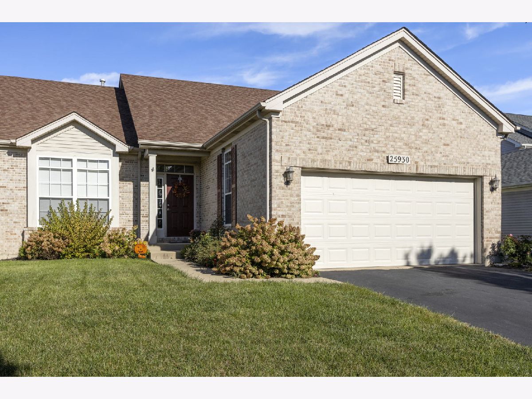
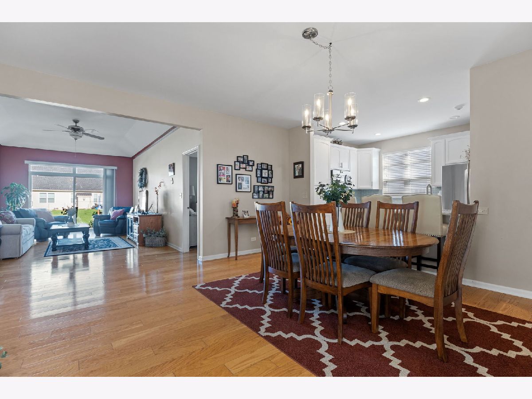
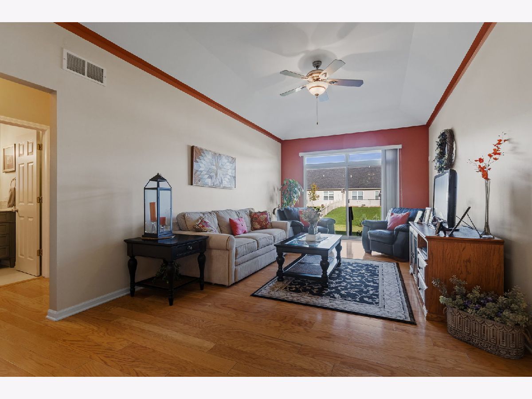
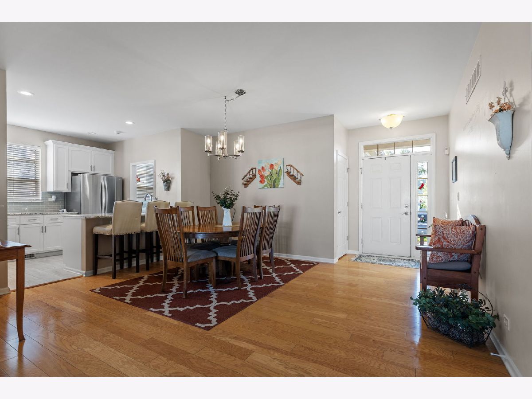
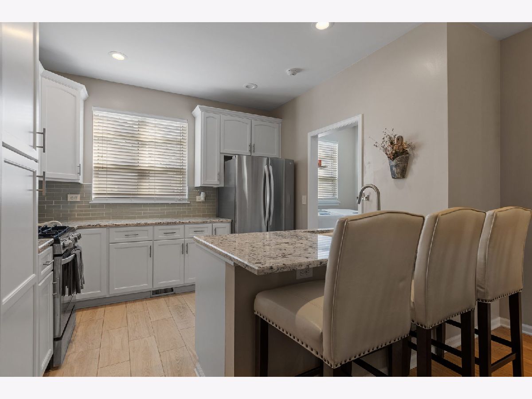
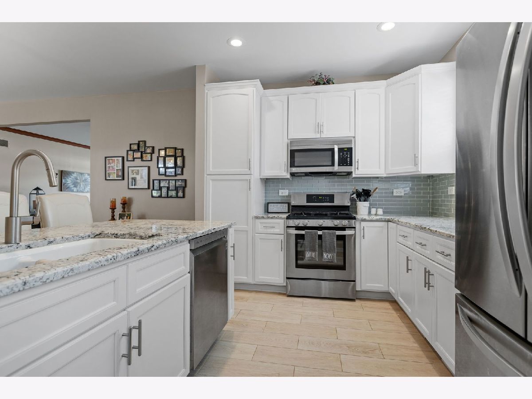
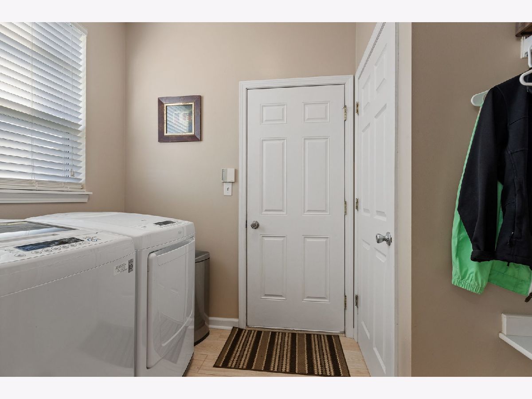
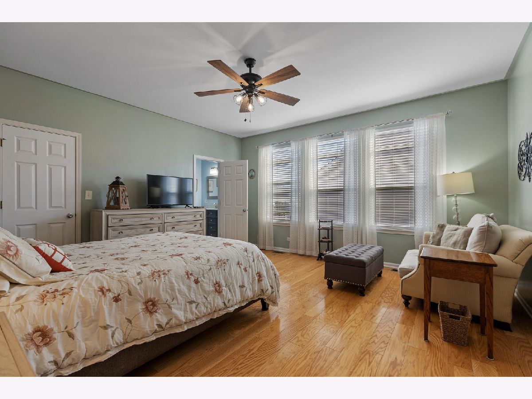
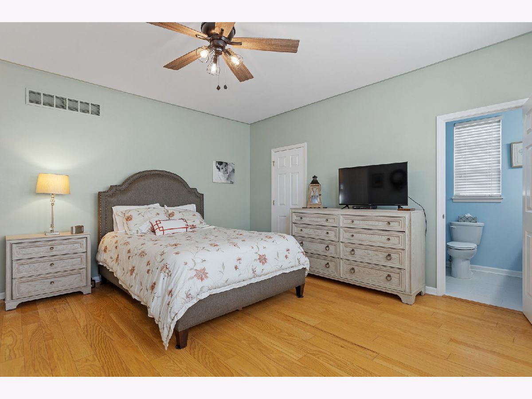
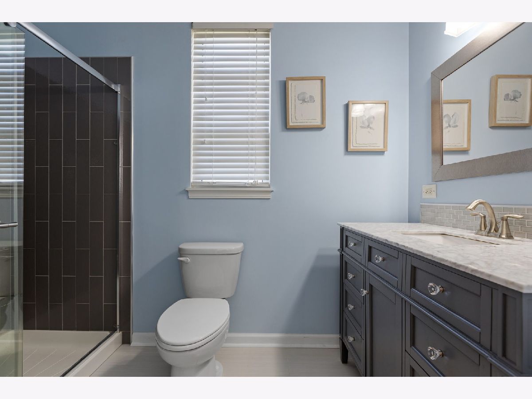
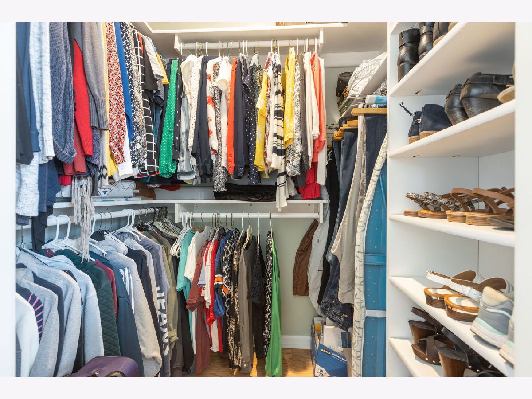
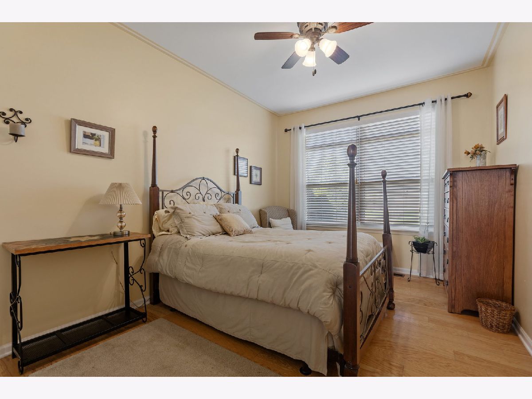
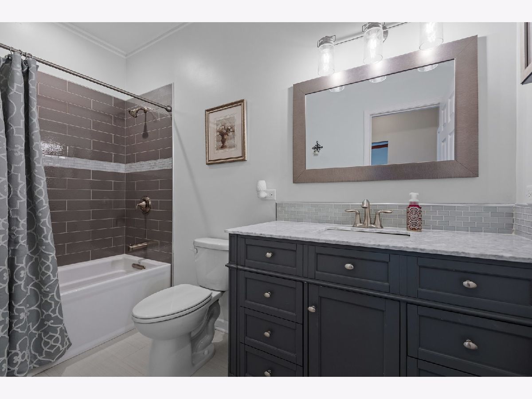
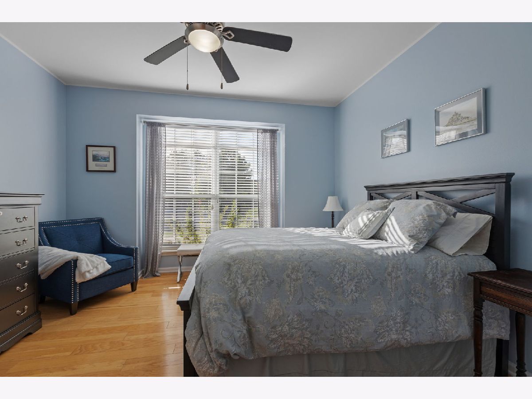
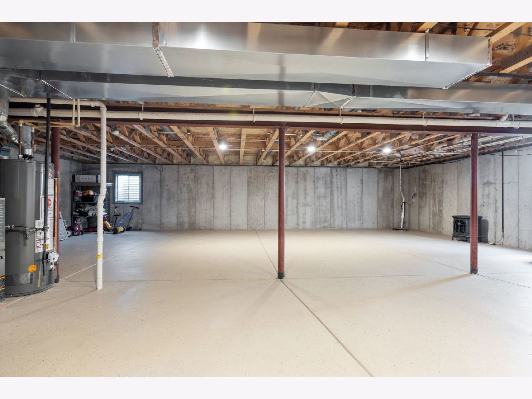
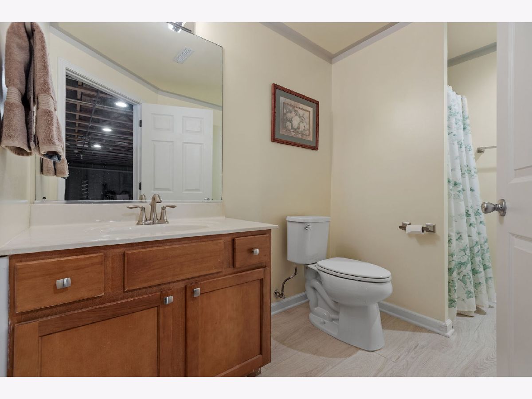
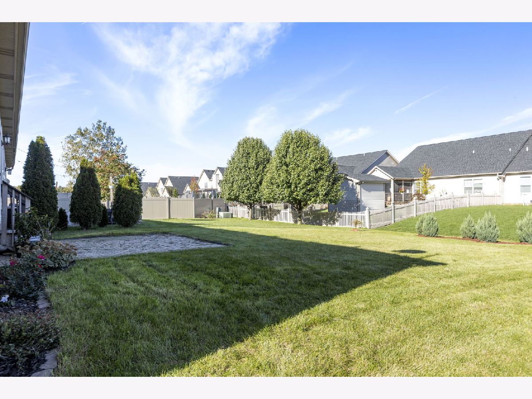
Room Specifics
Total Bedrooms: 3
Bedrooms Above Ground: 3
Bedrooms Below Ground: 0
Dimensions: —
Floor Type: Hardwood
Dimensions: —
Floor Type: Hardwood
Full Bathrooms: 3
Bathroom Amenities: —
Bathroom in Basement: 1
Rooms: No additional rooms
Basement Description: Partially Finished
Other Specifics
| 2 | |
| Concrete Perimeter | |
| Asphalt | |
| Patio, Storms/Screens, End Unit | |
| — | |
| 47.9 X 149.7 X 50.5 X 149. | |
| — | |
| Full | |
| Hardwood Floors, First Floor Bedroom, First Floor Laundry, Walk-In Closet(s), Ceiling - 9 Foot, Open Floorplan | |
| Range, Microwave, Dishwasher, Refrigerator, Washer, Dryer, Stainless Steel Appliance(s) | |
| Not in DB | |
| — | |
| — | |
| — | |
| — |
Tax History
| Year | Property Taxes |
|---|---|
| 2015 | $4,958 |
| 2021 | $5,777 |
Contact Agent
Nearby Similar Homes
Nearby Sold Comparables
Contact Agent
Listing Provided By
Goggin Real Estate LLC


