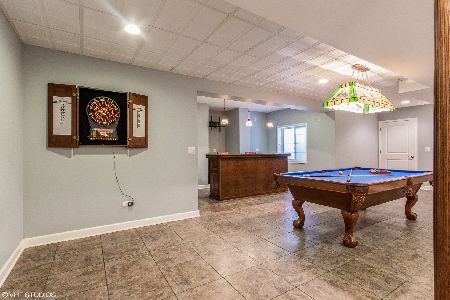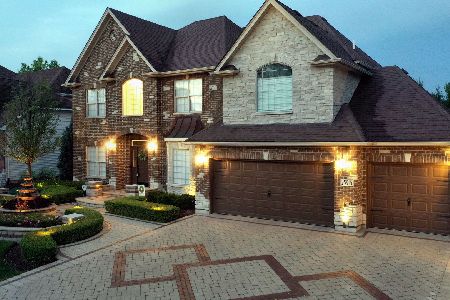25931 Meadowland Circle, Plainfield, Illinois 60585
$419,000
|
Sold
|
|
| Status: | Closed |
| Sqft: | 3,623 |
| Cost/Sqft: | $116 |
| Beds: | 4 |
| Baths: | 4 |
| Year Built: | 2004 |
| Property Taxes: | $11,566 |
| Days On Market: | 1918 |
| Lot Size: | 0,37 |
Description
Immaculate, rehabbed home in North Plainfield boasts gorgeous open floor plan with soaring 2-story family room. Double glass doors open to 1st floor den. Fresh paint and newer floors! Gourmet island kitchen with granite countertops and all new cabinets and stainless appliances. Second floor includes Master suite with luxury bath, and 3 large secondary bedrooms. Fabulous Catwalk open to family room. Incredible finished basement, with full bath and playground for adults and kids. Totally open RecRoom with built in wet-bar & all the bells and whistles. Looking for contemporary open space? Then this is for you! Large yard includes gorgeous brick paver patio with seat wall. Hot tub included too. Partially fenced in yard. Highly desirable Shenandoah subdivision & Plainfield North High School.
Property Specifics
| Single Family | |
| — | |
| Contemporary | |
| 2004 | |
| Full | |
| — | |
| No | |
| 0.37 |
| Will | |
| Shenandoah | |
| 265 / Annual | |
| Other | |
| Lake Michigan | |
| Public Sewer | |
| 10892379 | |
| 0701312030110000 |
Nearby Schools
| NAME: | DISTRICT: | DISTANCE: | |
|---|---|---|---|
|
Grade School
Eagle Pointe Elementary School |
202 | — | |
|
Middle School
Heritage Grove Middle School |
202 | Not in DB | |
|
High School
Plainfield North High School |
202 | Not in DB | |
Property History
| DATE: | EVENT: | PRICE: | SOURCE: |
|---|---|---|---|
| 7 Nov, 2018 | Under contract | $0 | MRED MLS |
| 4 Oct, 2018 | Listed for sale | $0 | MRED MLS |
| 1 Mar, 2021 | Sold | $419,000 | MRED MLS |
| 31 Dec, 2020 | Under contract | $419,900 | MRED MLS |
| — | Last price change | $429,900 | MRED MLS |
| 29 Nov, 2020 | Listed for sale | $429,900 | MRED MLS |
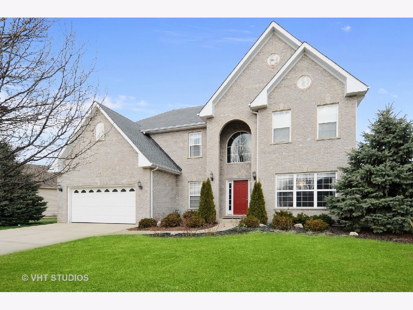
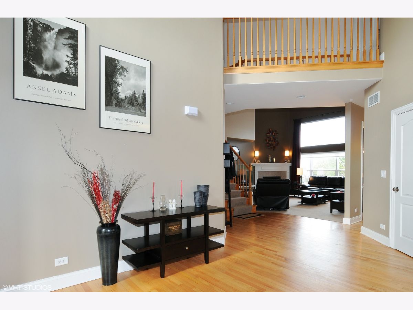
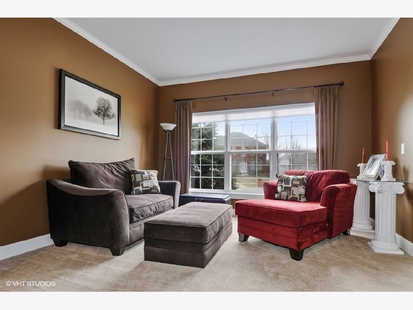
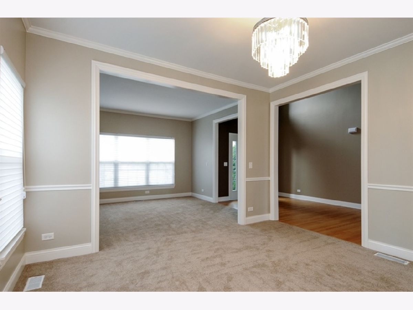
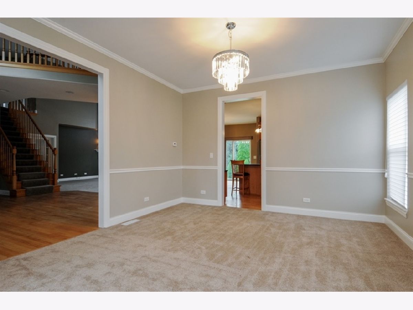
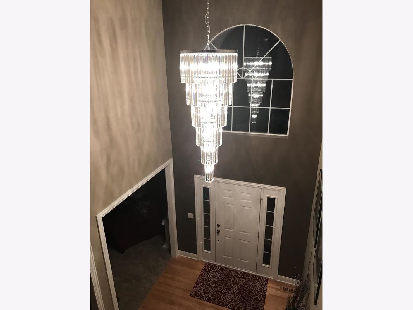
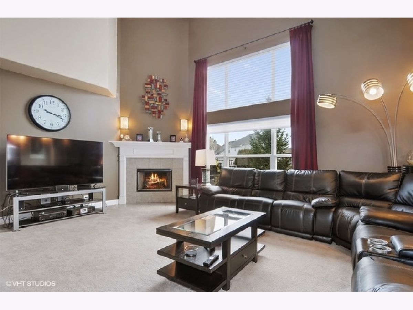
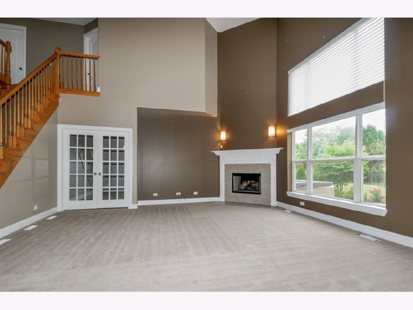
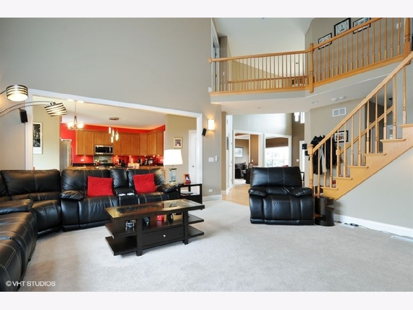
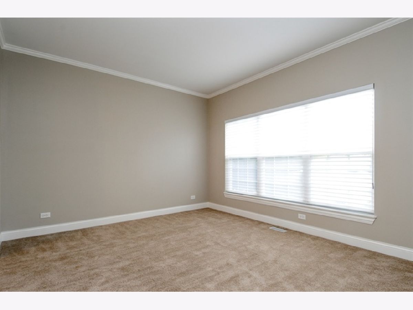
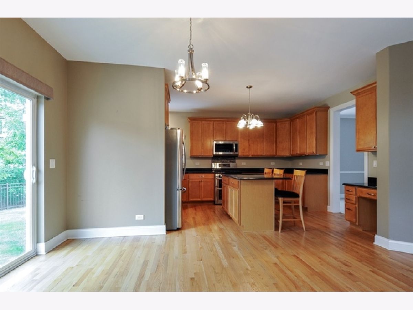
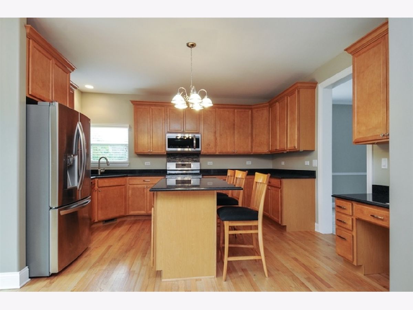
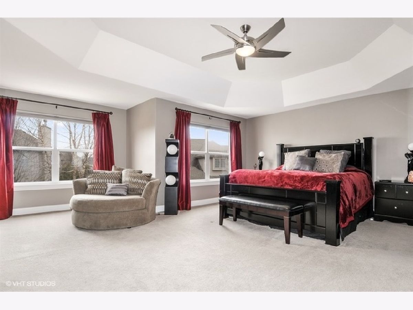
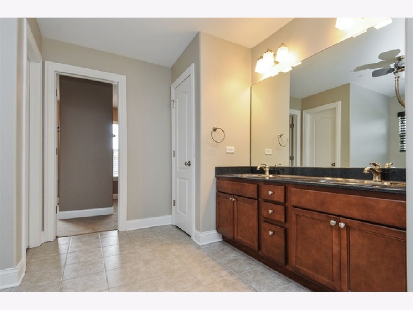
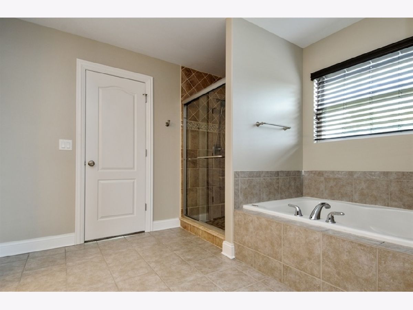
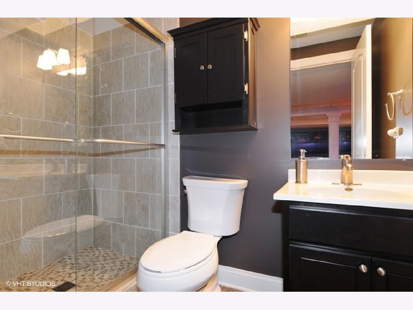
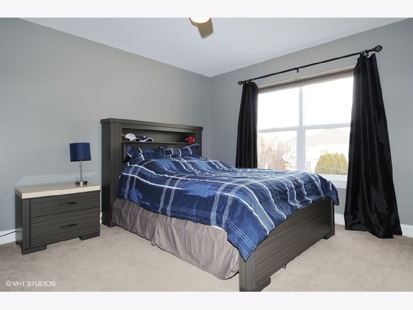

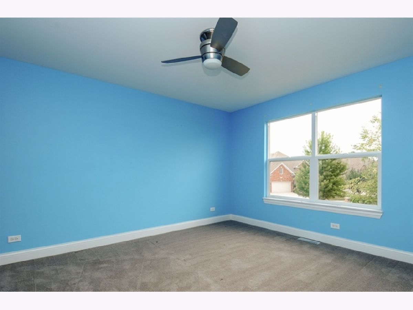
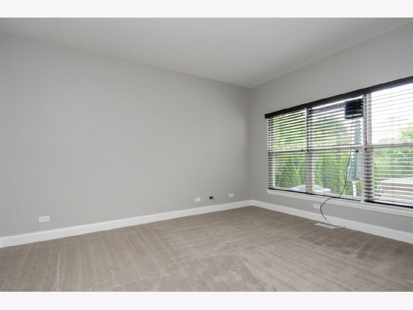
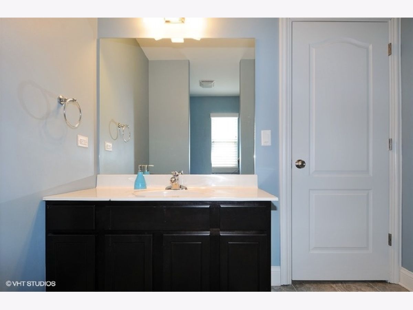
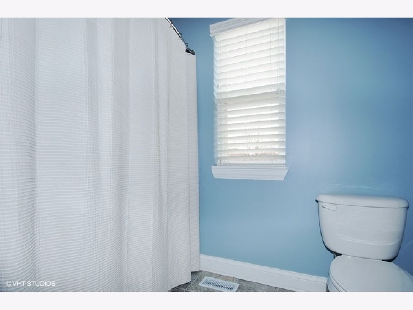
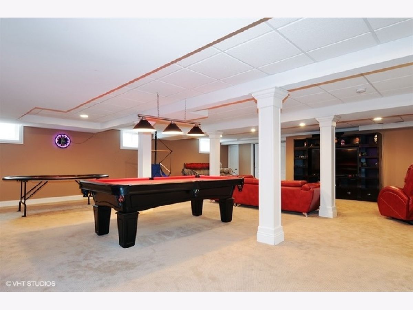
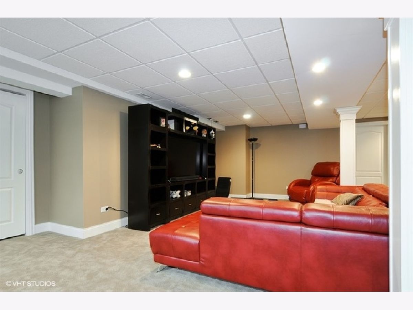
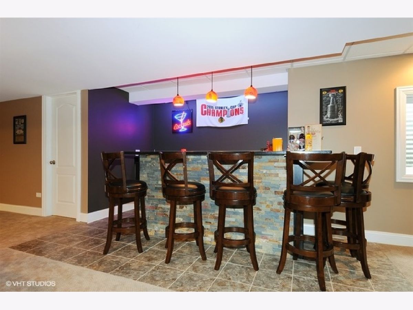
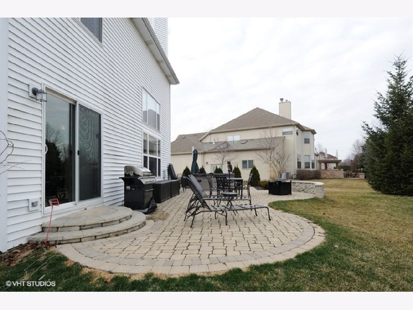
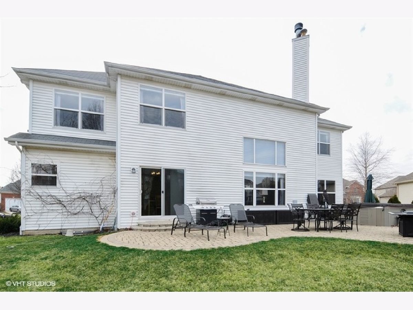
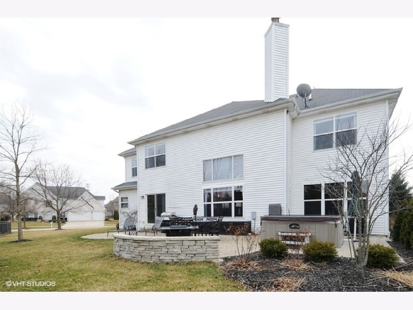
Room Specifics
Total Bedrooms: 4
Bedrooms Above Ground: 4
Bedrooms Below Ground: 0
Dimensions: —
Floor Type: Carpet
Dimensions: —
Floor Type: Carpet
Dimensions: —
Floor Type: Carpet
Full Bathrooms: 4
Bathroom Amenities: Whirlpool,Separate Shower,Double Sink
Bathroom in Basement: 1
Rooms: Breakfast Room,Foyer,Recreation Room,Den
Basement Description: Finished
Other Specifics
| 2.5 | |
| Concrete Perimeter | |
| Concrete | |
| Patio | |
| — | |
| 127X147 | |
| — | |
| Full | |
| Vaulted/Cathedral Ceilings, Skylight(s), Hot Tub, Bar-Wet, Hardwood Floors, First Floor Laundry | |
| Range, Microwave, Dishwasher, Refrigerator, Disposal, Stainless Steel Appliance(s) | |
| Not in DB | |
| Park, Lake, Curbs, Sidewalks, Street Lights, Street Paved | |
| — | |
| — | |
| — |
Tax History
| Year | Property Taxes |
|---|---|
| 2021 | $11,566 |
Contact Agent
Nearby Similar Homes
Nearby Sold Comparables
Contact Agent
Listing Provided By
RE/MAX of Naperville







