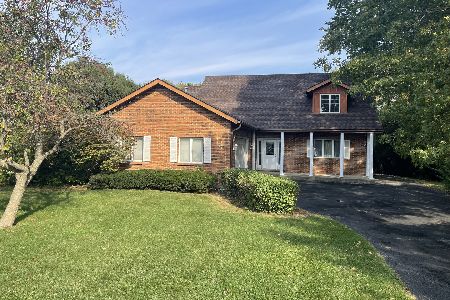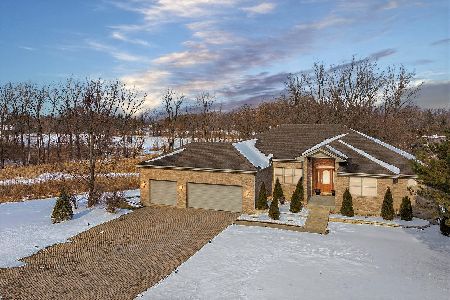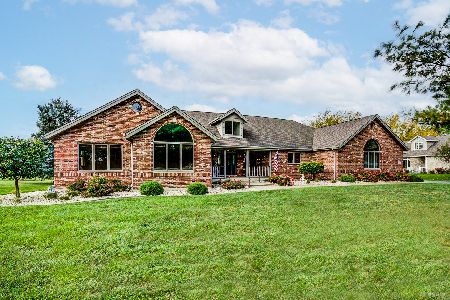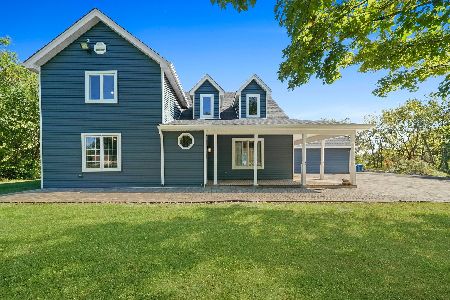25936 Cambridge Drive, Crete, Illinois 60417
$230,000
|
Sold
|
|
| Status: | Closed |
| Sqft: | 2,100 |
| Cost/Sqft: | $114 |
| Beds: | 4 |
| Baths: | 4 |
| Year Built: | 1999 |
| Property Taxes: | $9,286 |
| Days On Market: | 5629 |
| Lot Size: | 1,25 |
Description
Welcome Home! This custom built 4 bedroom, 3.5 bath, 3 car garage home on 1.5 acres overlooking a 5 acre private lake. Eat in kitchen includes white merrillait cabinets,skylight, greenhouse window & butler pantry. Master bdrm boasts 10ft tray ceiling, walk-in closet, bonus room, balcony, full bath w/jacuzzi & shower. Whole house fan, above ground pool & so much more. Pursuant to a short sale and bank approval.
Property Specifics
| Single Family | |
| — | |
| — | |
| 1999 | |
| Full | |
| — | |
| Yes | |
| 1.25 |
| Will | |
| Ridgefield | |
| 0 / Not Applicable | |
| None | |
| Public | |
| Public Sewer | |
| 07619358 | |
| 2316193010030000 |
Property History
| DATE: | EVENT: | PRICE: | SOURCE: |
|---|---|---|---|
| 22 Dec, 2010 | Sold | $230,000 | MRED MLS |
| 14 Sep, 2010 | Under contract | $238,900 | MRED MLS |
| 26 Aug, 2010 | Listed for sale | $238,900 | MRED MLS |
Room Specifics
Total Bedrooms: 4
Bedrooms Above Ground: 4
Bedrooms Below Ground: 0
Dimensions: —
Floor Type: —
Dimensions: —
Floor Type: —
Dimensions: —
Floor Type: —
Full Bathrooms: 4
Bathroom Amenities: Separate Shower,Double Sink
Bathroom in Basement: 1
Rooms: Exercise Room,Foyer
Basement Description: Partially Finished
Other Specifics
| 3 | |
| — | |
| — | |
| Balcony, Deck, Above Ground Pool | |
| Lake Front,Water View | |
| 97X111X242X139X310 | |
| — | |
| Full | |
| Vaulted/Cathedral Ceilings, Skylight(s), Bar-Dry | |
| Range, Microwave, Dishwasher, Refrigerator, Washer, Dryer | |
| Not in DB | |
| Water Rights, Sidewalks, Street Paved | |
| — | |
| — | |
| Gas Log |
Tax History
| Year | Property Taxes |
|---|---|
| 2010 | $9,286 |
Contact Agent
Nearby Similar Homes
Nearby Sold Comparables
Contact Agent
Listing Provided By
Coldwell Banker Residential







